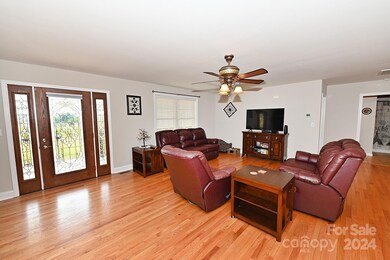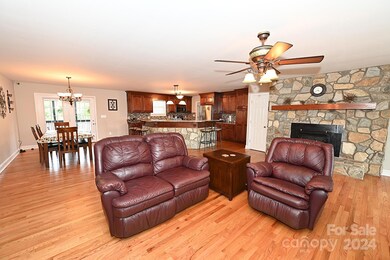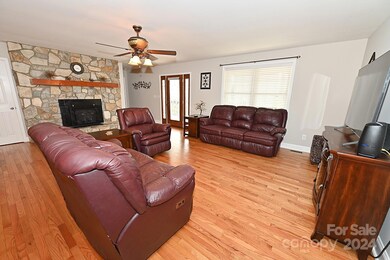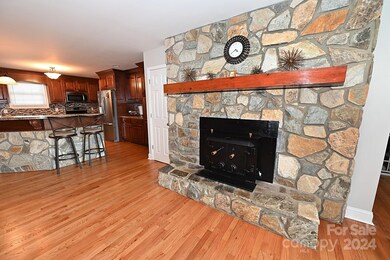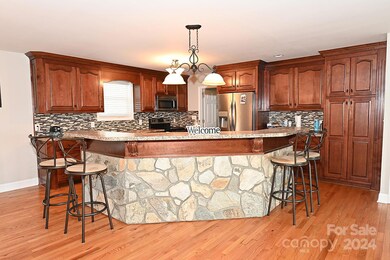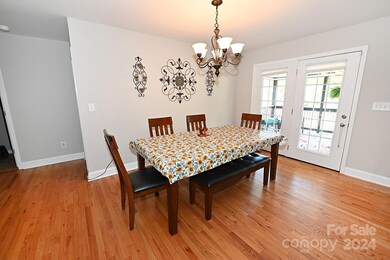
6406 N Nc 16 Hwy Conover, NC 28613
Highlights
- Open Floorplan
- Deck
- Covered patio or porch
- Cape Cod Architecture
- Wood Flooring
- Separate Outdoor Workshop
About This Home
As of November 2024Charming mini farm features primary bedroom & two additional bedrooms & full bath on the main level. Primary bathroom offers a corner jetted tub & separate shower. This home features 6' walls & upper level just completed in the last year. Interior of house & buildings painted within the last year. Kitchen boasts an island & eat-at bar. Enjoy mountain views from the covered front porch, an open floor plan, and a split bedroom layout. The spacious, covered rear deck and lower-level deck are perfect for entertaining or relaxing. Upstairs bonus room was used as 4th bedroom with walk-in closet, a mini kitchenette & dining bar, and a cozy reading nook, complete with a 3rd full bathroom. The fenced rear yard includes two buildings. Smaller building is 14x20, insulated & wired. It includes an enclosed patio cement pad that is 12x18. Detached garage 24x40, wired & built in 2020. Each has their own breaker box. RV hook up & backyard play space.
Last Agent to Sell the Property
Realty Executives of Hickory Brokerage Email: dawnkilby@gmail.com License #164685

Home Details
Home Type
- Single Family
Est. Annual Taxes
- $1,984
Year Built
- Built in 2011
Lot Details
- Lot Dimensions are 650.98x385.64x660.10x373.58
- Privacy Fence
- Back Yard Fenced
- Level Lot
- Cleared Lot
- Property is zoned R-40
Parking
- 4 Car Garage
- Workshop in Garage
- Garage Door Opener
- Shared Driveway
Home Design
- Cape Cod Architecture
- Vinyl Siding
Interior Spaces
- 1.5-Story Property
- Open Floorplan
- Great Room with Fireplace
- Crawl Space
- Pull Down Stairs to Attic
- Laundry Room
Kitchen
- Breakfast Bar
- Electric Range
- Microwave
- Dishwasher
- Kitchen Island
Flooring
- Wood
- Laminate
- Tile
- Vinyl
Bedrooms and Bathrooms
- 3 Main Level Bedrooms
- Split Bedroom Floorplan
- Walk-In Closet
- 3 Full Bathrooms
- Garden Bath
Outdoor Features
- Deck
- Covered patio or porch
- Separate Outdoor Workshop
- Outbuilding
Schools
- Oxford Elementary School
- River Bend Middle School
- Bunker Hill High School
Utilities
- Heat Pump System
- Generator Hookup
- Electric Water Heater
- Septic Tank
- Cable TV Available
Listing and Financial Details
- Assessor Parcel Number 3755012642990000
Map
Home Values in the Area
Average Home Value in this Area
Property History
| Date | Event | Price | Change | Sq Ft Price |
|---|---|---|---|---|
| 11/25/2024 11/25/24 | Sold | $574,000 | 0.0% | $193 / Sq Ft |
| 08/19/2024 08/19/24 | Price Changed | $574,000 | -2.5% | $193 / Sq Ft |
| 07/18/2024 07/18/24 | Price Changed | $589,000 | +2.5% | $198 / Sq Ft |
| 07/17/2024 07/17/24 | Price Changed | $574,900 | -4.2% | $193 / Sq Ft |
| 06/13/2024 06/13/24 | For Sale | $599,900 | -- | $202 / Sq Ft |
Tax History
| Year | Tax Paid | Tax Assessment Tax Assessment Total Assessment is a certain percentage of the fair market value that is determined by local assessors to be the total taxable value of land and additions on the property. | Land | Improvement |
|---|---|---|---|---|
| 2024 | $1,984 | $431,700 | $34,500 | $397,200 |
| 2023 | $1,984 | $264,000 | $32,300 | $231,700 |
| 2022 | $1,690 | $264,000 | $32,300 | $231,700 |
| 2021 | $1,690 | $264,000 | $32,300 | $231,700 |
| 2020 | $1,690 | $264,000 | $32,300 | $231,700 |
| 2019 | $1,690 | $264,000 | $0 | $0 |
| 2018 | $1,407 | $219,900 | $31,400 | $188,500 |
| 2017 | $1,407 | $0 | $0 | $0 |
| 2016 | $1,407 | $0 | $0 | $0 |
| 2015 | $1,295 | $219,880 | $31,400 | $188,480 |
| 2014 | $1,295 | $221,000 | $35,100 | $185,900 |
Mortgage History
| Date | Status | Loan Amount | Loan Type |
|---|---|---|---|
| Open | $430,500 | New Conventional | |
| Closed | $430,500 | New Conventional | |
| Previous Owner | $300,000 | New Conventional | |
| Previous Owner | $55,000 | Credit Line Revolving | |
| Previous Owner | $52,000 | New Conventional | |
| Previous Owner | $47,302 | Future Advance Clause Open End Mortgage | |
| Previous Owner | $25,000 | Credit Line Revolving |
Deed History
| Date | Type | Sale Price | Title Company |
|---|---|---|---|
| Warranty Deed | $574,000 | None Listed On Document | |
| Warranty Deed | $574,000 | None Listed On Document |
Similar Homes in Conover, NC
Source: Canopy MLS (Canopy Realtor® Association)
MLS Number: 4144157
APN: 3755012642990000
- 6293 Karen Dr
- 6177 Windover Creek Ln
- 132 Riverview Acres Ln
- 2028 Hendil St
- 5767 Swinging Bridge Rd
- 3068 Green Acres Ln
- 6343 Huntington Ln Unit 1
- 6428 Huntington Ln
- 287 Ben Eller Ln
- 28.8 Acres +/- Carver House Rd
- 25 Acres+/- Carver House Rd
- 34&20 Shorty Miller Rd
- 198 Clouse Ln
- 0 Rest Home Rd
- 5184 Swinging Bridge Rd
- 1789 Paris Dr
- 4165 54th Ave NE
- 4164 54th Ave NE
- 1320 Misty Ln Unit 13
- 1341 Misty Ln Unit 9

