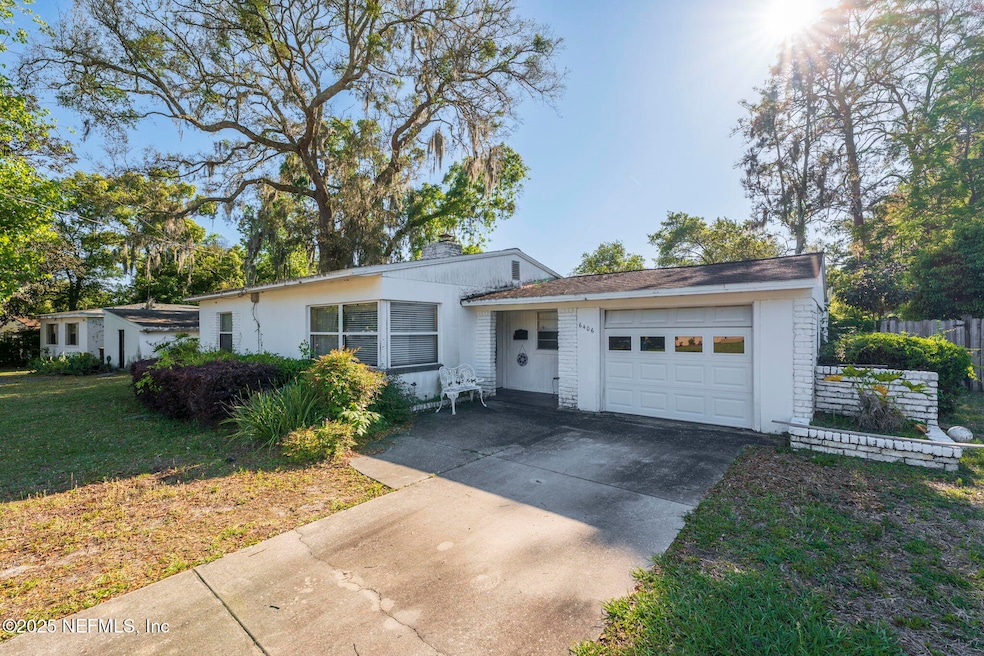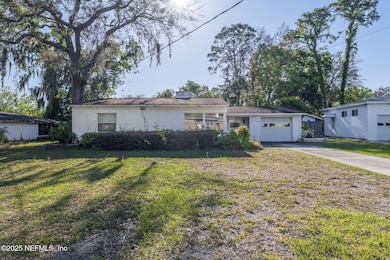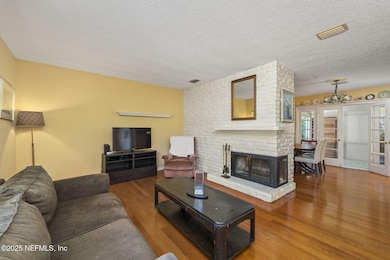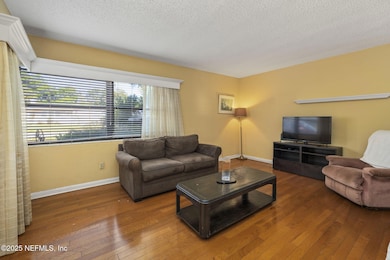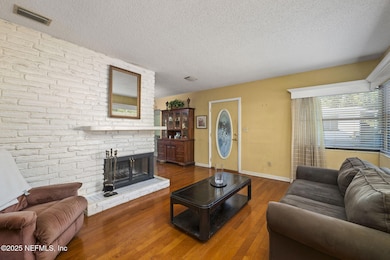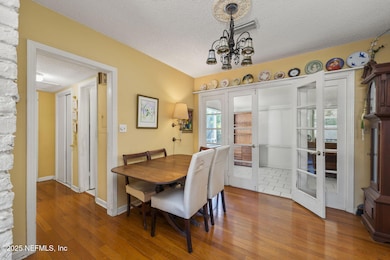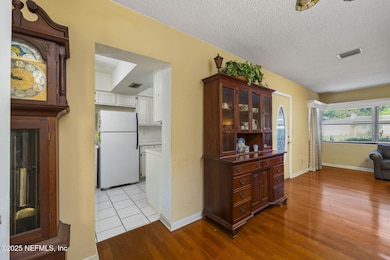
6406 Temple Rd Jacksonville, FL 32217
San Jose NeighborhoodEstimated payment $1,534/month
Highlights
- Wood Flooring
- Screened Porch
- Living Room
- No HOA
- Breakfast Bar
- Central Heating and Cooling System
About This Home
Affordable home in desirable Lake wood Community convenient to I-95, I-295 and San Jose Blvd. Close to grocery shopping, clothes shopping and restaurants. 2BR 1BA charmer. Home features Oak Hardwood Floors and Tile floors in the Kitchen and Florida Room
Additional features include a wood burning fireplace, Florida Room and large screened Lanai. Home sits on a 92 X 116 lot giving adequate space between neighbors
Home Details
Home Type
- Single Family
Est. Annual Taxes
- $2,380
Year Built
- Built in 1952
Lot Details
- 10,019 Sq Ft Lot
- Lot Dimensions are 92 x 116
- East Facing Home
- Back Yard Fenced
- Zoning described as PUD
Parking
- 1 Car Garage
Home Design
- Shingle Roof
- Block Exterior
Interior Spaces
- 1,206 Sq Ft Home
- 1-Story Property
- Wood Burning Fireplace
- Living Room
- Dining Room
- Screened Porch
- Washer and Electric Dryer Hookup
Kitchen
- Breakfast Bar
- Electric Oven
- Electric Range
Flooring
- Wood
- Tile
Bedrooms and Bathrooms
- 2 Bedrooms
- 1 Full Bathroom
- Bathtub and Shower Combination in Primary Bathroom
Schools
- San Jose Elementary School
- Alfred Dupont Middle School
- Terry Parker High School
Utilities
- Central Heating and Cooling System
Community Details
- No Home Owners Association
- Lakewood Subdivision
Listing and Financial Details
- Assessor Parcel Number 1469070000
Map
Home Values in the Area
Average Home Value in this Area
Tax History
| Year | Tax Paid | Tax Assessment Tax Assessment Total Assessment is a certain percentage of the fair market value that is determined by local assessors to be the total taxable value of land and additions on the property. | Land | Improvement |
|---|---|---|---|---|
| 2024 | $2,380 | $162,476 | -- | -- |
| 2023 | $2,307 | $157,744 | $0 | $0 |
| 2022 | $2,106 | $153,150 | $0 | $0 |
| 2021 | $2,084 | $148,690 | $60,536 | $88,154 |
| 2020 | $2,551 | $132,877 | $47,564 | $85,313 |
| 2019 | $2,527 | $129,584 | $47,564 | $82,020 |
| 2018 | $1,265 | $99,725 | $0 | $0 |
| 2017 | $1,243 | $97,674 | $0 | $0 |
| 2016 | $1,230 | $95,666 | $0 | $0 |
| 2015 | $1,240 | $95,001 | $0 | $0 |
| 2014 | $1,239 | $94,248 | $0 | $0 |
Property History
| Date | Event | Price | Change | Sq Ft Price |
|---|---|---|---|---|
| 04/21/2025 04/21/25 | For Sale | $239,900 | -- | $199 / Sq Ft |
Deed History
| Date | Type | Sale Price | Title Company |
|---|---|---|---|
| Warranty Deed | $93,100 | Attorney | |
| Warranty Deed | $75,000 | -- |
Mortgage History
| Date | Status | Loan Amount | Loan Type |
|---|---|---|---|
| Previous Owner | $60,000 | No Value Available |
About the Listing Agent

CATHY SLOANSpecializing in Corporate and Military Relocation, Residential Sales. Native of Jacksonville, FL 30 years expericence in the Real Estate Industry, 23 years as licensed Realtor. Your friend in the Business.(904) 635-4766CSLOAN@REMAX.NET
www.cathysloan.com
CATHY's Other Listings
Source: realMLS (Northeast Florida Multiple Listing Service)
MLS Number: 2082837
APN: 146907-0000
- 6237 Temple Rd
- 2135 Mercer Cir S
- 6139 Temple Rd
- 6235 Mercer Cir E
- 2189 Segovia Ave
- 6444 Colgate Rd
- 1934 Clemson Rd
- 2754 Rainbow Rd
- 6426 Wood Valley Rd
- 2838 Rainbow Rd
- 1868 Christopher Point Rd S
- 1971 Lakewood Cir S
- 6639 Epping Forest Way N
- 1915 Lakewood Cir S
- 2415 Brownwood Rd
- 6872 San Sabastian Ave
- 1614 Clemson Rd
- 5517 Graywood Rd
- 2810 Alvarado Ave
- 6982 Madrid Ave
