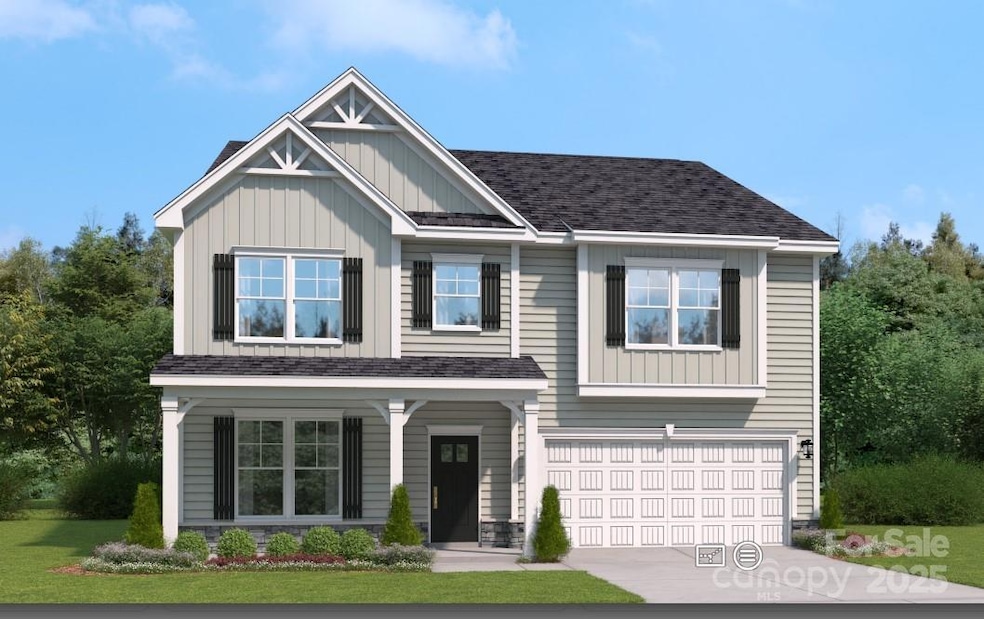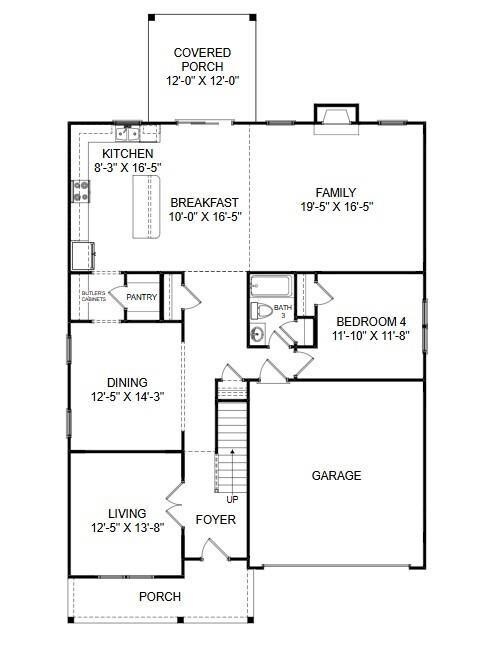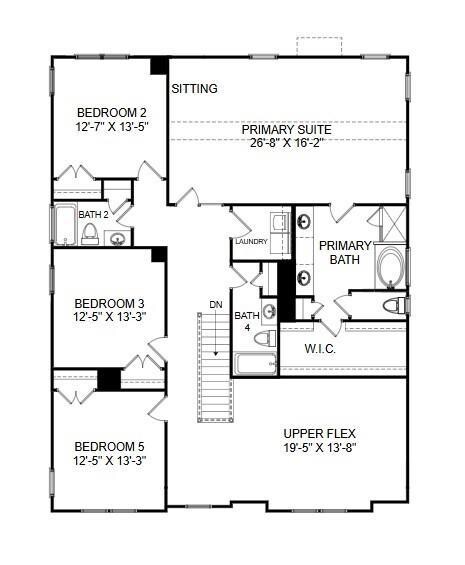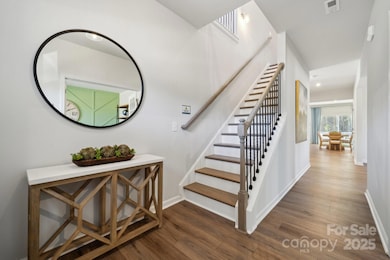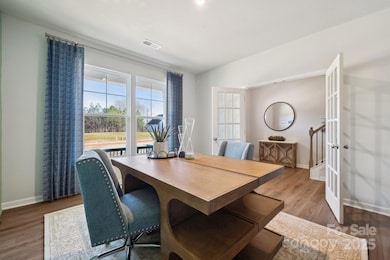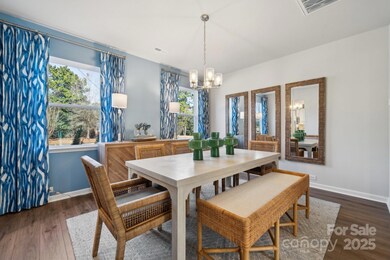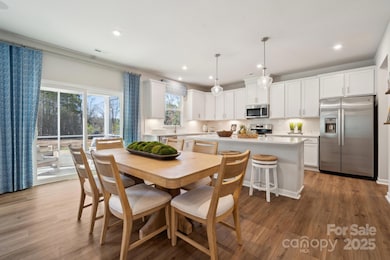
6408 Alanbrook Rd Unit 69 Charlotte, NC 28215
Silverwood NeighborhoodHighlights
- Community Cabanas
- Open Floorplan
- Screened Porch
- Under Construction
- Traditional Architecture
- 2 Car Attached Garage
About This Home
As of March 2025This stunning 5-bedroom, 4-bathroom residence offers the perfect blend of comfort and style. Step inside to discover a thoughtfully designed floor plan with plenty of space for living and entertaining. The main level features a bright and spacious guest bedroom with a full bathroom, ideal for hosting visitors or providing privacy for family members. The expansive kitchen boasts elegant granite countertops, a butler's pantry for added convenience, and ample storage for all your culinary needs. Enjoy casual meals at the countertop or host formal dinners in the dining room. Retreat to the screened patio, your own private oasis where you can relax and unwind while enjoying the outdoors with no pesky bugs. Upstairs, find generously sized bedrooms and a luxurious owner’s suite with a spa-like bathroom. This home truly has it all, with thoughtful touches throughout that are sure to impress.
Last Agent to Sell the Property
SM North Carolina Brokerage Brokerage Email: millersl@stanleymartin.com License #179078
Home Details
Home Type
- Single Family
Year Built
- Built in 2024 | Under Construction
HOA Fees
- $75 Monthly HOA Fees
Parking
- 2 Car Attached Garage
- Front Facing Garage
- Driveway
Home Design
- Home is estimated to be completed on 2/28/25
- Traditional Architecture
- Slab Foundation
- Vinyl Siding
- Stone Veneer
Interior Spaces
- 2-Story Property
- Open Floorplan
- Ceiling Fan
- Family Room with Fireplace
- Screened Porch
Kitchen
- Gas Range
- Microwave
- Dishwasher
- Kitchen Island
- Disposal
Flooring
- Tile
- Vinyl
Bedrooms and Bathrooms
- Walk-In Closet
- 4 Full Bathrooms
- Garden Bath
Schools
- Hickory Grove Elementary School
- North Ridge Middle School
- Rocky River High School
Utilities
- Central Heating and Cooling System
- Heating System Uses Natural Gas
- Tankless Water Heater
- Gas Water Heater
Additional Features
- More Than Two Accessible Exits
- Patio
- Property is zoned NL-A
Listing and Financial Details
- Assessor Parcel Number 10802310
Community Details
Overview
- Cusick Community Management Association, Phone Number (704) 544-7779
- Built by Stanley Martin Homes
- Clairmont Subdivision, Shiloh C Floorplan
- Mandatory home owners association
Recreation
- Community Cabanas
- Community Pool
Map
Home Values in the Area
Average Home Value in this Area
Property History
| Date | Event | Price | Change | Sq Ft Price |
|---|---|---|---|---|
| 03/06/2025 03/06/25 | Sold | $513,030 | 0.0% | $142 / Sq Ft |
| 01/29/2025 01/29/25 | Pending | -- | -- | -- |
| 01/23/2025 01/23/25 | For Sale | $513,030 | 0.0% | $142 / Sq Ft |
| 01/15/2025 01/15/25 | Pending | -- | -- | -- |
| 01/09/2025 01/09/25 | For Sale | $513,030 | -- | $142 / Sq Ft |
Tax History
| Year | Tax Paid | Tax Assessment Tax Assessment Total Assessment is a certain percentage of the fair market value that is determined by local assessors to be the total taxable value of land and additions on the property. | Land | Improvement |
|---|---|---|---|---|
| 2024 | -- | -- | -- | -- |
Mortgage History
| Date | Status | Loan Amount | Loan Type |
|---|---|---|---|
| Open | $465,189 | New Conventional | |
| Closed | $465,189 | New Conventional |
Deed History
| Date | Type | Sale Price | Title Company |
|---|---|---|---|
| Special Warranty Deed | $513,500 | None Listed On Document | |
| Special Warranty Deed | $513,500 | None Listed On Document |
Similar Homes in the area
Source: Canopy MLS (Canopy Realtor® Association)
MLS Number: 4212318
APN: 108-023-10
- 4011 Vista Pine Dr
- 6317 Alanbrook Rd
- 4022 Vista Pine Dr
- 4023 Vista Pine Dr
- 4027 Vista Pine Dr
- 4035 Vista Pine Dr
- 8010 Bruce St
- 6821 Parkers Crossing Dr
- 7740 Robinson Church Rd
- 6915 Norchester Ct
- 7507 Holly Grove Ct
- 8015 Sullivan Dr Unit 3 and 2
- 7539 Holly Grove Ct
- 7926 Sir Barton Ct
- 7633 Holly Grove Ct
- 6615 Wickville Dr
- 7918 Travers Run Dr
- 7731 Ivy Hollow Dr
- 6824 Cortez Trail
- 7400 Plott Rd
