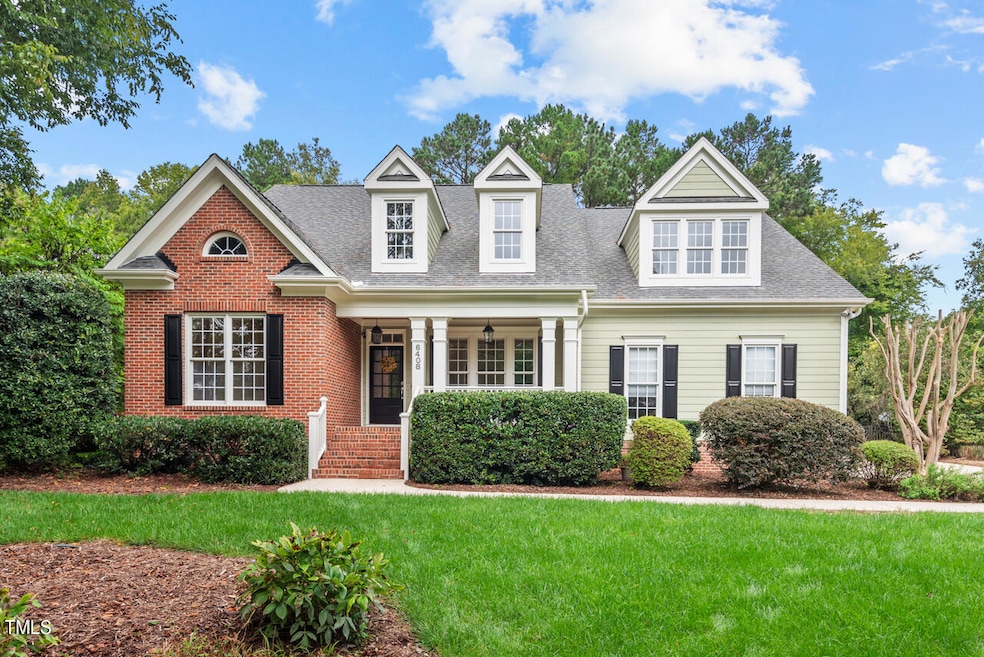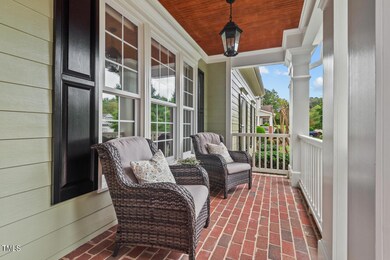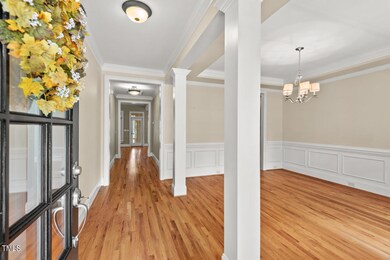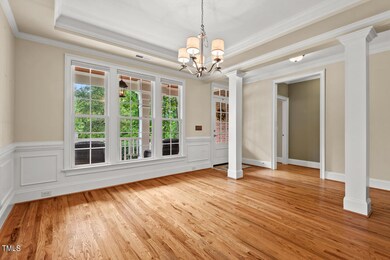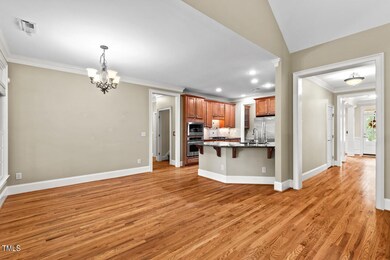
6408 Cabin Branch Dr Durham, NC 27712
Highlights
- Cape Cod Architecture
- Main Floor Primary Bedroom
- Attic
- Wood Flooring
- Whirlpool Bathtub
- Granite Countertops
About This Home
As of November 2024GORGEOUS Cape Cod in beautiful neighborhood with 4 bedrooms 3 full baths and additional potential living area (or great storage!) in LARGE unfinished attic on 2nd floor! First floor primary bedroom plus 2 guest rooms on main! Huge 4th bedroom/office/bonus room upstairs with full bath. Unfinished space on 2nd floor is over 1000 sf! Gorgeous hardwood floors, gas log fireplace, fenced yard & backs to protected city reservoir! Beautiful covered front porch and rear Screened porch. Kitchen features granite counters, wood cabinetry, gas cooktop and a breakfast bar - open to breakfast ''nook'' and family/living room. Spacious dining room. Master bedroom features large bath with separate tub and shower and walk-in closet. Utility room access from rear of home has storage for tools and hot water heater. Side entry 2 car garage. Close to Treyburn Country Club for golf/social life/pool/gym and fun - membership is optional.
Home Details
Home Type
- Single Family
Est. Annual Taxes
- $4,201
Year Built
- Built in 2006
Lot Details
- 0.41 Acre Lot
- Back Yard Fenced
- Irrigation Equipment
HOA Fees
- $50 Monthly HOA Fees
Parking
- 2 Car Attached Garage
- Garage Door Opener
- Private Driveway
- 4 Open Parking Spaces
Home Design
- Cape Cod Architecture
- Transitional Architecture
- Brick Exterior Construction
- Block Foundation
- Shingle Roof
Interior Spaces
- 2,587 Sq Ft Home
- 1.5-Story Property
- Ceiling Fan
- Gas Log Fireplace
- Living Room
- Breakfast Room
- Dining Room
- Screened Porch
- Basement
- Crawl Space
- Attic Floors
Kitchen
- Built-In Oven
- Gas Cooktop
- Microwave
- Granite Countertops
Flooring
- Wood
- Carpet
- Tile
Bedrooms and Bathrooms
- 4 Bedrooms
- Primary Bedroom on Main
- 3 Full Bathrooms
- Whirlpool Bathtub
Laundry
- Laundry Room
- Washer and Dryer
Home Security
- Home Security System
- Fire and Smoke Detector
Schools
- Little River Elementary School
- Lucas Middle School
- Northern High School
Utilities
- Central Heating and Cooling System
- Natural Gas Connected
- Water Heater
- Septic System
- Cable TV Available
Listing and Financial Details
- Assessor Parcel Number 205589
Community Details
Overview
- Hrw Association, Phone Number (919) 787-9000
- Treyburn Forest Subdivision
Recreation
- Community Playground
- Community Pool
Map
Home Values in the Area
Average Home Value in this Area
Property History
| Date | Event | Price | Change | Sq Ft Price |
|---|---|---|---|---|
| 11/19/2024 11/19/24 | Sold | $620,000 | +3.4% | $240 / Sq Ft |
| 10/17/2024 10/17/24 | Pending | -- | -- | -- |
| 10/14/2024 10/14/24 | For Sale | $599,900 | -- | $232 / Sq Ft |
Tax History
| Year | Tax Paid | Tax Assessment Tax Assessment Total Assessment is a certain percentage of the fair market value that is determined by local assessors to be the total taxable value of land and additions on the property. | Land | Improvement |
|---|---|---|---|---|
| 2024 | $4,848 | $347,562 | $53,025 | $294,537 |
| 2023 | $4,553 | $347,562 | $53,025 | $294,537 |
| 2022 | $4,448 | $347,562 | $53,025 | $294,537 |
| 2021 | $4,428 | $347,562 | $53,025 | $294,537 |
| 2020 | $4,323 | $347,562 | $53,025 | $294,537 |
| 2019 | $4,323 | $347,562 | $53,025 | $294,537 |
| 2018 | $4,298 | $316,814 | $45,955 | $270,859 |
| 2017 | $4,266 | $316,814 | $45,955 | $270,859 |
| 2016 | $4,122 | $316,814 | $45,955 | $270,859 |
| 2015 | $5,276 | $381,130 | $85,873 | $295,257 |
| 2014 | $5,276 | $381,130 | $85,873 | $295,257 |
Mortgage History
| Date | Status | Loan Amount | Loan Type |
|---|---|---|---|
| Previous Owner | $233,000 | New Conventional | |
| Previous Owner | $241,758 | New Conventional | |
| Previous Owner | $250,000 | Purchase Money Mortgage |
Deed History
| Date | Type | Sale Price | Title Company |
|---|---|---|---|
| Warranty Deed | $620,000 | None Listed On Document | |
| Warranty Deed | $620,000 | None Listed On Document | |
| Deed | $18,000 | -- | |
| Quit Claim Deed | -- | -- | |
| Warranty Deed | $352,500 | -- | |
| Warranty Deed | $422,000 | None Available |
Similar Homes in Durham, NC
Source: Doorify MLS
MLS Number: 10058166
APN: 205589
- 907 Vintage Hill Pkwy
- 6102 Cabin Branch Dr
- 3 Moss Spring Ct
- 801 Snow Hill Rd
- 1231 Champions Pointe Dr
- 1122 Snow Hill Rd
- 2602 Vintage Hill Ct
- 1318 Torredge Rd
- 1617 Torredge Rd
- 4405 Turnberry Cir
- 908 Snow Hill Rd
- 5706 Altrada Dr
- 6614 Chantilley Place
- 1200 Cabin Creek Rd
- 5635 Paragon Cir
- 321 Villa Dr
- 1213 Rocky Point Ln
- 5520 Novaglen Rd
- 618 Crievewood Dr
- 44 Grandwood Cir
