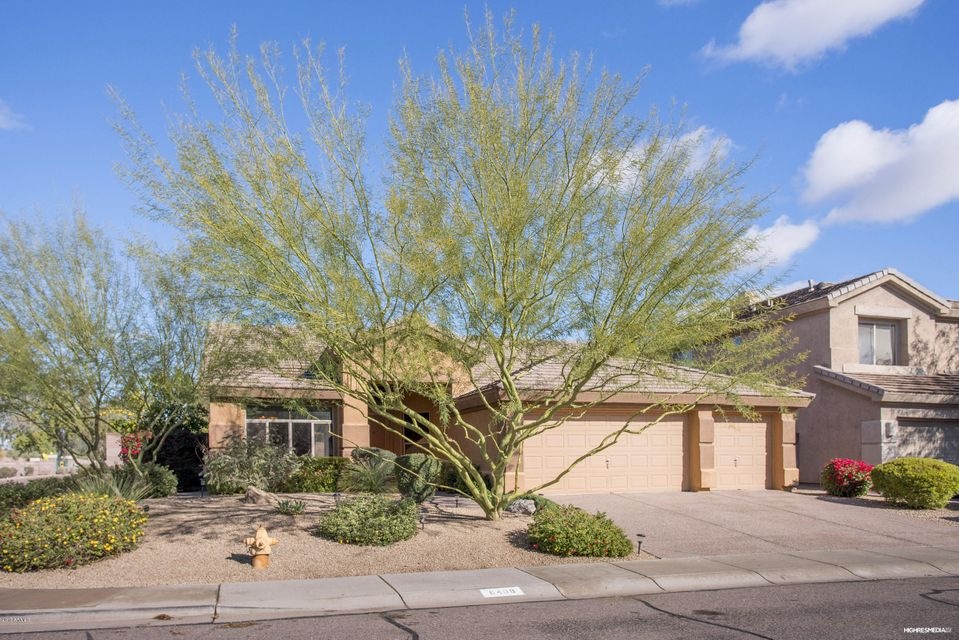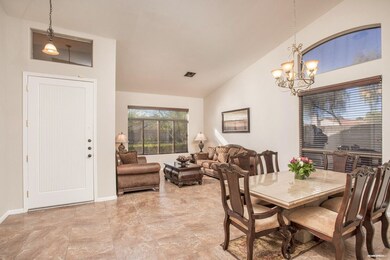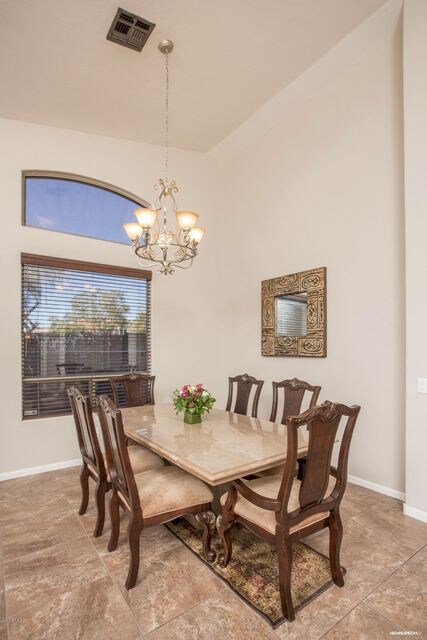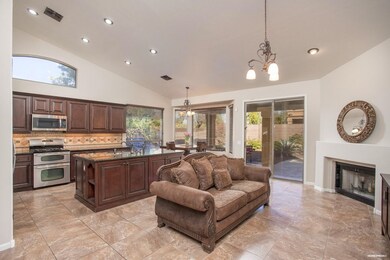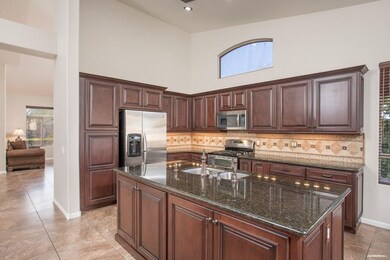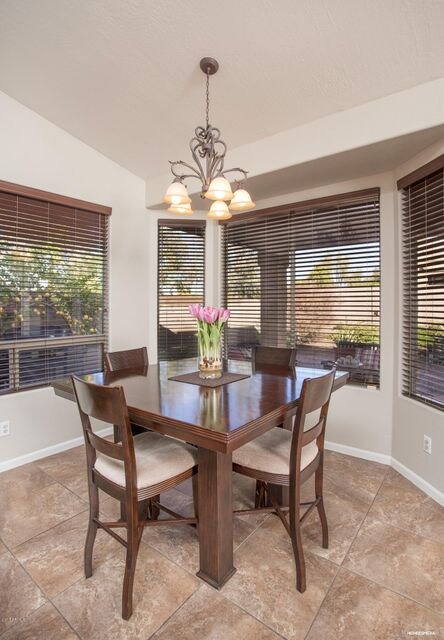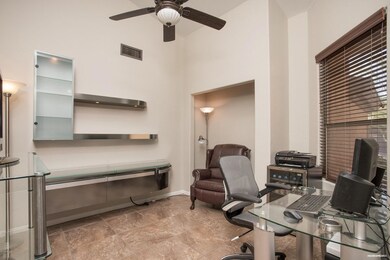
6408 E Marilyn Rd Scottsdale, AZ 85254
Kierland NeighborhoodHighlights
- Golf Course Community
- Heated Spa
- Vaulted Ceiling
- Desert Springs Preparatory Elementary School Rated A
- 0.16 Acre Lot
- Santa Barbara Architecture
About This Home
As of April 2025Exceptional home situated in a premier location in Kierland. Move-In ready! Beautifully remodeled and freshly painted throughout the entire home, this one-story floor plan is perfect for family gatherings and entertaining. NEW ROOF Underlayment 2016. Spacious Master with Custom Master Bath and Custom 2nd Bath. Great room with fireplace, 4th bedroom is being used as an office and has a closet space, living and dining room, vaulted ceilings. Spacious Kitchen with upgraded cabinets, stainless steel appliances, double ovens, custom island, eat-in kitchen and details throughout. Relax in the private yard with covered patio and heated pool and spa. Convenient access to Westin Golf Course, Kierland Commons and The Scottsdale Quarter for all of your dining and shopping needs.
Last Agent to Sell the Property
Russ Lyon Sotheby's International Realty License #SA641127000

Home Details
Home Type
- Single Family
Est. Annual Taxes
- $3,613
Year Built
- Built in 1995
Lot Details
- 6,974 Sq Ft Lot
- Desert faces the front and back of the property
- Block Wall Fence
- Corner Lot
- Front and Back Yard Sprinklers
- Sprinklers on Timer
- Private Yard
HOA Fees
- $35 Monthly HOA Fees
Parking
- 3 Car Direct Access Garage
- Garage Door Opener
Home Design
- Santa Barbara Architecture
- Wood Frame Construction
- Tile Roof
- Stucco
Interior Spaces
- 2,013 Sq Ft Home
- 1-Story Property
- Vaulted Ceiling
- Ceiling Fan
- Double Pane Windows
- Solar Screens
- Family Room with Fireplace
- Tile Flooring
Kitchen
- Eat-In Kitchen
- Gas Cooktop
- Built-In Microwave
- Kitchen Island
- Granite Countertops
Bedrooms and Bathrooms
- 4 Bedrooms
- Remodeled Bathroom
- Primary Bathroom is a Full Bathroom
- 2 Bathrooms
- Hydromassage or Jetted Bathtub
- Bathtub With Separate Shower Stall
Home Security
- Security System Leased
- Fire Sprinkler System
Accessible Home Design
- No Interior Steps
- Accessible Approach with Ramp
- Raised Toilet
Pool
- Heated Spa
- Heated Pool
- Fence Around Pool
Schools
- Sandpiper Elementary School
- Desert Shadows Middle School - Scottsdale
- Horizon High School
Utilities
- Refrigerated Cooling System
- Heating System Uses Natural Gas
- High Speed Internet
- Cable TV Available
Additional Features
- Covered patio or porch
- Property is near a bus stop
Listing and Financial Details
- Tax Lot 53
- Assessor Parcel Number 215-59-060
Community Details
Overview
- Association fees include ground maintenance
- Aam Property Mgmt Association, Phone Number (602) 957-9191
- Built by UDC
- Udc Kierland Parcels 12, 13B & 16B Subdivision
Recreation
- Golf Course Community
- Community Playground
- Bike Trail
Map
Home Values in the Area
Average Home Value in this Area
Property History
| Date | Event | Price | Change | Sq Ft Price |
|---|---|---|---|---|
| 04/24/2025 04/24/25 | Sold | $1,050,000 | -6.7% | $522 / Sq Ft |
| 03/18/2025 03/18/25 | Price Changed | $1,125,000 | -2.2% | $559 / Sq Ft |
| 02/20/2025 02/20/25 | Price Changed | $1,150,000 | -4.2% | $571 / Sq Ft |
| 02/10/2025 02/10/25 | For Sale | $1,200,000 | +141.2% | $596 / Sq Ft |
| 10/26/2018 10/26/18 | Sold | $497,500 | -2.5% | $247 / Sq Ft |
| 09/21/2018 09/21/18 | Pending | -- | -- | -- |
| 09/03/2018 09/03/18 | Price Changed | $510,000 | -1.7% | $253 / Sq Ft |
| 07/23/2018 07/23/18 | For Sale | $519,000 | 0.0% | $258 / Sq Ft |
| 08/20/2017 08/20/17 | Rented | $2,500 | 0.0% | -- |
| 08/01/2017 08/01/17 | For Rent | $2,500 | -5.7% | -- |
| 04/17/2017 04/17/17 | Rented | $2,650 | 0.0% | -- |
| 03/10/2017 03/10/17 | For Rent | $2,650 | 0.0% | -- |
| 03/08/2017 03/08/17 | Sold | $472,000 | -3.3% | $234 / Sq Ft |
| 02/07/2017 02/07/17 | Pending | -- | -- | -- |
| 02/02/2017 02/02/17 | Price Changed | $488,000 | -3.4% | $242 / Sq Ft |
| 01/27/2017 01/27/17 | For Sale | $505,000 | -- | $251 / Sq Ft |
Tax History
| Year | Tax Paid | Tax Assessment Tax Assessment Total Assessment is a certain percentage of the fair market value that is determined by local assessors to be the total taxable value of land and additions on the property. | Land | Improvement |
|---|---|---|---|---|
| 2025 | $4,300 | $49,224 | -- | -- |
| 2024 | $4,197 | $46,880 | -- | -- |
| 2023 | $4,197 | $62,350 | $12,470 | $49,880 |
| 2022 | $4,149 | $46,470 | $9,290 | $37,180 |
| 2021 | $4,163 | $44,960 | $8,990 | $35,970 |
| 2020 | $4,016 | $41,760 | $8,350 | $33,410 |
| 2019 | $4,022 | $42,420 | $8,480 | $33,940 |
| 2018 | $3,870 | $38,330 | $7,660 | $30,670 |
| 2017 | $3,685 | $38,020 | $7,600 | $30,420 |
| 2016 | $3,613 | $36,080 | $7,210 | $28,870 |
| 2015 | $3,331 | $34,210 | $6,840 | $27,370 |
Mortgage History
| Date | Status | Loan Amount | Loan Type |
|---|---|---|---|
| Closed | $347,000 | Construction | |
| Closed | $394,000 | New Conventional | |
| Closed | $398,000 | New Conventional | |
| Previous Owner | $275,000 | New Conventional | |
| Previous Owner | $274,200 | New Conventional | |
| Previous Owner | $100,000 | Credit Line Revolving | |
| Previous Owner | $295,853 | Fannie Mae Freddie Mac | |
| Previous Owner | $208,900 | New Conventional | |
| Previous Owner | $173,000 | New Conventional |
Deed History
| Date | Type | Sale Price | Title Company |
|---|---|---|---|
| Warranty Deed | $497,500 | Network Title Agency Llc | |
| Quit Claim Deed | -- | None Available | |
| Warranty Deed | $472,000 | Fidelity Natl Title Agency I | |
| Interfamily Deed Transfer | -- | Placer Title Company | |
| Interfamily Deed Transfer | -- | Placer Title Company | |
| Warranty Deed | $219,900 | First American Title | |
| Warranty Deed | $192,313 | Security Title Agency |
Similar Homes in Scottsdale, AZ
Source: Arizona Regional Multiple Listing Service (ARMLS)
MLS Number: 5552507
APN: 215-59-060
- 6406 E Helm Dr
- 6428 E Nisbet Rd
- 6323 E Nisbet Rd
- 6325 E Helm Dr
- 14841 N 62nd Way
- 6228 E Blanche Dr
- 6271 E Evans Dr
- 15240 N Clubgate Dr Unit 137
- 15240 N Clubgate Dr Unit 162
- 15240 N Clubgate Dr Unit 160
- 6174 E Janice Way
- 6307 E Gelding Dr
- 15027 N 61st Place
- 6254 E Winchcomb Dr
- 15221 N Clubgate Dr Unit 2132
- 15221 N Clubgate Dr Unit 1071
- 15221 N Clubgate Dr Unit 2012
- 15221 N Clubgate Dr Unit 2094
- 15221 N Clubgate Dr Unit 1138
- 15221 N Clubgate Dr Unit 1110
