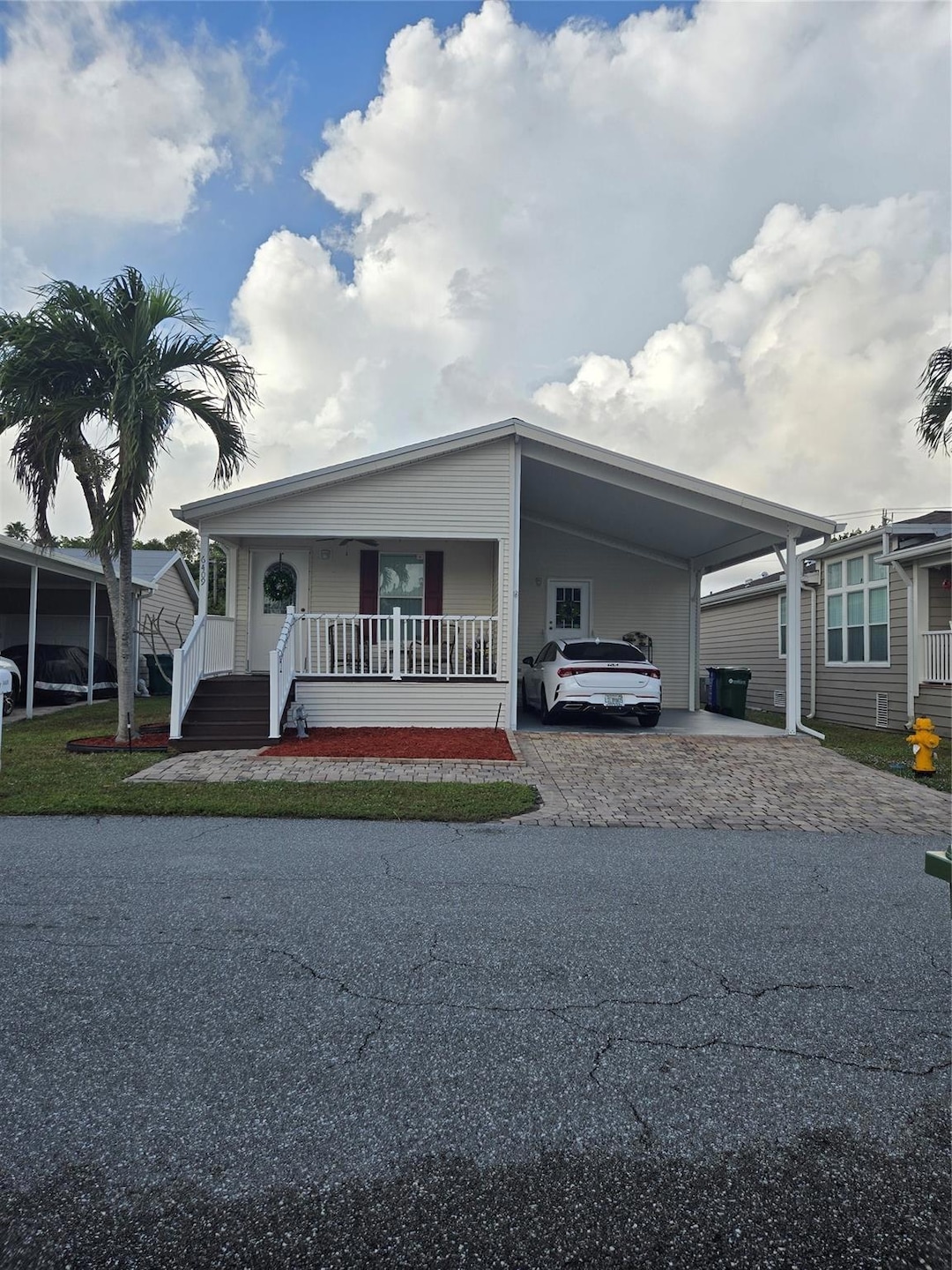
6409 N Brandywine Margate, FL 33063
Coral Bay NeighborhoodEstimated payment $2,295/month
Highlights
- Senior Community
- Vaulted Ceiling
- Great Room
- Gated Community
- Ranch Style House
- Community Pool
About This Home
Beautiful, unique open layout, vaulted ceilings throughout, crown molding, knock down drywall, baseboards, laminate floors throughout except bedroom, tile in bathrooms, new total kitchen with pantry, new appliances, new roof and new A/C in 2021, all white kitchen with bar, open concept dining living and kitchen, feels, looks brand new inside. laundry room, 3 bedrooms, large walk in closet in Master, big master bath, huge shower with 2 seats, double sink vanity, guest bath tub/shower, ceiling fans in all rooms, attached carport with side door entry,separate laundry room lots of storage inside, enjoyable covered porch w/fan, underground utilities, gated, 2 huge pools, 2 clubhouses, tennis courts, boat ramp, lighted streets, hot tub, quiet street, great neighbors. come inside and be amazed.
Property Details
Home Type
- Mobile/Manufactured
Est. Annual Taxes
- $750
Year Built
- Built in 2005
HOA Fees
- $1,258 Monthly HOA Fees
Home Design
- Ranch Style House
- Shingle Roof
- Composition Roof
- Aluminum Siding
Interior Spaces
- 1,800 Sq Ft Home
- Built-In Features
- Vaulted Ceiling
- Ceiling Fan
- Skylights
- Great Room
- Utility Room
- Fire and Smoke Detector
Kitchen
- Self-Cleaning Oven
- Electric Range
- Microwave
- Ice Maker
- Dishwasher
- Disposal
Flooring
- Carpet
- Laminate
Bedrooms and Bathrooms
- 3 Main Level Bedrooms
- Split Bedroom Floorplan
- Walk-In Closet
- 2 Full Bathrooms
- Dual Sinks
Laundry
- Laundry Room
- Washer and Dryer Hookup
Parking
- 1 Attached Carport Space
- Driveway
- Guest Parking
Utilities
- Central Heating and Cooling System
- Electric Water Heater
- Cable TV Available
Additional Features
- East Facing Home
- Mobile Home Make is Palm Harbor
Listing and Financial Details
- Assessor Parcel Number 000000002820
Community Details
Overview
- Senior Community
- Association fees include ground maintenance, recreation facilities, security
- Coral Cay Subdivision
Recreation
- Tennis Courts
- Community Pool
Pet Policy
- Pets Allowed
Additional Features
- Public Transportation
- Gated Community
Map
Home Values in the Area
Average Home Value in this Area
Property History
| Date | Event | Price | Change | Sq Ft Price |
|---|---|---|---|---|
| 03/18/2025 03/18/25 | Price Changed | $174,500 | +3.9% | $97 / Sq Ft |
| 01/24/2025 01/24/25 | Price Changed | $168,000 | -4.0% | $93 / Sq Ft |
| 01/10/2025 01/10/25 | For Sale | $175,000 | 0.0% | $97 / Sq Ft |
| 12/27/2024 12/27/24 | Off Market | $175,000 | -- | -- |
| 12/20/2024 12/20/24 | For Sale | $175,000 | -- | $97 / Sq Ft |
Similar Homes in Margate, FL
Source: BeachesMLS (Greater Fort Lauderdale)
MLS Number: F10476768
- 6417 Brandywine Dr Unit 320
- 6376 N Brandywine
- 6421 Brandywine Dr N Unit 322
- 6344 Duval Dr
- 2905 NW 63rd Terrace Unit 146
- 2923 NW 65th Ave Unit 275
- 2919 NW 65th Ave Unit 273
- 2918 NW 65th Ave Unit 315
- 6314 Duval Dr
- 6414 Colonial Dr Unit 330
- 6421 NW 28th Ln Unit 390
- 6371 NW 29th St Unit 102
- 6361 NW 29th St Unit 103
- 6342 NW 29th Ct Unit 143
- 6407 NW 28th Ln
- 6215 Brandywine Dr N Unit 298
- 6410 NW 28th Ln Unit 388
- 3080 Carysfort Ln
- 6215 NW 29th Ct Unit 264
- 6533 Colonial Dr Unit 510
