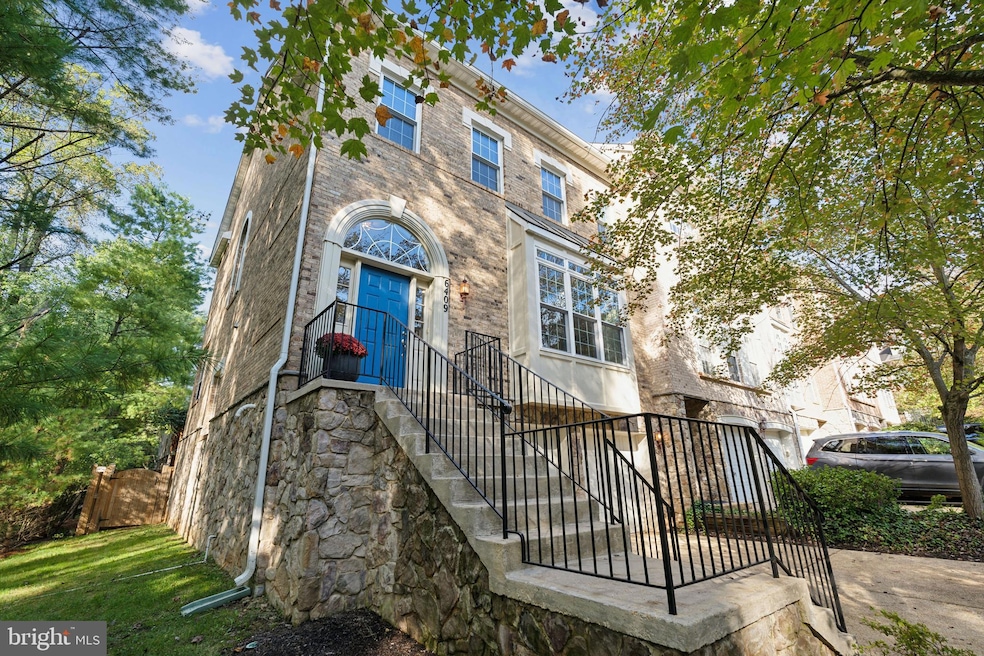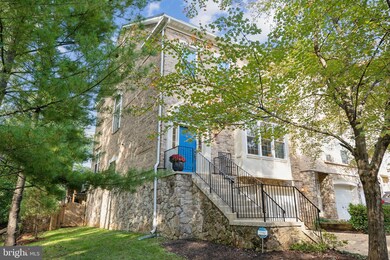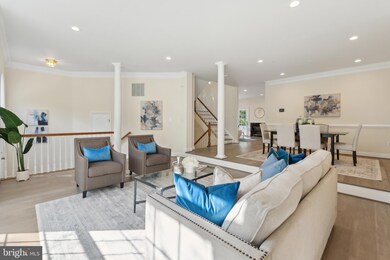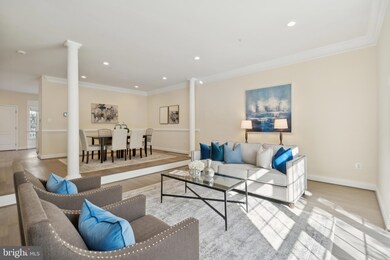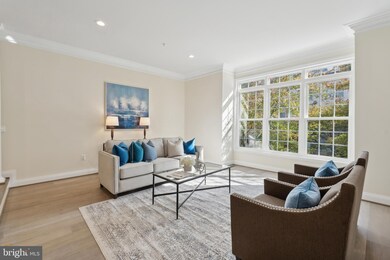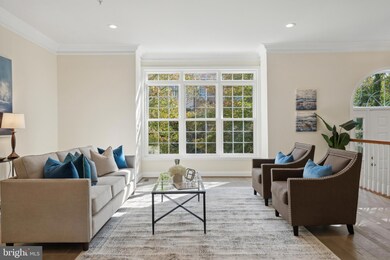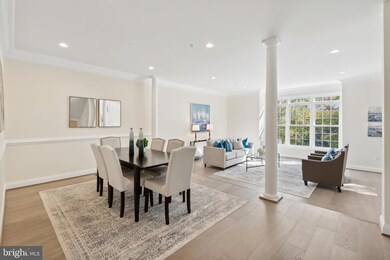
6409 Vista Creek Ln Rockville, MD 20852
Highlights
- View of Trees or Woods
- Deck
- Traditional Floor Plan
- Luxmanor Elementary School Rated A
- Wooded Lot
- Traditional Architecture
About This Home
As of November 2024A Home Changes Everything!
Welcome to this rarely offered, inviting end-unit townhome in pristine condition. Positioned under a canopy of trees, the beautiful brick and stone exterior provides both privacy and outdoor entertaining space. The home offers simplicity, bringing nature inside as inspiration. A superb living room and dining room as well as a family room w/ a fireplace all leads to a wonderful deck with stairs guiding you to the slate patio. The gourmet kitchen will delight any chef, and it also includes a light -filled breakfast room with a view of the trees. Use the elevator for convenient access to all floors.
The upper level greets you with a vaulted ceiling in the spacious primary bedroom and a wonderful full bath.There are 2 additional roomy bedrooms and a full bath. The lower level includes an additional bedroom and a full bath leading out to a charming patio with an additional room that can be used as an office or exercise room. The washer/dryer are conveniently located on the lower level with access to the sizable two-car garage.
Amenities include: Tesla solar panels/roof replaced 2020/EV charger level 2/new deck and stairs/underdeck
lighting/just painted/newly replaced lvp flooring/LED recessed lighting/HVAC 2020/Boiler 2020/kitchen quartz countertop 2020. Tot lot.
This exceptional residence is close to shops and restaurants, all forms of transportation ,Pike and Rose, all in a fantastic, walkable setting close to parks for running and hiking, with all the amenities North Bethesda and Rockville have to offer. This is a RELOCATION SALE. PLEASE CONTACT AGENT BEFORE WRITING AN OFFER, RELO DOCS REQUIRED. OFFERS ARE DUE TUESDAY OCT 8TH AT NOON
Last Buyer's Agent
Alexis Veizis
Long & Foster Real Estate, Inc. License #5019077
Townhouse Details
Home Type
- Townhome
Est. Annual Taxes
- $9,066
Year Built
- Built in 1998
Lot Details
- 2,873 Sq Ft Lot
- Cul-De-Sac
- Wood Fence
- Landscaped
- Wooded Lot
- Backs to Trees or Woods
- Back Yard Fenced and Side Yard
- Property is in excellent condition
HOA Fees
- $153 Monthly HOA Fees
Parking
- 2 Car Attached Garage
- Oversized Parking
- Front Facing Garage
- Garage Door Opener
Property Views
- Woods
- Garden
Home Design
- Traditional Architecture
- Brick Exterior Construction
- Slab Foundation
- Asbestos Shingle Roof
- Wood Siding
- Stone Siding
Interior Spaces
- Property has 2 Levels
- 1 Elevator
- Traditional Floor Plan
- Recessed Lighting
- Fireplace With Glass Doors
- Sliding Doors
- Entrance Foyer
- Family Room
- Living Room
- Formal Dining Room
- Storage Room
- Washer
- Attic
Kitchen
- Breakfast Area or Nook
- Eat-In Kitchen
- Self-Cleaning Oven
- Built-In Range
- Built-In Microwave
- Dishwasher
- Stainless Steel Appliances
- Kitchen Island
- Upgraded Countertops
- Disposal
Flooring
- Carpet
- Luxury Vinyl Plank Tile
Bedrooms and Bathrooms
- En-Suite Primary Bedroom
- En-Suite Bathroom
- Walk-In Closet
- Soaking Tub
- Bathtub with Shower
- Walk-in Shower
- Solar Tube
Finished Basement
- Walk-Out Basement
- Connecting Stairway
- Interior Basement Entry
- Garage Access
- Laundry in Basement
- Basement Windows
Home Security
Eco-Friendly Details
- Solar Water Heater
Outdoor Features
- Deck
- Patio
Utilities
- Forced Air Heating and Cooling System
- 200+ Amp Service
- Natural Gas Water Heater
Listing and Financial Details
- Tax Lot 23
- Assessor Parcel Number 160403134178
Community Details
Overview
- Association fees include common area maintenance, lawn care front, lawn care side, lawn maintenance, snow removal, trash
- Building Winterized
- Tildenwood HOA
- Tilden Place Subdivision
Pet Policy
- Dogs and Cats Allowed
Security
- Carbon Monoxide Detectors
- Fire and Smoke Detector
Map
Home Values in the Area
Average Home Value in this Area
Property History
| Date | Event | Price | Change | Sq Ft Price |
|---|---|---|---|---|
| 11/08/2024 11/08/24 | Sold | $1,000,000 | +2.1% | $354 / Sq Ft |
| 10/08/2024 10/08/24 | Pending | -- | -- | -- |
| 10/04/2024 10/04/24 | For Sale | $979,900 | +40.2% | $347 / Sq Ft |
| 10/07/2019 10/07/19 | Sold | $699,000 | -0.1% | $247 / Sq Ft |
| 09/12/2019 09/12/19 | Pending | -- | -- | -- |
| 09/03/2019 09/03/19 | For Sale | $699,900 | -- | $248 / Sq Ft |
Tax History
| Year | Tax Paid | Tax Assessment Tax Assessment Total Assessment is a certain percentage of the fair market value that is determined by local assessors to be the total taxable value of land and additions on the property. | Land | Improvement |
|---|---|---|---|---|
| 2024 | $9,066 | $748,300 | $317,600 | $430,700 |
| 2023 | $8,899 | $735,533 | $0 | $0 |
| 2022 | $8,388 | $722,767 | $0 | $0 |
| 2021 | $8,191 | $710,000 | $302,500 | $407,500 |
| 2020 | $16,919 | $705,100 | $0 | $0 |
| 2019 | $7,697 | $700,200 | $0 | $0 |
| 2018 | $4,669 | $695,300 | $275,000 | $420,300 |
| 2017 | $7,955 | $695,300 | $0 | $0 |
| 2016 | $6,342 | $695,300 | $0 | $0 |
| 2015 | $6,342 | $698,000 | $0 | $0 |
| 2014 | $6,342 | $666,000 | $0 | $0 |
Mortgage History
| Date | Status | Loan Amount | Loan Type |
|---|---|---|---|
| Previous Owner | $343,000 | New Conventional | |
| Previous Owner | $449,000 | No Value Available |
Deed History
| Date | Type | Sale Price | Title Company |
|---|---|---|---|
| Deed | $1,000,000 | Brennan Title | |
| Deed | $1,000,000 | Brennan Title | |
| Interfamily Deed Transfer | -- | Peak Settlements Llc | |
| Warranty Deed | $699,000 | Tradition Ttl Llc T A Rgs Tt | |
| Interfamily Deed Transfer | -- | None Available | |
| Deed | -- | -- | |
| Deed | -- | -- | |
| Deed | $383,093 | -- |
Similar Homes in the area
Source: Bright MLS
MLS Number: MDMC2150818
APN: 04-03134178
- 12033 Treeline Way
- 6508 Tall Tree Terrace
- 11604 W Hill Dr
- 11564 W Hill Dr
- 11632 Danville Dr
- 11624 Danville Dr
- 6050 California Cir Unit 110
- 6060 California Cir Unit 309
- 6317 Tilden Ln
- 6509 Tilden Ln
- 7071 Wolftree Ln
- 6107 Neilwood Dr
- 6014 Montrose Rd
- 6026 Montrose Rd
- 5923 Stonehenge Place
- 6022 Montrose Rd
- 6020 Montrose Rd
- 7201 Old Gate Rd
- 7101 Old Gate Rd
- 12106 Hitching Post Ln
