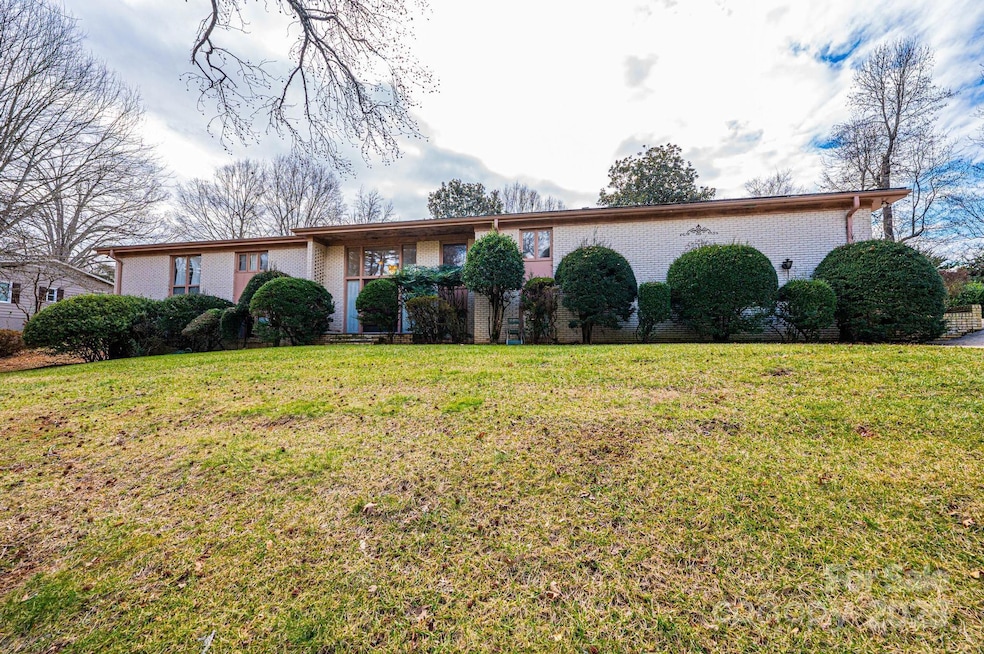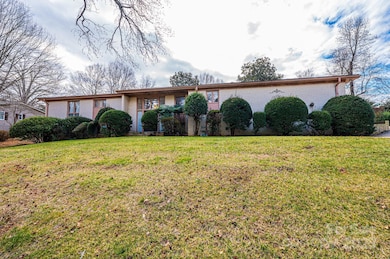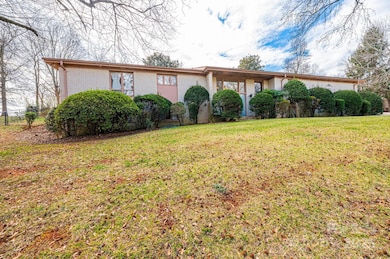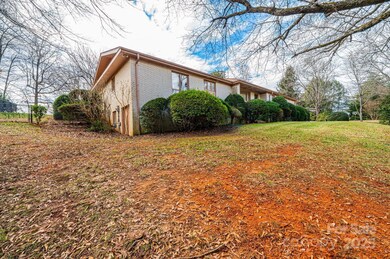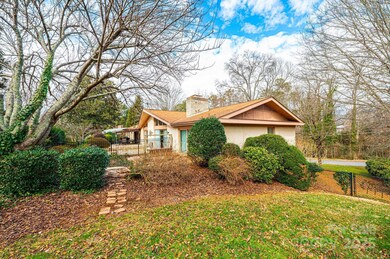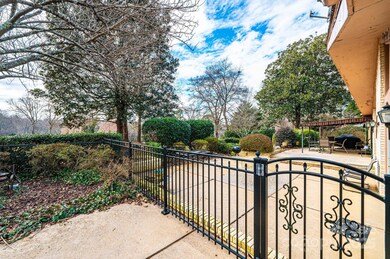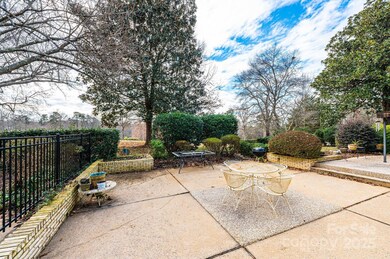
641 20th Avenue Dr NW Hickory, NC 28601
Highlights
- Golf Course Community
- Fireplace
- 2 Car Attached Garage
- Golf Course View
- Rear Porch
- Laundry Room
About This Home
As of April 2025Nestled on the scenic Lake Hickory Country Club golf course, this charming 3-bedroom, 2.5-bath brick home offers main-level living with stunning views. The spacious living room, complete with a cozy fireplace, adjoins the dining room, creating an inviting flow for gatherings. An eat-in kitchen and den overlook the golf course, while a large patio provides the perfect space for entertaining. The expansive primary suite features a walk-in closet, private patio access, and plenty of room to unwind. A fenced-in area in the backyard adds a touch of privacy, and the laundry room includes a half bath and large closet for extra storage. With generous bedrooms and a well-designed layout, this home is a rare find in a premier location!
Last Agent to Sell the Property
Coldwell Banker Boyd & Hassell Brokerage Email: donnamoorelane@gmail.com License #210533

Home Details
Home Type
- Single Family
Est. Annual Taxes
- $4,244
Year Built
- Built in 1970
Parking
- 2 Car Attached Garage
- Garage Door Opener
- Driveway
Home Design
- Split Level Home
- Brick Exterior Construction
Interior Spaces
- Fireplace
- Golf Course Views
- Laundry Room
Kitchen
- Built-In Oven
- Down Draft Cooktop
- Dishwasher
Bedrooms and Bathrooms
Partially Finished Basement
- Walk-Out Basement
- Interior and Exterior Basement Entry
- Crawl Space
- Basement Storage
Schools
- Viewmont Elementary School
- Northview Middle School
- Hickory High School
Utilities
- Forced Air Heating and Cooling System
- Heating System Uses Natural Gas
Additional Features
- Rear Porch
- Property is zoned R-2
Community Details
- Golf Course Community
Listing and Financial Details
- Assessor Parcel Number 3704184101470000
Map
Home Values in the Area
Average Home Value in this Area
Property History
| Date | Event | Price | Change | Sq Ft Price |
|---|---|---|---|---|
| 04/07/2025 04/07/25 | Sold | $612,500 | -2.0% | $170 / Sq Ft |
| 01/30/2025 01/30/25 | For Sale | $624,900 | -- | $173 / Sq Ft |
Tax History
| Year | Tax Paid | Tax Assessment Tax Assessment Total Assessment is a certain percentage of the fair market value that is determined by local assessors to be the total taxable value of land and additions on the property. | Land | Improvement |
|---|---|---|---|---|
| 2024 | $4,244 | $497,300 | $104,700 | $392,600 |
| 2023 | $4,244 | $497,300 | $104,700 | $392,600 |
| 2022 | $4,054 | $337,100 | $94,300 | $242,800 |
| 2021 | $4,054 | $337,100 | $94,300 | $242,800 |
| 2020 | $3,919 | $337,100 | $0 | $0 |
| 2019 | $3,919 | $337,100 | $0 | $0 |
| 2018 | $3,834 | $335,900 | $94,300 | $241,600 |
| 2017 | $3,834 | $0 | $0 | $0 |
| 2016 | $3,834 | $0 | $0 | $0 |
| 2015 | $3,858 | $335,900 | $94,300 | $241,600 |
| 2014 | $3,858 | $374,600 | $120,600 | $254,000 |
Mortgage History
| Date | Status | Loan Amount | Loan Type |
|---|---|---|---|
| Open | $1,020,000 | New Conventional | |
| Closed | $1,020,000 | New Conventional |
Deed History
| Date | Type | Sale Price | Title Company |
|---|---|---|---|
| Warranty Deed | $612,500 | None Listed On Document | |
| Warranty Deed | $612,500 | None Listed On Document | |
| Deed | $218,000 | -- |
Similar Homes in Hickory, NC
Source: Canopy MLS (Canopy Realtor® Association)
MLS Number: 4218037
APN: 3704184101470000
- 444 19th Avenue Cir NW
- 815 21st Avenue Dr NW
- 1881 9th Street Dr NW
- 370 21st Ave NW
- 496 19th Avenue Cir NW
- 405 19th Avenue Cir NW
- 409 19th Avenue Cir NW Unit 12
- 990 19th Ave NW
- 1816 5th St NW
- 651 25th Ave NW
- 460 27th Avenue Cir NW
- 1414 5th Street Dr NW
- 1419 5th Street Dr NW
- 1380 5th Street Dr NW
- 1427 5th Street Dr NW
- 1423 5th Street Dr NW
- 1411 5th Street Dr NW
- 444 27th Avenue Cir NW
- 2705 N Center St Unit 51
- 2705 N Center St Unit 6
