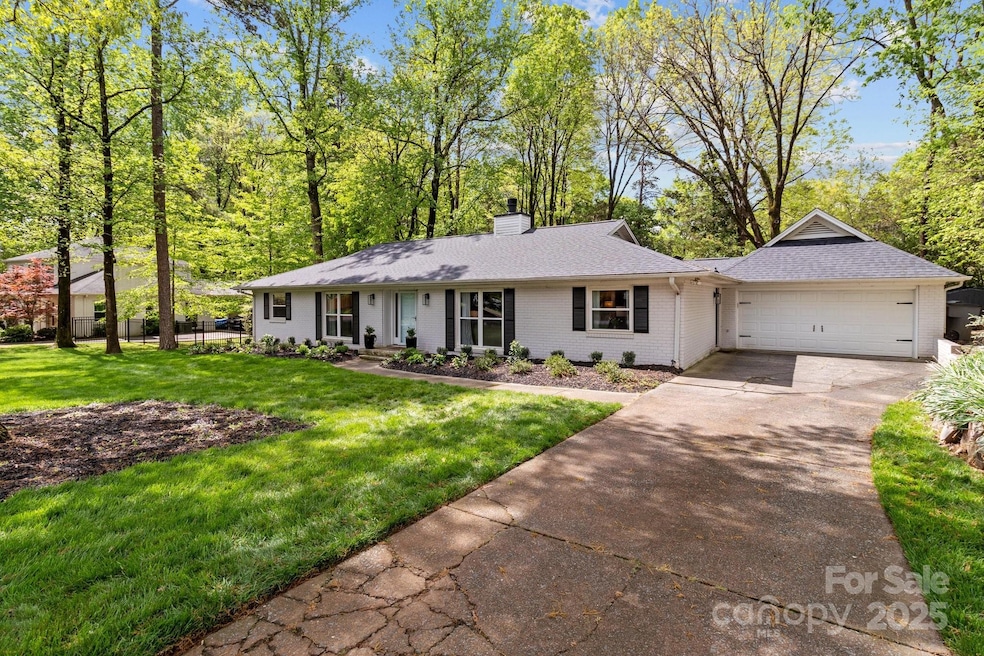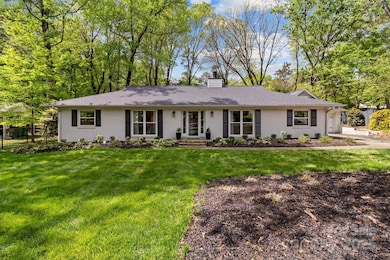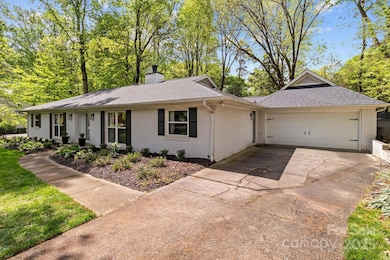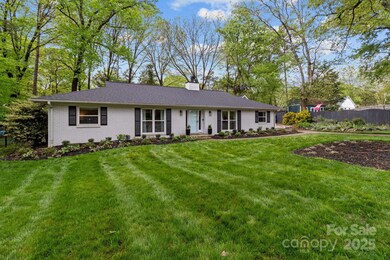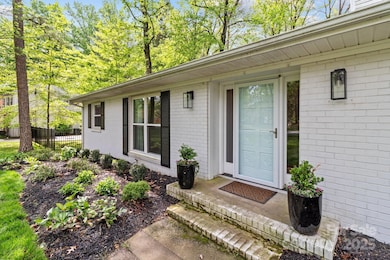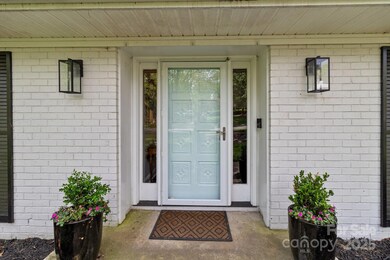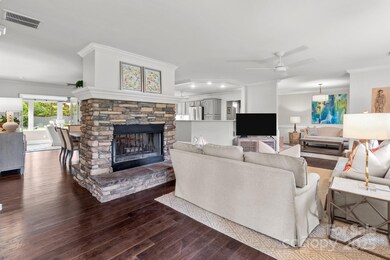
641 Charter Place Charlotte, NC 28211
Stonehaven NeighborhoodEstimated payment $4,443/month
Highlights
- Open Floorplan
- Ranch Style House
- Mud Room
- East Mecklenburg High Rated A-
- Wood Flooring
- 2 Car Attached Garage
About This Home
MOVE IN. UNPACK. ENJOY. This stunning white brick ranch in sought after Stonehaven is ready for its new owners. With a brand new roof ('25), tankless water heater ('25), windows ('20, sunroom '14), remodeled primary & hall baths ('21, '24) and newer HVAC ('19) all the big ticket items have been done for you. Hardwood floors and tile throughout. Freshly painted. Bright & airy open floor plan with a beautiful see-through stone fireplace. The large updated kitchen boasts SS appliances, subway tile backsplash, farmhouse sink & a new built-in drawer microwave! Conveniently located laundry, half bath & mud room is just off the kitchen. Want a special place to curl up with a cup of coffee and a book?...the den is a perfect spot! Like to entertain?...you'll love hosting friends & family in the glass enclosed sunroom overlooking the extended patio & huge fenced backyard. 2-car attached garage w/storage room! Fantastic location near SouthPark, Cotswold, Center City and the greenway. A MUST SEE!
Listing Agent
RE/MAX Executive Brokerage Email: marc@homesweetcharlotte.com License #248239

Home Details
Home Type
- Single Family
Est. Annual Taxes
- $4,512
Year Built
- Built in 1975
Lot Details
- Back Yard Fenced
- Property is zoned N1-A
Parking
- 2 Car Attached Garage
- Workshop in Garage
- Garage Door Opener
- Driveway
Home Design
- Ranch Style House
- Slab Foundation
- Four Sided Brick Exterior Elevation
Interior Spaces
- Open Floorplan
- Ceiling Fan
- Wood Burning Fireplace
- See Through Fireplace
- Insulated Windows
- Mud Room
- Living Room with Fireplace
Kitchen
- Electric Range
- Microwave
- Dishwasher
- Disposal
Flooring
- Wood
- Tile
Bedrooms and Bathrooms
- 4 Main Level Bedrooms
- Walk-In Closet
Laundry
- Laundry Room
- Washer and Electric Dryer Hookup
Outdoor Features
- Patio
- Fire Pit
- Enclosed Glass Porch
Schools
- Rama Road Elementary School
- Mcclintock Middle School
- East Mecklenburg High School
Utilities
- Forced Air Heating and Cooling System
- Heat Pump System
- Tankless Water Heater
- Cable TV Available
Community Details
- Stonehaven Subdivision
Listing and Financial Details
- Assessor Parcel Number 189-194-12
Map
Home Values in the Area
Average Home Value in this Area
Tax History
| Year | Tax Paid | Tax Assessment Tax Assessment Total Assessment is a certain percentage of the fair market value that is determined by local assessors to be the total taxable value of land and additions on the property. | Land | Improvement |
|---|---|---|---|---|
| 2023 | $4,512 | $575,600 | $90,000 | $485,600 |
| 2022 | $3,807 | $381,500 | $95,000 | $286,500 |
| 2021 | $3,796 | $381,500 | $95,000 | $286,500 |
| 2020 | $3,789 | $381,500 | $95,000 | $286,500 |
| 2019 | $3,773 | $381,500 | $95,000 | $286,500 |
| 2018 | $3,074 | $228,700 | $75,000 | $153,700 |
| 2017 | $3,023 | $228,700 | $75,000 | $153,700 |
| 2016 | $3,014 | $228,700 | $75,000 | $153,700 |
| 2015 | $3,002 | $228,700 | $75,000 | $153,700 |
| 2014 | $2,999 | $0 | $0 | $0 |
Property History
| Date | Event | Price | Change | Sq Ft Price |
|---|---|---|---|---|
| 04/18/2025 04/18/25 | Pending | -- | -- | -- |
| 04/17/2025 04/17/25 | For Sale | $730,000 | +65.9% | $351 / Sq Ft |
| 03/06/2020 03/06/20 | Sold | $440,000 | 0.0% | $209 / Sq Ft |
| 01/11/2020 01/11/20 | Pending | -- | -- | -- |
| 01/10/2020 01/10/20 | Price Changed | $439,900 | +4.8% | $209 / Sq Ft |
| 01/09/2020 01/09/20 | For Sale | $419,900 | +18.3% | $200 / Sq Ft |
| 11/01/2017 11/01/17 | Sold | $355,000 | -5.3% | $171 / Sq Ft |
| 10/02/2017 10/02/17 | Pending | -- | -- | -- |
| 09/14/2017 09/14/17 | For Sale | $375,000 | -- | $180 / Sq Ft |
Deed History
| Date | Type | Sale Price | Title Company |
|---|---|---|---|
| Warranty Deed | $440,000 | None Available | |
| Warranty Deed | $355,000 | Investors Title Ins Co | |
| Interfamily Deed Transfer | -- | None Available | |
| Interfamily Deed Transfer | -- | None Available | |
| Warranty Deed | $270,000 | Investors Title | |
| Warranty Deed | $171,500 | -- |
Mortgage History
| Date | Status | Loan Amount | Loan Type |
|---|---|---|---|
| Open | $396,000 | New Conventional | |
| Closed | $396,000 | New Conventional | |
| Previous Owner | $337,250 | New Conventional | |
| Previous Owner | $226,867 | New Conventional | |
| Previous Owner | $223,000 | Unknown | |
| Previous Owner | $216,000 | Purchase Money Mortgage | |
| Previous Owner | $27,000 | Stand Alone Second | |
| Previous Owner | $25,000 | Credit Line Revolving | |
| Previous Owner | $137,200 | Fannie Mae Freddie Mac | |
| Previous Owner | $114,300 | Unknown | |
| Previous Owner | $117,000 | Unknown | |
| Closed | $25,725 | No Value Available |
Similar Homes in Charlotte, NC
Source: Canopy MLS (Canopy Realtor® Association)
MLS Number: 4246479
APN: 189-194-12
- 6745 Thermal Rd
- 8326 Ramath Dr
- 6921 Thermal Rd
- 6826 Rollingridge Dr
- 6811 Rollingridge Dr
- 6718 Rollingridge Dr
- 6634 Rocky Falls Rd
- 6639 Ronda Ave
- 6310 Welford Rd
- 6227 Thermal Rd
- 6440 Tivoli Ct
- 6536 Pineburr Rd
- 6201 Sellars Ct
- 6744 Wheeler Dr
- 1340 Piccadilly Dr
- 1024 Regency Dr
- 910 Laurel Creek Ln
- 914 Laurel Creek Ln
- 131 Boyce Rd
- 8069 Cedar Glen Dr Unit 8069
