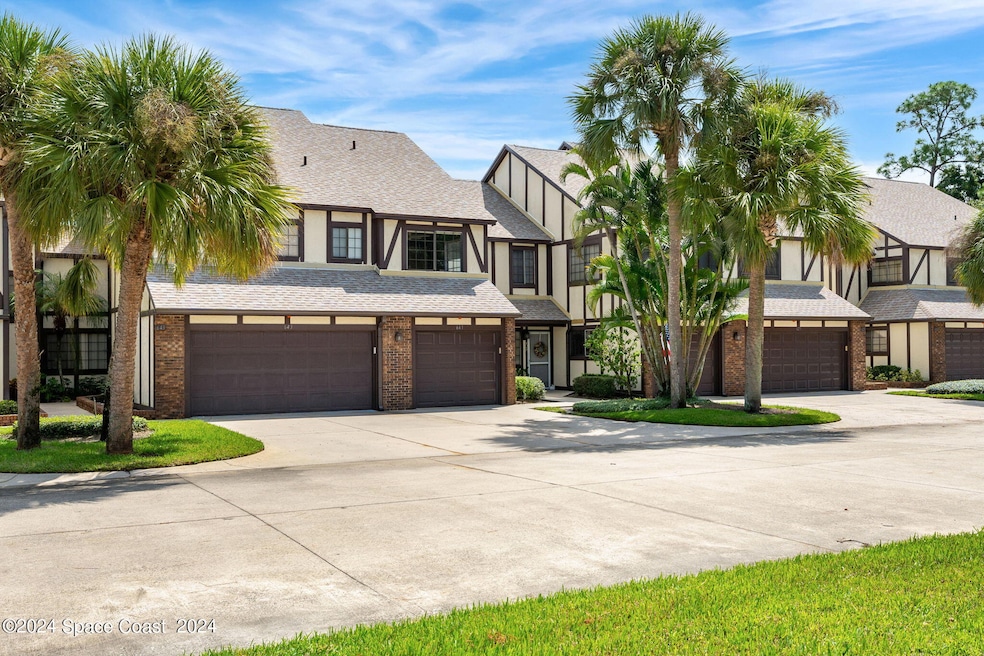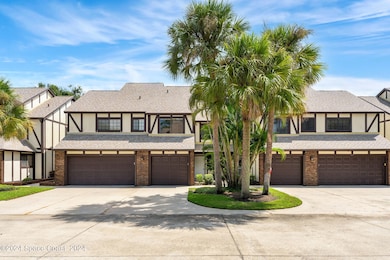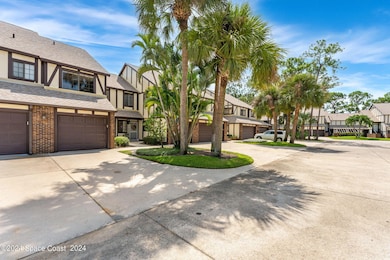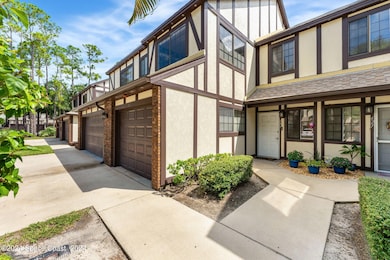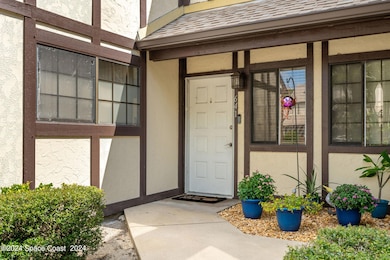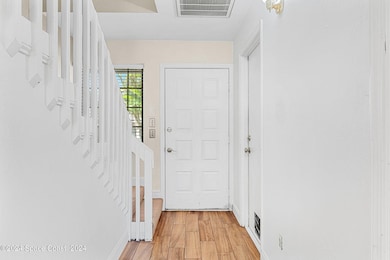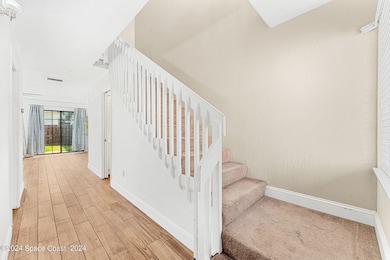
641 Greenwood Manor Cir Unit 32H Melbourne, FL 32904
Estimated payment $1,851/month
Highlights
- Fitness Center
- Gated Community
- Open Floorplan
- Melbourne Senior High School Rated A-
- View of Trees or Woods
- Clubhouse
About This Home
This Tudor townhome-style condo in gated Greenwood Manor offers some delightfully unexpected surprises, not traditionally found in condo-life: plenty of NATURAL LIGHT, FENCED BACKYARD (new vinyl fence coming soon!), and an attached 1-CAR GARAGE & driveway! Move on in and be greeted by warm wood-look tile & white walls, a blank canvas, adaptable to your personal style. The renovated kitchen boasts white-shaker cabinetry, a pantry, updated recessed lighting, and classic, clean black hardware. A sizable passthrough opens into the impressive living/dining area with plenty of room for activities! The slider serves as your gateway to the quintessential Florida lifestyle where you can enjoy the privacy of your fenced yard with a concrete pad perfect for enjoying your coffee/cocktail on your patio furniture or grilling dinner! Head upstairs to find rest in two sizable bedrooms with a full hallway bath & primary ensuite bath. Enjoy the community pool on those hot Florida days.
Home Details
Home Type
- Single Family
Est. Annual Taxes
- $1,604
Year Built
- Built in 1988
Lot Details
- 4,356 Sq Ft Lot
- Property fronts a private road
- West Facing Home
- Wood Fence
- Back Yard Fenced
HOA Fees
- $573 Monthly HOA Fees
Parking
- 1 Car Attached Garage
- Garage Door Opener
- Shared Driveway
- Guest Parking
Home Design
- Traditional Architecture
- Brick Veneer
- Frame Construction
- Shingle Roof
- Stucco
Interior Spaces
- 1,276 Sq Ft Home
- 2-Story Property
- Open Floorplan
- Ceiling Fan
- Views of Woods
- Security Gate
Kitchen
- Microwave
- Dishwasher
Flooring
- Laminate
- Tile
Bedrooms and Bathrooms
- 2 Bedrooms
- Walk-In Closet
- Bathtub and Shower Combination in Primary Bathroom
Laundry
- Laundry in Garage
- Dryer
- Washer
Schools
- Roy Allen Elementary School
- Central Middle School
- Melbourne High School
Utilities
- Central Heating and Cooling System
- Electric Water Heater
- Cable TV Available
Listing and Financial Details
- Assessor Parcel Number 27-36-35-75-00000.0-0016.59
Community Details
Overview
- Association fees include cable TV, insurance, internet, ground maintenance, maintenance structure, pest control, trash
- Greenwood Manor Condo Association, Phone Number (321) 727-2060
- Greenwood Manor Condo 2 Subdivision
- Maintained Community
- Car Wash Area
Recreation
- Fitness Center
- Community Pool
Additional Features
- Clubhouse
- Gated Community
Map
Home Values in the Area
Average Home Value in this Area
Tax History
| Year | Tax Paid | Tax Assessment Tax Assessment Total Assessment is a certain percentage of the fair market value that is determined by local assessors to be the total taxable value of land and additions on the property. | Land | Improvement |
|---|---|---|---|---|
| 2023 | $1,604 | $139,020 | $0 | $0 |
| 2022 | $1,483 | $134,980 | $0 | $0 |
| 2021 | $1,541 | $131,050 | $0 | $131,050 |
| 2020 | $1,119 | $102,450 | $0 | $0 |
| 2019 | $1,112 | $100,150 | $0 | $0 |
| 2018 | $1,106 | $98,290 | $0 | $0 |
| 2017 | $1,087 | $96,270 | $0 | $96,270 |
| 2016 | $1,114 | $95,530 | $0 | $0 |
| 2015 | $568 | $69,690 | $0 | $0 |
| 2014 | $570 | $69,140 | $0 | $0 |
Property History
| Date | Event | Price | Change | Sq Ft Price |
|---|---|---|---|---|
| 03/02/2025 03/02/25 | Price Changed | $205,000 | -4.7% | $161 / Sq Ft |
| 02/04/2025 02/04/25 | Price Changed | $215,000 | -8.5% | $168 / Sq Ft |
| 10/11/2024 10/11/24 | Price Changed | $235,000 | -6.0% | $184 / Sq Ft |
| 09/19/2024 09/19/24 | For Sale | $250,000 | +138.1% | $196 / Sq Ft |
| 10/15/2015 10/15/15 | Sold | $105,000 | -3.7% | $82 / Sq Ft |
| 08/28/2015 08/28/15 | Pending | -- | -- | -- |
| 08/01/2015 08/01/15 | Price Changed | $109,000 | -5.2% | $85 / Sq Ft |
| 06/19/2015 06/19/15 | For Sale | $115,000 | +109.1% | $90 / Sq Ft |
| 10/23/2012 10/23/12 | Sold | $55,000 | -15.4% | $43 / Sq Ft |
| 08/01/2012 08/01/12 | Pending | -- | -- | -- |
| 02/02/2012 02/02/12 | For Sale | $65,000 | -- | $51 / Sq Ft |
Deed History
| Date | Type | Sale Price | Title Company |
|---|---|---|---|
| Warranty Deed | $138,000 | State Title Partners Llp | |
| Warranty Deed | $105,000 | Alliance Title Insurance Age | |
| Warranty Deed | $55,000 | Attorney | |
| Warranty Deed | $105,000 | -- | |
| Warranty Deed | $88,500 | -- | |
| Warranty Deed | $66,900 | -- |
Mortgage History
| Date | Status | Loan Amount | Loan Type |
|---|---|---|---|
| Open | $133,860 | New Conventional | |
| Previous Owner | $94,500 | New Conventional | |
| Previous Owner | $81,500 | Unknown | |
| Previous Owner | $48,500 | Unknown | |
| Previous Owner | $37,000 | Unknown | |
| Previous Owner | $84,000 | Purchase Money Mortgage | |
| Previous Owner | $70,800 | Purchase Money Mortgage |
Similar Homes in Melbourne, FL
Source: Space Coast MLS (Space Coast Association of REALTORS®)
MLS Number: 1025278
APN: 27-36-35-75-00000.0-0016.59
- 9000 York Ln Unit B
- 722 Greenwood Manor Cir Unit 19A
- 753 Greenwood Manor Cir Unit 15B
- 787 Greenwood Manor Cir Unit 14A
- 9025 York Ln Unit 11B
- 9002 Brighton Ct Unit 2E
- 9020 Brighton Ct Unit H
- 9012 Brighton Ct Unit E
- 550 Lake Ashley Cir
- 615 Greenwood Village Blvd Unit 14g
- 612 Greenwood Village Blvd Unit 7
- 617 Greenwood Village Blvd Unit 14A
- 8041 Pine Needle Ln
- 800 Potomac Dr
- 632 Greenwood Village Blvd Unit 31
- 578 Lake Ashley Cir
- 610 Saint Albans Ct Unit 19G
- 572 Lake Ashley Cir
- 562 Lake Ashley Cir
- 9002 Manchester Ln Unit 20D
