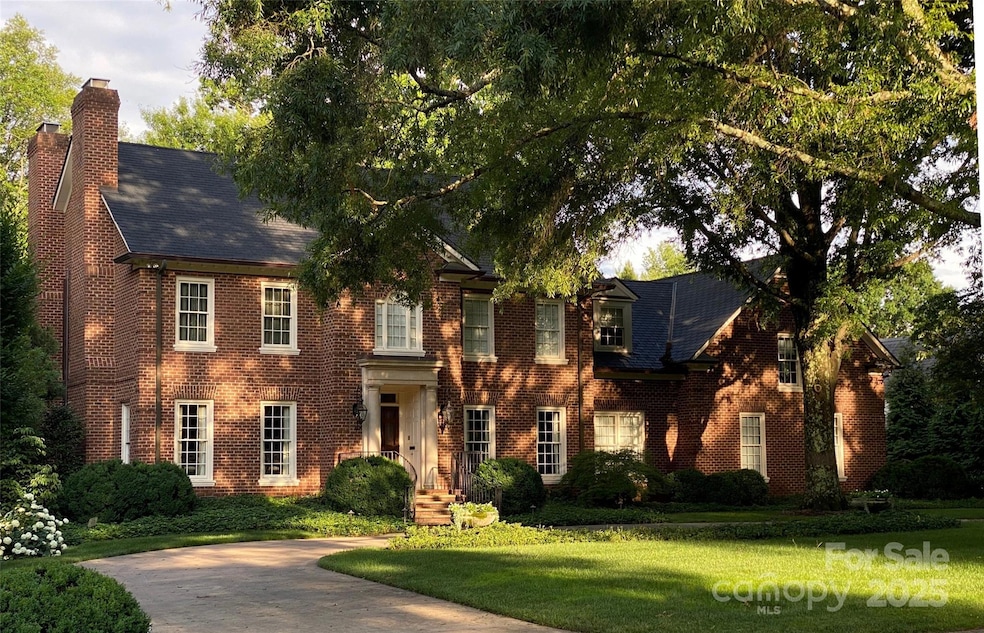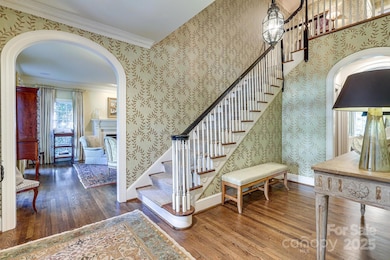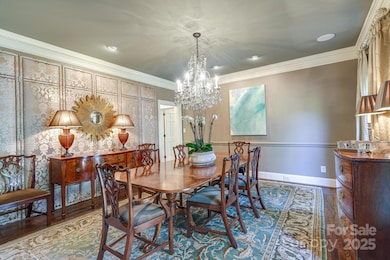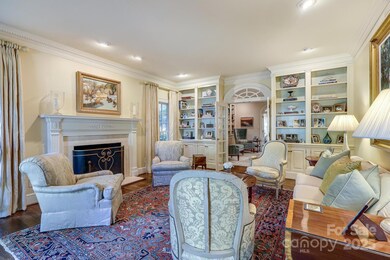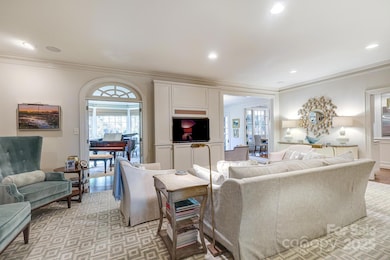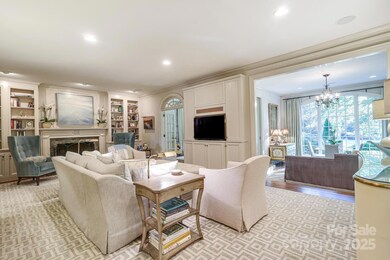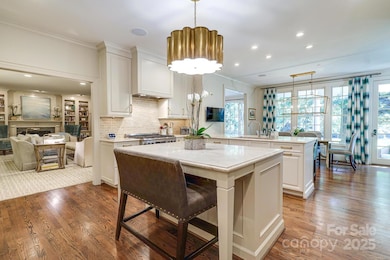
641 Museum Dr Charlotte, NC 28207
Eastover NeighborhoodEstimated payment $35,326/month
Highlights
- Fireplace in Primary Bedroom
- Traditional Architecture
- Double Oven
- Myers Park High Rated A
- Covered patio or porch
- Bar Fridge
About This Home
Stunning Eastover property privately situated on Museum Drive. Sitting on just under 1-acre, this 6-bedroom
6.5-bathroom home is truly a rare gem in the neighborhood. As you step inside, you are welcomed with a
beautiful entry leading to both formal dining & living spaces. The family room opens into a music room, sunroom & casual dining/kitchen area all overlooking the expansive back yard. Functional floor plan provides a wonderful flow for entertaining & every day living. Second level includes a spacious primary suite, 3 bedrooms each with en-suite baths, study space & a bonus room. The 3rd level features another great bonus area, bedroom/office & full bath. The exceptionally large & meticulously landscaped flat backyard with dining space & an outdoor fireplace is an entertainer’s dream, perfect for outdoor living!
Listing Agent
Dickens Mitchener & Associates Inc Brokerage Email: vmitchener@dickensmitchener.com License #196587

Co-Listing Agent
Dickens Mitchener & Associates Inc Brokerage Email: vmitchener@dickensmitchener.com License #227974
Home Details
Home Type
- Single Family
Est. Annual Taxes
- $22,392
Year Built
- Built in 1975
Parking
- 2 Car Attached Garage
Home Design
- Traditional Architecture
- Slate Roof
- Four Sided Brick Exterior Elevation
Interior Spaces
- 2.5-Story Property
- Bar Fridge
- Wood Burning Fireplace
- Fireplace With Gas Starter
- Family Room with Fireplace
- Living Room with Fireplace
- Crawl Space
Kitchen
- Double Oven
- Gas Range
- Dishwasher
- Disposal
Bedrooms and Bathrooms
- Fireplace in Primary Bedroom
Laundry
- Laundry Room
- Dryer
- Washer
Schools
- Eastover Elementary School
- Sedgefield Middle School
- Myers Park High School
Utilities
- Central Air
- Heat Pump System
- Heating System Uses Natural Gas
Additional Features
- Covered patio or porch
- Property is zoned N1-A
Community Details
- Eastover Subdivision
Listing and Financial Details
- Assessor Parcel Number 15515203
Map
Home Values in the Area
Average Home Value in this Area
Tax History
| Year | Tax Paid | Tax Assessment Tax Assessment Total Assessment is a certain percentage of the fair market value that is determined by local assessors to be the total taxable value of land and additions on the property. | Land | Improvement |
|---|---|---|---|---|
| 2023 | $22,392 | $3,024,060 | $1,740,000 | $1,284,060 |
| 2022 | $22,392 | $2,320,400 | $1,451,500 | $868,900 |
| 2021 | $22,392 | $2,320,400 | $1,451,500 | $868,900 |
| 2020 | $22,392 | $2,320,400 | $1,451,500 | $868,900 |
| 2019 | $22,483 | $2,320,400 | $1,451,500 | $868,900 |
| 2018 | $22,154 | $1,683,100 | $868,700 | $814,400 |
| 2017 | $21,849 | $1,680,700 | $868,700 | $812,000 |
| 2016 | $20,742 | $1,598,300 | $868,700 | $729,600 |
| 2015 | $20,730 | $1,598,300 | $868,700 | $729,600 |
| 2014 | $20,591 | $1,598,300 | $868,700 | $729,600 |
Property History
| Date | Event | Price | Change | Sq Ft Price |
|---|---|---|---|---|
| 03/14/2025 03/14/25 | Pending | -- | -- | -- |
| 02/10/2025 02/10/25 | For Sale | $5,995,000 | -- | $863 / Sq Ft |
Deed History
| Date | Type | Sale Price | Title Company |
|---|---|---|---|
| Special Warranty Deed | $1,565,000 | -- |
Mortgage History
| Date | Status | Loan Amount | Loan Type |
|---|---|---|---|
| Open | $700,000 | New Conventional | |
| Closed | $745,000 | Adjustable Rate Mortgage/ARM | |
| Closed | $200,000 | Credit Line Revolving | |
| Closed | $1,000,000 | Purchase Money Mortgage |
Similar Homes in Charlotte, NC
Source: Canopy MLS (Canopy Realtor® Association)
MLS Number: 4220682
APN: 155-152-03
- 653 Hungerford Place
- 835 Museum Dr
- 413 Eastover Rd
- 1401 Scotland Ave
- 1136 Bolling Rd
- 106 Orange St
- 227 Perrin Place
- 1225 Providence Rd
- 2121 Acclaim St
- 2122 Acclaim St
- 2125 Acclaim St
- 2126 Acclaim St
- 1009 Ribbon Ln
- 2129 Acclaim St
- 916 Cherokee Rd Unit B2
- 1008 Ribbon Ln
- 2133 Acclaim St
- 1012 Ribbon Ln
- 2134 Acclaim St
- 2137 Acclaim St
