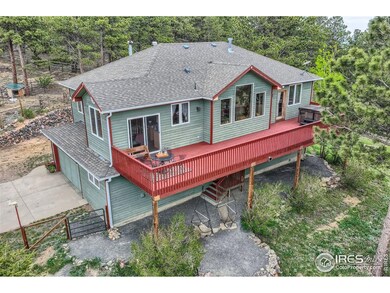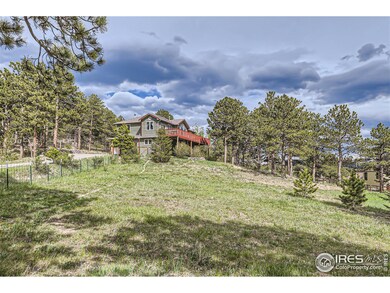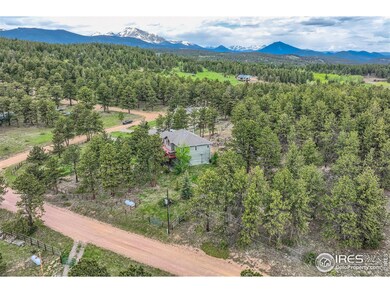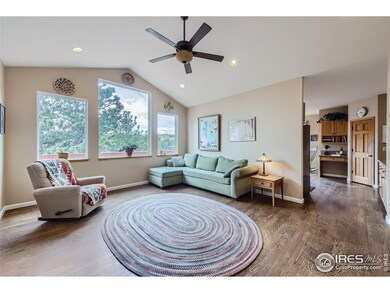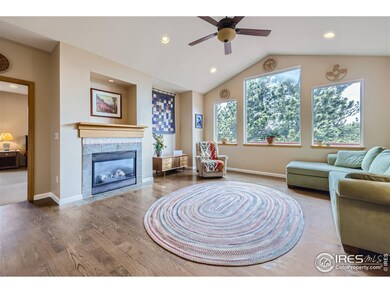
641 Ranch Rd Ward, CO 80481
Bar-K Ranch NeighborhoodHighlights
- Horses Allowed On Property
- Spa
- Contemporary Architecture
- Nederland Elementary School Rated 9+
- Mountain View
- Wooded Lot
About This Home
As of July 2024Nestled in the heart of the highly desirable Bar K Ranch, this home is a haven for nature enthusiasts. On 55 acres & with miles of hiking trails, access to private, stocked fishing ponds, community garden & stunning natural beauty all around, this is the perfect place to embrace outdoor living. And for those horse enthusiasts, Bar K Ranch also has stables and ample grazing pastures! Just 30 minutes away to all the amenities Boulder and Longmont have to offer as well! This home has been meticulously maintained with too many improvements to mention, both inside and out! This includes Wildlife Partners (wildfire mitigation), radiant heated flooring in primary bathroom, newer countertops and appliances, new insulation throughout, electric wiring for generator and hot tub hook-ups, and the list goes on and on! The hot tub and new, high-end Miele clothes washer and dryer stay too! The Land owner's association fee is voluntary and for use of the lakes, trails, community garden, stables and pastures ($120/year).
Home Details
Home Type
- Single Family
Est. Annual Taxes
- $3,133
Year Built
- Built in 1999
Lot Details
- 0.79 Acre Lot
- Dirt Road
- Southern Exposure
- Fenced
- Corner Lot
- Wooded Lot
Parking
- 2 Car Attached Garage
- Oversized Parking
Home Design
- Contemporary Architecture
- Wood Frame Construction
- Composition Roof
- Wood Siding
Interior Spaces
- 2,642 Sq Ft Home
- 2-Story Property
- Cathedral Ceiling
- Ceiling Fan
- Gas Fireplace
- Double Pane Windows
- Dining Room
- Home Office
- Mountain Views
- Basement Fills Entire Space Under The House
- Storm Doors
Kitchen
- Eat-In Kitchen
- Gas Oven or Range
- Microwave
- Dishwasher
- Kitchen Island
- Disposal
Flooring
- Wood
- Painted or Stained Flooring
- Carpet
Bedrooms and Bathrooms
- 3 Bedrooms
- Walk-In Closet
- Bathtub and Shower Combination in Primary Bathroom
Laundry
- Dryer
- Washer
Eco-Friendly Details
- Green Energy Fireplace or Wood Stove
Outdoor Features
- Spa
- Patio
- Separate Outdoor Workshop
Schools
- Nederland Elementary School
- Nederland Middle School
- Nederland High School
Horse Facilities and Amenities
- Horses Allowed On Property
- Riding Trail
Utilities
- Cooling Available
- Forced Air Heating System
- Propane
- Septic System
- High Speed Internet
Listing and Financial Details
- Assessor Parcel Number R0030628
Community Details
Overview
- No Home Owners Association
- Bar K Ranch Subdivision
Recreation
- Park
- Hiking Trails
Map
Home Values in the Area
Average Home Value in this Area
Property History
| Date | Event | Price | Change | Sq Ft Price |
|---|---|---|---|---|
| 07/11/2024 07/11/24 | Sold | $767,500 | -1.0% | $290 / Sq Ft |
| 06/04/2024 06/04/24 | For Sale | $775,000 | -- | $293 / Sq Ft |
Tax History
| Year | Tax Paid | Tax Assessment Tax Assessment Total Assessment is a certain percentage of the fair market value that is determined by local assessors to be the total taxable value of land and additions on the property. | Land | Improvement |
|---|---|---|---|---|
| 2024 | $3,358 | $38,672 | $254 | $38,418 |
| 2023 | $3,358 | $38,672 | $3,940 | $38,418 |
| 2022 | $3,133 | $33,569 | $2,690 | $30,879 |
| 2021 | $3,098 | $34,534 | $2,767 | $31,767 |
| 2020 | $3,080 | $33,963 | $3,647 | $30,316 |
| 2019 | $2,992 | $33,963 | $3,647 | $30,316 |
| 2018 | $2,858 | $32,047 | $4,968 | $27,079 |
| 2017 | $2,778 | $35,430 | $5,492 | $29,938 |
| 2016 | $2,499 | $28,019 | $5,174 | $22,845 |
| 2015 | $2,371 | $22,447 | $4,139 | $18,308 |
| 2014 | $1,901 | $22,447 | $4,139 | $18,308 |
Mortgage History
| Date | Status | Loan Amount | Loan Type |
|---|---|---|---|
| Open | $729,125 | New Conventional | |
| Previous Owner | $183,000 | New Conventional | |
| Previous Owner | $188,000 | New Conventional | |
| Previous Owner | $299,800 | Unknown | |
| Previous Owner | $269,500 | Unknown | |
| Previous Owner | $40,000 | Unknown | |
| Previous Owner | $200,000 | Unknown | |
| Previous Owner | $44,600 | Credit Line Revolving | |
| Previous Owner | $319,200 | Purchase Money Mortgage | |
| Previous Owner | $47,900 | Credit Line Revolving | |
| Previous Owner | $346,000 | No Value Available | |
| Previous Owner | $339,750 | No Value Available | |
| Previous Owner | $260,000 | Unknown | |
| Previous Owner | $25,200 | No Value Available |
Deed History
| Date | Type | Sale Price | Title Company |
|---|---|---|---|
| Warranty Deed | $767,500 | None Listed On Document | |
| Special Warranty Deed | $235,000 | None Available | |
| Warranty Deed | $296,045 | None Available | |
| Warranty Deed | $399,000 | Land Title Guarantee Company | |
| Interfamily Deed Transfer | -- | -- | |
| Quit Claim Deed | -- | -- | |
| Warranty Deed | $377,500 | First American Heritage Titl | |
| Warranty Deed | $42,000 | First American Heritage Titl | |
| Warranty Deed | $8,000 | -- |
Similar Home in Ward, CO
Source: IRES MLS
MLS Number: 1011171
APN: 1321270-01-004
- 600 Rock Lake Rd Unit 12
- 600 Rock Lake Rd
- 727 Overland Dr
- 73 Spruce St
- 15 Golden Age Rd
- 3154 Riverside Dr
- 2637 Riverside Dr
- 2426 Riverside Dr
- 11780 Gold Hill Rd
- 501 Main St
- 820 Riverside Dr
- 818 Riverside Dr
- 818 Riverside Dr Unit A
- 555 Riverside Dr
- 783 Dixon Rd
- 11320 Gold Hill Rd
- 147 Cedar Dr
- 0 Indiana Gulch Rd Unit REC9490934
- 0 Indiana Gulch Rd Unit RECIR997587
- 91 Cedar Dr

