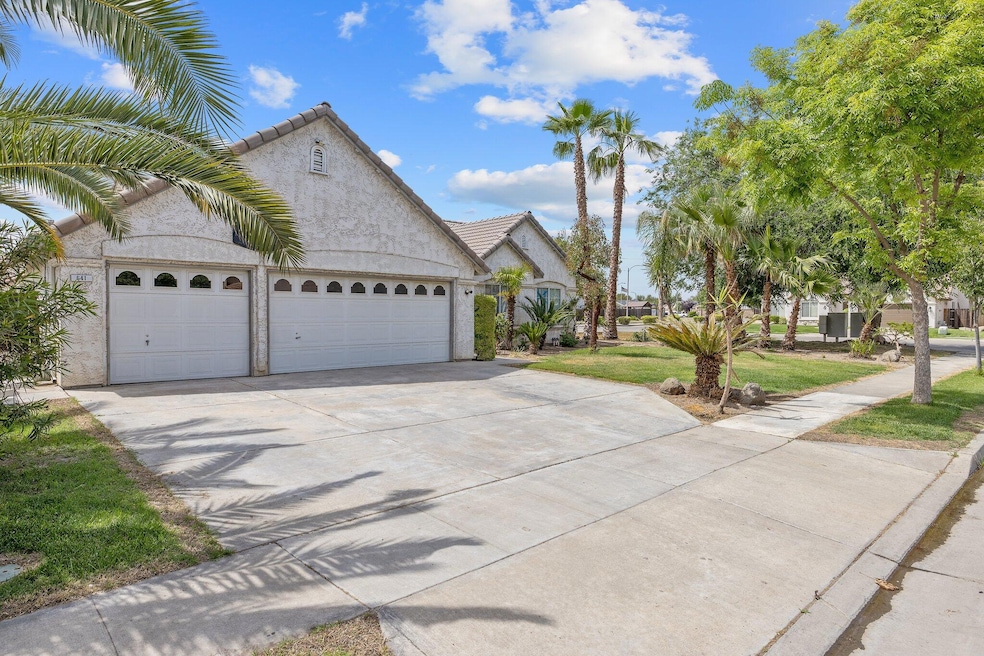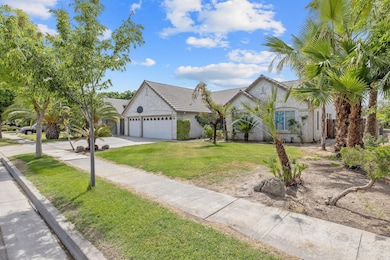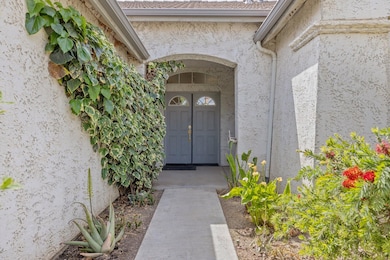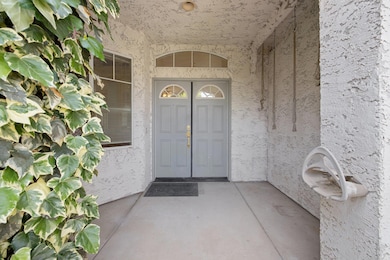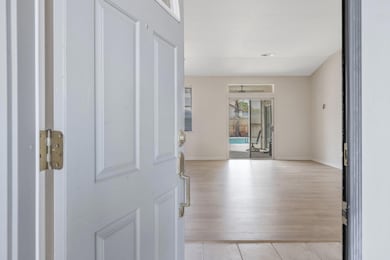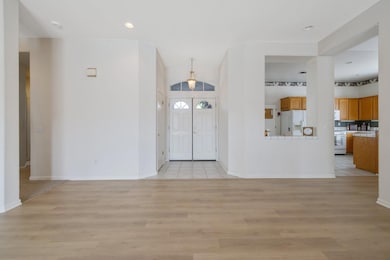
641 Retreat Way Lemoore, CA 93245
Estimated payment $2,726/month
Highlights
- Very Popular Property
- Open Floorplan
- No HOA
- In Ground Pool
- Corner Lot
- Neighborhood Views
About This Home
RemarksSpacious Corner-Lot Home with Pool & Upgrades! Nestled on a desirable corner lot, this beautifully updated home offers an inviting open floor plan designed for comfort and entertaining. The expansive Primary suite features a private en suite bathroom, while two additional bedrooms provide plenty of space for family or guests. Enjoy multiple living areas, including a large living room, cozy family room, and dedicated dining space, plus a breakfast bar in the well-appointed kitchen perfect for casual meals or entertaining. Convenience is key with an indoor laundry area and an oversized three-car garage, complete with a dedicated workshop space. Step outside to your sparkling backyard pool, ideal for warm days and outdoor fun. This home boasts brand-new luxury vinyl plank flooring in the living and family rooms, along with fresh carpet in the hallway and bedrooms for added comfort. Don't miss this exceptional property schedule your tour today!
Home Details
Home Type
- Single Family
Est. Annual Taxes
- $4,628
Year Built
- Built in 1997 | Remodeled
Lot Details
- 9,000 Sq Ft Lot
- Lot Dimensions are 70' x 120'
- East Facing Home
- Fenced
- Landscaped
- Corner Lot
- Front and Back Yard Sprinklers
- Many Trees
- Back and Front Yard
Parking
- 3 Car Garage
- Front Facing Garage
- Garage Door Opener
Home Design
- Slab Foundation
- Tile Roof
Interior Spaces
- 1,841 Sq Ft Home
- 1-Story Property
- Open Floorplan
- Built-In Features
- Ceiling Fan
- Fireplace With Glass Doors
- Gas Fireplace
- Entrance Foyer
- Family Room with Fireplace
- Family Room Off Kitchen
- Storage
- Neighborhood Views
Kitchen
- Self-Cleaning Oven
- Gas Range
- Microwave
- Ice Maker
- Dishwasher
- Tile Countertops
- Disposal
Flooring
- Carpet
- Laminate
- Ceramic Tile
- Vinyl
Bedrooms and Bathrooms
- 3 Bedrooms
- 2 Full Bathrooms
Laundry
- Laundry Room
- Dryer
- Washer
Home Security
- Carbon Monoxide Detectors
- Fire and Smoke Detector
Pool
- In Ground Pool
- Gunite Pool
Outdoor Features
- Patio
- Shed
Utilities
- Central Heating and Cooling System
- Heating System Uses Natural Gas
- Natural Gas Connected
- Water Heater
- Cable TV Available
Community Details
- No Home Owners Association
Listing and Financial Details
- Assessor Parcel Number 023440045000
Map
Home Values in the Area
Average Home Value in this Area
Tax History
| Year | Tax Paid | Tax Assessment Tax Assessment Total Assessment is a certain percentage of the fair market value that is determined by local assessors to be the total taxable value of land and additions on the property. | Land | Improvement |
|---|---|---|---|---|
| 2023 | $4,628 | $433,461 | $78,811 | $354,650 |
| 2022 | $4,848 | $424,963 | $77,266 | $347,697 |
| 2021 | $3,473 | $305,000 | $75,000 | $230,000 |
| 2020 | $3,377 | $295,000 | $75,000 | $220,000 |
| 2019 | $3,131 | $270,000 | $70,000 | $200,000 |
| 2018 | $2,923 | $262,500 | $70,000 | $192,500 |
| 2017 | $2,846 | $250,000 | $65,000 | $185,000 |
| 2016 | $2,250 | $204,750 | $60,000 | $144,750 |
| 2015 | $2,167 | $195,000 | $60,000 | $135,000 |
| 2014 | $1,925 | $174,288 | $40,182 | $134,106 |
Property History
| Date | Event | Price | Change | Sq Ft Price |
|---|---|---|---|---|
| 04/26/2025 04/26/25 | For Sale | $420,000 | -- | $228 / Sq Ft |
Deed History
| Date | Type | Sale Price | Title Company |
|---|---|---|---|
| Grant Deed | $330,000 | Chicago Title Co | |
| Grant Deed | -- | -- | |
| Grant Deed | -- | Chicago Title Company | |
| Interfamily Deed Transfer | -- | -- | |
| Grant Deed | $133,000 | Chicago Title Co |
Mortgage History
| Date | Status | Loan Amount | Loan Type |
|---|---|---|---|
| Open | $145,000 | Stand Alone Refi Refinance Of Original Loan | |
| Closed | $174,000 | Unknown | |
| Closed | $190,000 | Balloon | |
| Previous Owner | $50,000 | Stand Alone Second | |
| Previous Owner | $141,991 | VA | |
| Previous Owner | $135,660 | VA |
Similar Homes in Lemoore, CA
Source: Tulare County MLS
MLS Number: 234888
APN: 023-440-045-000
- 600 Haven Way
- 681 Sandcastle Ave
- 725 Birch Ave
- 1738 Castle Way
- 1560 Mulberry Ln
- 660 N 19th Ave
- 912 Apple Ave
- 1447 Orange St
- 1516 Lime Ct
- 1629 Peachwood Cir
- 1029 Freedom Dr
- 1113 Avalon Dr
- 952 Privilege Way
- 952 Privilege Dr
- 1022 Prosperity Dr
- 825 Bristol Cir
- 1024 Tranquility Ct
- 1454 Cedar Ln
- 30 S Cambridge Dr
