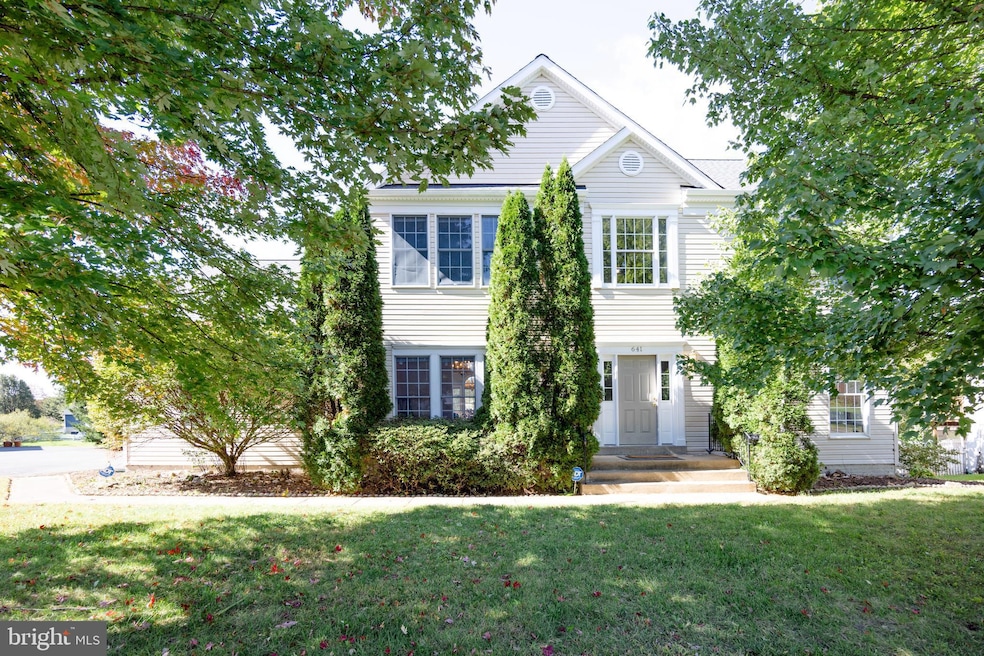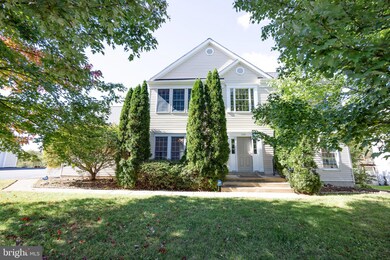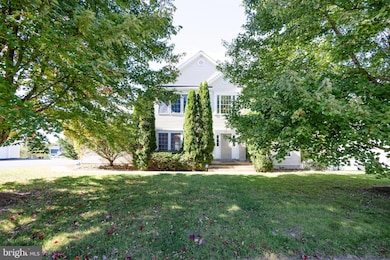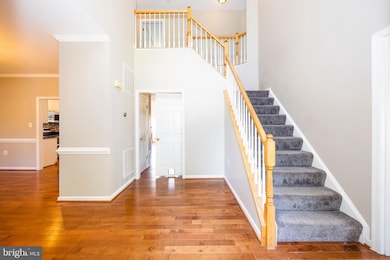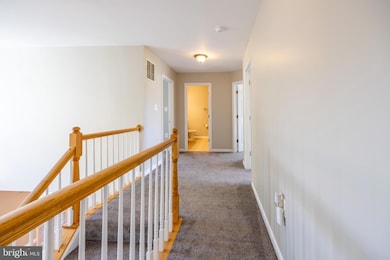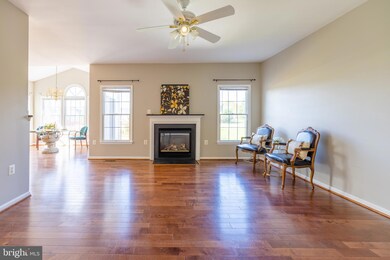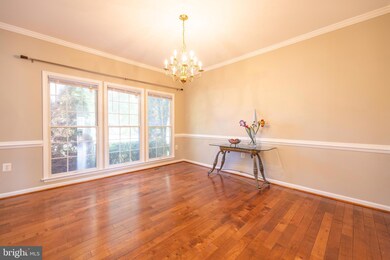
641 S Maple Ave Purcellville, VA 20132
Highlights
- Colonial Architecture
- Deck
- Wood Flooring
- Emerick Elementary School Rated A
- Traditional Floor Plan
- Park or Greenbelt View
About This Home
As of February 2025This stunning home offers a generous 6 bedrooms and 4 full bathrooms, boasting over 3600 sq ft of living space. The inviting first floor features a grand 2-story foyer, a formal living room, a separate dining room, and a gourmet eat-in kitchen. Enjoy cozy family gatherings by the gas fireplace, and make use of the large bonus room, perfect as a library or additional bedroom. The kitchen is a chef's dream, equipped with stainless steel appliances, granite countertops, and sleek white cabinetry.
Upstairs, you'll find 4 bedrooms, including a luxurious Master Suite with an en-suite bath and his & her closets. The fully finished basement adds even more living space, complete with LVP flooring, a family room, a full bar, an additional bedroom with a walk-in closet, a full bath, and extra storage.
Step outside to entertain on the off-basement patio or unwind on the expansive second-level deck while enjoying picturesque views. The backyard is fully fenced with dual gate access, situated on a spacious 0.25-acre lot. Recent updates include a new roof (2024) and a replaced HVAC system (2023), Hot water (2021). This home is nestled in a fantastic neighborhood with easy access to Route 7—perfect for your family’s needs!
Home Details
Home Type
- Single Family
Est. Annual Taxes
- $7,986
Year Built
- Built in 2001
Lot Details
- 0.25 Acre Lot
- Split Rail Fence
- Property is Fully Fenced
- Wood Fence
- Property is zoned PV:R2
HOA Fees
- $39 Monthly HOA Fees
Parking
- 2 Car Attached Garage
- Parking Storage or Cabinetry
- Side Facing Garage
Home Design
- Colonial Architecture
- Asphalt Roof
- Vinyl Siding
- Concrete Perimeter Foundation
Interior Spaces
- Property has 3 Levels
- Traditional Floor Plan
- Bar
- Ceiling Fan
- Recessed Lighting
- Self Contained Fireplace Unit Or Insert
- Marble Fireplace
- Fireplace Mantel
- Gas Fireplace
- Family Room Off Kitchen
- Formal Dining Room
- Park or Greenbelt Views
- Fire and Smoke Detector
Kitchen
- Breakfast Area or Nook
- Electric Oven or Range
- Built-In Microwave
- Dishwasher
- Stainless Steel Appliances
- Disposal
Flooring
- Wood
- Carpet
- Ceramic Tile
- Vinyl
Bedrooms and Bathrooms
- En-Suite Bathroom
- Walk-In Closet
Laundry
- Laundry on main level
- Dryer
- Washer
Finished Basement
- Walk-Out Basement
- Basement Fills Entire Space Under The House
- Interior and Exterior Basement Entry
- Sump Pump
Outdoor Features
- Deck
- Patio
- Play Equipment
Schools
- Emerick Elementary School
- Blue Ridge Middle School
- Loudoun Valley High School
Utilities
- Forced Air Heating and Cooling System
- Heating System Powered By Leased Propane
- Underground Utilities
- Propane
- Electric Water Heater
- Public Septic
Additional Features
- Level Entry For Accessibility
- Suburban Location
Community Details
- Association fees include common area maintenance
- Gardner Meadows HOA
- Gardner Meadows Subdivision
Listing and Financial Details
- Tax Lot 14
- Assessor Parcel Number 489408626000
Map
Home Values in the Area
Average Home Value in this Area
Property History
| Date | Event | Price | Change | Sq Ft Price |
|---|---|---|---|---|
| 02/27/2025 02/27/25 | Sold | $803,000 | -3.1% | $220 / Sq Ft |
| 10/18/2024 10/18/24 | For Sale | $829,000 | 0.0% | $227 / Sq Ft |
| 10/01/2023 10/01/23 | Rented | $3,450 | 0.0% | -- |
| 09/10/2023 09/10/23 | For Rent | $3,450 | 0.0% | -- |
| 03/18/2020 03/18/20 | Sold | $572,000 | +0.4% | $157 / Sq Ft |
| 02/13/2020 02/13/20 | Pending | -- | -- | -- |
| 01/23/2020 01/23/20 | For Sale | $569,900 | +4.0% | $156 / Sq Ft |
| 04/04/2019 04/04/19 | Sold | $548,000 | -0.3% | $150 / Sq Ft |
| 03/04/2019 03/04/19 | Pending | -- | -- | -- |
| 02/07/2019 02/07/19 | For Sale | $549,900 | +0.3% | $151 / Sq Ft |
| 02/02/2019 02/02/19 | Off Market | $548,000 | -- | -- |
| 01/07/2019 01/07/19 | For Sale | $549,900 | +0.3% | $151 / Sq Ft |
| 01/05/2019 01/05/19 | Off Market | $548,000 | -- | -- |
| 01/05/2019 01/05/19 | For Sale | $549,900 | +29.4% | $151 / Sq Ft |
| 08/31/2012 08/31/12 | Sold | $425,000 | -5.3% | $113 / Sq Ft |
| 07/16/2012 07/16/12 | Pending | -- | -- | -- |
| 06/19/2012 06/19/12 | For Sale | $449,000 | +63.3% | $119 / Sq Ft |
| 04/20/2012 04/20/12 | Sold | $275,000 | -8.0% | $101 / Sq Ft |
| 04/05/2012 04/05/12 | Pending | -- | -- | -- |
| 01/26/2012 01/26/12 | For Sale | $299,000 | 0.0% | $109 / Sq Ft |
| 11/29/2011 11/29/11 | Pending | -- | -- | -- |
| 11/09/2011 11/09/11 | Price Changed | $299,000 | -11.8% | $109 / Sq Ft |
| 10/31/2011 10/31/11 | Price Changed | $339,000 | -5.8% | $124 / Sq Ft |
| 10/04/2011 10/04/11 | Price Changed | $360,000 | 0.0% | $132 / Sq Ft |
| 10/04/2011 10/04/11 | For Sale | $360,000 | +20.0% | $132 / Sq Ft |
| 09/02/2011 09/02/11 | Pending | -- | -- | -- |
| 07/19/2011 07/19/11 | Price Changed | $299,900 | -7.7% | $110 / Sq Ft |
| 07/07/2011 07/07/11 | Price Changed | $325,000 | 0.0% | $119 / Sq Ft |
| 07/07/2011 07/07/11 | For Sale | $325,000 | +12.5% | $119 / Sq Ft |
| 03/26/2011 03/26/11 | Pending | -- | -- | -- |
| 03/21/2011 03/21/11 | For Sale | $289,000 | -- | $106 / Sq Ft |
Tax History
| Year | Tax Paid | Tax Assessment Tax Assessment Total Assessment is a certain percentage of the fair market value that is determined by local assessors to be the total taxable value of land and additions on the property. | Land | Improvement |
|---|---|---|---|---|
| 2024 | $6,498 | $726,000 | $212,500 | $513,500 |
| 2023 | $5,828 | $666,010 | $212,500 | $453,510 |
| 2022 | $5,550 | $623,550 | $185,000 | $438,550 |
| 2021 | $5,837 | $595,640 | $165,000 | $430,640 |
| 2020 | $5,546 | $535,870 | $145,000 | $390,870 |
| 2019 | $5,336 | $510,600 | $125,000 | $385,600 |
| 2018 | $5,220 | $481,130 | $125,000 | $356,130 |
| 2017 | $5,047 | $448,620 | $125,000 | $323,620 |
| 2016 | $4,986 | $435,420 | $0 | $0 |
| 2015 | $4,809 | $298,710 | $0 | $298,710 |
| 2014 | $5,050 | $312,250 | $0 | $312,250 |
Mortgage History
| Date | Status | Loan Amount | Loan Type |
|---|---|---|---|
| Open | $762,850 | New Conventional | |
| Previous Owner | $458,500 | Stand Alone Refi Refinance Of Original Loan | |
| Previous Owner | $457,600 | New Conventional | |
| Previous Owner | $545,259 | VA | |
| Previous Owner | $380,000 | Adjustable Rate Mortgage/ARM | |
| Previous Owner | $403,750 | New Conventional | |
| Previous Owner | $220,000 | New Conventional | |
| Previous Owner | $460,000 | New Conventional |
Deed History
| Date | Type | Sale Price | Title Company |
|---|---|---|---|
| Warranty Deed | $803,000 | Commonwealth Land Title | |
| Warranty Deed | $572,000 | Evergreen Settlement Co Inc | |
| Warranty Deed | $548,000 | Southstar Title & Escrow Llc | |
| Warranty Deed | $425,000 | -- | |
| Warranty Deed | $275,000 | -- | |
| Warranty Deed | $575,000 | -- | |
| Warranty Deed | $575,000 | -- |
Similar Homes in Purcellville, VA
Source: Bright MLS
MLS Number: VALO2082032
APN: 489-40-8626
- 625 E G St
- 460 S Maple Ave
- 17826 Springbury Dr
- 211 Heaton Ct
- 400 Mcdaniel Dr
- 912 Queenscliff Ct
- 916 Queenscliff Ct
- 14629 Fordson Ct
- 14649 Fordson Ct
- 116 Desales Dr
- 132 Misty Pond Terrace
- 134 Misty Pond Terrace
- 140 S 20th St
- 301 Swan Point Ct
- 141 N Hatcher Ave
- 151 N Hatcher Ave
- 161 N Hatcher Ave
- 228 E King James St
- 230 N Brewster Ln
- 305 E Declaration Ct
