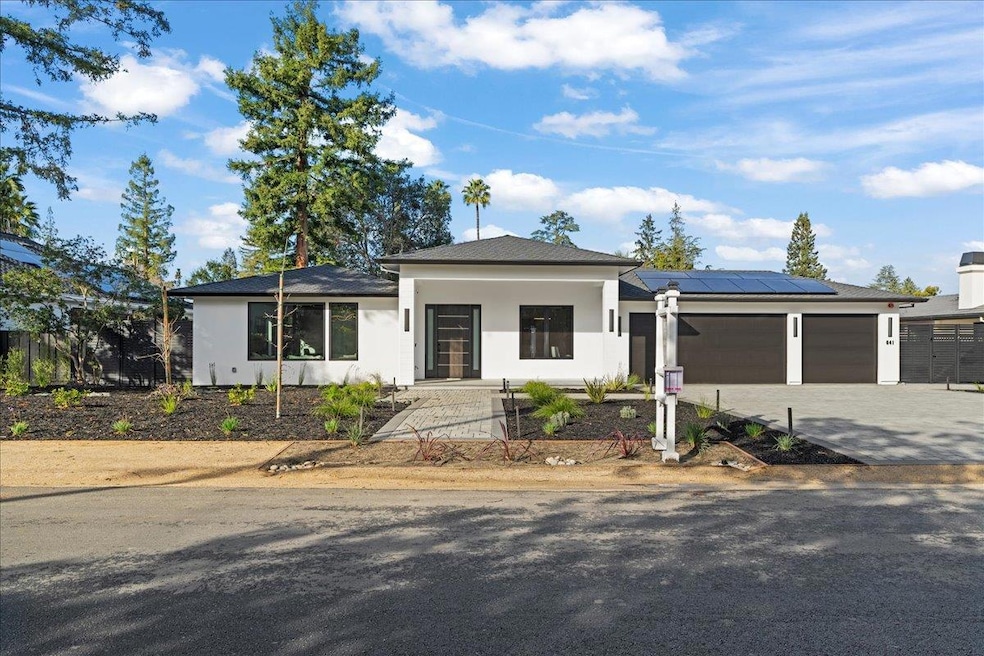
641 Spargur Dr Los Altos, CA 94022
Highlights
- New Construction
- Living Room with Fireplace
- Formal Dining Room
- Almond Elementary School Rated A+
- Wood Flooring
- Skylights in Kitchen
About This Home
As of March 2025Nestled on a serene and picturesque street in Los Altos, this stunning contemporary home offers the perfect blend of luxury and functionality. The main house spans an impressive 6,308 square feet (excluding the ADU) and features 5 spacious bedrooms and 4.5 elegantly designed bathrooms. Additionally, the property includes a separate 670-square-foot, one-bedroom ADU, perfect for guests or extended family. A bonus office with a Murphy bed easily converts into an extra room, while the home theater provides premium entertainment. Dual laundry rooms, a sophisticated wine cellar, and active solar panels enhance both convenience and sustainability. This exceptional property offers modern living in a quiet, exclusive settinga rare opportunity you wont want to miss!
Home Details
Home Type
- Single Family
Est. Annual Taxes
- $99,432
Year Built
- Built in 2024 | New Construction
Lot Details
- 0.31 Acre Lot
- Zoning described as R1
Parking
- 3 Car Garage
Home Design
- Slab Foundation
- Composition Roof
Interior Spaces
- 6,308 Sq Ft Home
- Entertainment System
- Skylights in Kitchen
- Separate Family Room
- Living Room with Fireplace
- 3 Fireplaces
- Formal Dining Room
- Wood Flooring
Kitchen
- Electric Oven
- Electric Cooktop
- Microwave
- Kitchen Island
- Trash Compactor
Bedrooms and Bathrooms
- 5 Bedrooms
- Walk-In Closet
Laundry
- Dryer
- Washer
Utilities
- Forced Air Zoned Heating and Cooling System
Listing and Financial Details
- Assessor Parcel Number 170-20-007
Map
Home Values in the Area
Average Home Value in this Area
Property History
| Date | Event | Price | Change | Sq Ft Price |
|---|---|---|---|---|
| 03/21/2025 03/21/25 | Sold | $8,058,000 | -4.1% | $1,277 / Sq Ft |
| 11/10/2024 11/10/24 | Pending | -- | -- | -- |
| 10/29/2024 10/29/24 | For Sale | $8,399,000 | +115.4% | $1,331 / Sq Ft |
| 07/20/2021 07/20/21 | Sold | $3,900,000 | +30.1% | $2,566 / Sq Ft |
| 07/10/2021 07/10/21 | Pending | -- | -- | -- |
| 07/06/2021 07/06/21 | For Sale | $2,998,000 | -- | $1,972 / Sq Ft |
Tax History
| Year | Tax Paid | Tax Assessment Tax Assessment Total Assessment is a certain percentage of the fair market value that is determined by local assessors to be the total taxable value of land and additions on the property. | Land | Improvement |
|---|---|---|---|---|
| 2023 | $99,432 | $3,876,000 | $3,876,000 | $0 |
| 2022 | $46,612 | $3,900,000 | $3,800,000 | $100,000 |
| 2021 | $4,595 | $341,566 | $180,798 | $160,768 |
| 2020 | $4,587 | $338,065 | $178,945 | $159,120 |
| 2019 | $4,382 | $331,437 | $175,437 | $156,000 |
| 2018 | $4,320 | $324,940 | $171,998 | $152,942 |
| 2017 | $4,159 | $318,570 | $168,626 | $149,944 |
| 2016 | $4,071 | $312,324 | $165,320 | $147,004 |
| 2015 | $4,032 | $307,633 | $162,837 | $144,796 |
| 2014 | $4,107 | $301,608 | $159,648 | $141,960 |
Mortgage History
| Date | Status | Loan Amount | Loan Type |
|---|---|---|---|
| Previous Owner | $2,900,000 | New Conventional |
Deed History
| Date | Type | Sale Price | Title Company |
|---|---|---|---|
| Grant Deed | $8,058,000 | Chicago Title | |
| Grant Deed | $3,900,000 | Old Republic Title Company | |
| Deed | -- | -- | |
| Interfamily Deed Transfer | -- | -- |
Similar Homes in Los Altos, CA
Source: MLSListings
MLS Number: ML81983690
APN: 170-20-007
- 938 Clark Ave Unit 62
- 1060 Karen Way
- 1791 Woodhaven Place
- 1101 W El Camino Real Unit 405
- 1943 Mount Vernon Ct Unit 105
- 1182 Fordham Way
- 400 Chiquita Ave
- 85 S Gordon Way
- 590 S Rengstorff Ave
- 588 S Rengstorff Ave
- 586 S Rengstorff Ave
- 480 Palo Alto Ave
- 513 Jagels Alley
- 509 Jagels Alley
- 1684 California St
- 507 Jagels Alley Unit 13
- 2025 California St Unit 18
- 505 Jagels Alley
- 504 Guth Alley
- 239 Frances Dr
