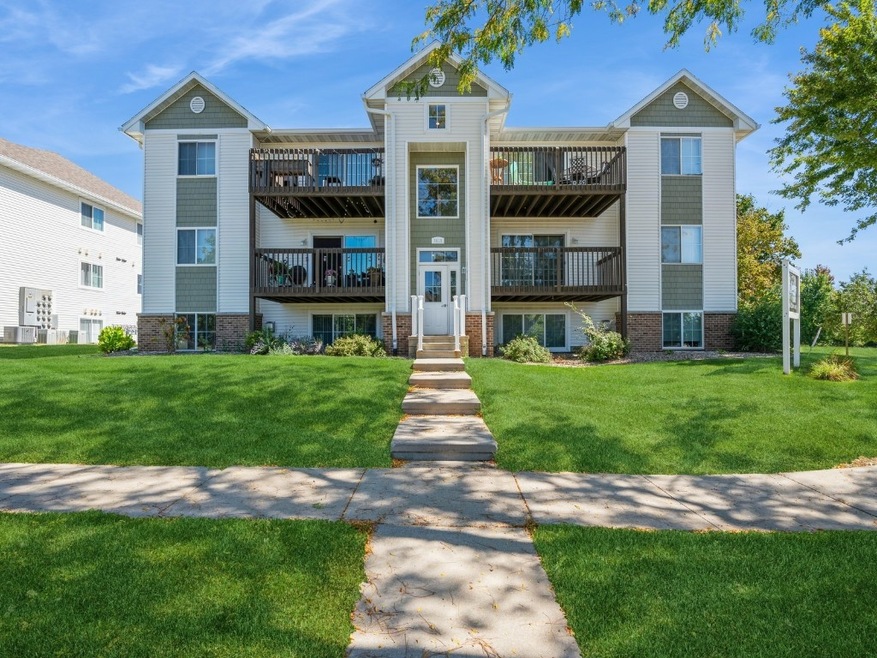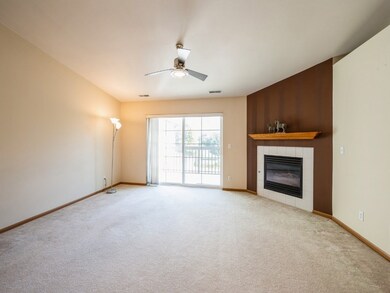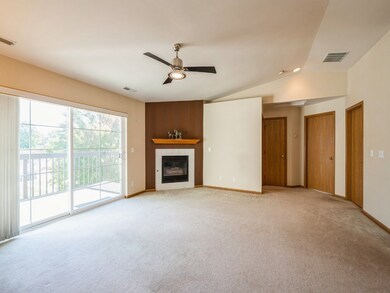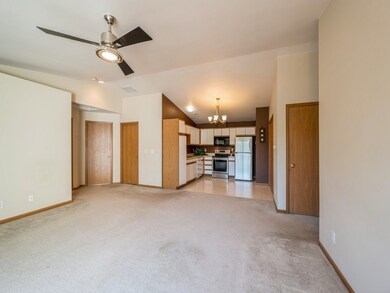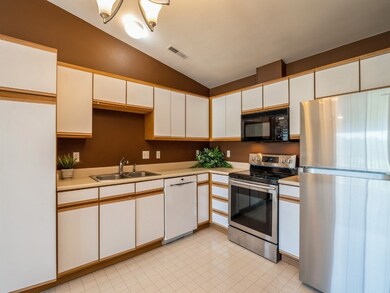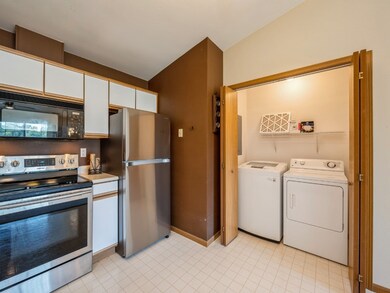
6410 Creekside Dr NE Unit 9 Cedar Rapids, IA 52402
Highlights
- Deck
- Ranch Style House
- 1 Car Garage
- Westfield Elementary School Rated A
- Forced Air Heating and Cooling System
- Gas Fireplace
About This Home
As of December 2024Discover secure, stunning, and affordable condo living just for you! This well-maintained unit features vaulted ceilings for a spacious feel and a cozy gas fireplace. Enjoy newer appliances, a washer and dryer, and updates like a new sliding door, a master bedroom window, and a sleek ceiling fan with motion sensor.
Located on the third floor, this east-facing unit stays cool in the afternoons. The master bedroom includes an upgraded closet door and a clear view of the nearby sports complex for real-time game action. Say goodbye to outdoor chores—landscaping, snow removal, and irrigation are all covered by the association, giving you more time for leisure activities like golf or tennis.
With a low $140 monthly fee and a $300 startup cost, this condo is a fantastic deal. The seller is even offering a $100 credit toward a microwave and a 1-year HSA home warranty! Please note: two cats are allowed, but no dogs or rentals.
Property Details
Home Type
- Condominium
Est. Annual Taxes
- $1,843
Year Built
- Built in 1997
HOA Fees
- $140 Monthly HOA Fees
Parking
- 1 Car Garage
- Garage Door Opener
Home Design
- Ranch Style House
- Brick Exterior Construction
- Frame Construction
- Vinyl Siding
Interior Spaces
- 900 Sq Ft Home
- Gas Fireplace
Kitchen
- Range
- Microwave
- Dishwasher
- Disposal
Bedrooms and Bathrooms
- 2 Bedrooms
- 1 Full Bathroom
Laundry
- Dryer
- Washer
Outdoor Features
- Deck
Schools
- Westfield Elementary School
- Oak Ridge Middle School
- Linn Mar High School
Utilities
- Forced Air Heating and Cooling System
- Heating System Uses Gas
- Gas Water Heater
Listing and Financial Details
- Assessor Parcel Number 113432600101008
Map
Home Values in the Area
Average Home Value in this Area
Property History
| Date | Event | Price | Change | Sq Ft Price |
|---|---|---|---|---|
| 02/24/2025 02/24/25 | For Sale | $120,000 | +3.0% | $133 / Sq Ft |
| 12/19/2024 12/19/24 | Sold | $116,500 | -1.3% | $129 / Sq Ft |
| 11/18/2024 11/18/24 | Pending | -- | -- | -- |
| 10/11/2024 10/11/24 | Price Changed | $118,000 | -3.7% | $131 / Sq Ft |
| 09/23/2024 09/23/24 | For Sale | $122,500 | +31.0% | $136 / Sq Ft |
| 08/06/2021 08/06/21 | Sold | $93,500 | 0.0% | $104 / Sq Ft |
| 06/20/2021 06/20/21 | Pending | -- | -- | -- |
| 06/17/2021 06/17/21 | For Sale | $93,500 | +38.9% | $104 / Sq Ft |
| 02/29/2012 02/29/12 | Sold | $67,300 | -10.1% | $75 / Sq Ft |
| 01/21/2012 01/21/12 | Pending | -- | -- | -- |
| 08/24/2011 08/24/11 | For Sale | $74,900 | -- | $83 / Sq Ft |
Tax History
| Year | Tax Paid | Tax Assessment Tax Assessment Total Assessment is a certain percentage of the fair market value that is determined by local assessors to be the total taxable value of land and additions on the property. | Land | Improvement |
|---|---|---|---|---|
| 2023 | $1,820 | $94,100 | $13,500 | $80,600 |
| 2022 | $1,624 | $88,500 | $13,500 | $75,000 |
| 2021 | $1,664 | $82,300 | $12,000 | $70,300 |
| 2020 | $1,664 | $79,500 | $12,000 | $67,500 |
| 2019 | $1,524 | $74,100 | $12,000 | $62,100 |
| 2018 | $1,436 | $74,100 | $12,000 | $62,100 |
| 2017 | $1,436 | $71,200 | $5,000 | $66,200 |
| 2016 | $1,542 | $68,900 | $5,000 | $63,900 |
| 2015 | $1,524 | $68,039 | $5,000 | $63,039 |
| 2014 | $1,549 | $68,039 | $5,000 | $63,039 |
| 2013 | $1,557 | $68,039 | $5,000 | $63,039 |
Mortgage History
| Date | Status | Loan Amount | Loan Type |
|---|---|---|---|
| Previous Owner | $70,125 | New Conventional | |
| Previous Owner | $55,000 | Stand Alone Refi Refinance Of Original Loan | |
| Previous Owner | $59,000 | Purchase Money Mortgage | |
| Previous Owner | $62,600 | No Value Available |
Deed History
| Date | Type | Sale Price | Title Company |
|---|---|---|---|
| Quit Claim Deed | -- | None Listed On Document | |
| Warranty Deed | $93,500 | None Available | |
| Warranty Deed | -- | -- | |
| Interfamily Deed Transfer | -- | None Available | |
| Warranty Deed | -- | None Available | |
| Warranty Deed | $65,500 | -- |
Similar Homes in the area
Source: Cedar Rapids Area Association of REALTORS®
MLS Number: 2406620
APN: 11343-26001-01008
- 6410 Creekside Dr NE
- 6520 Creekside Dr NE Unit 10
- 6615 Creekside Dr NE Unit 5
- 6615 Creekside Dr NE Unit 2
- 1333 Crossings Ct NE
- 6715 Creekside Dr NE Unit 12
- 1331 Grant Ct NE Unit B
- 1331 Grant Ct NE Unit B
- 6723 Creekside Dr NE Unit 8
- 0 Council St NE
- 1616 Greens Way Ct NE Unit 1616
- 925 Rolling Creek Dr NE
- 1024 Doubletree Ct NE Unit 1024
- 1034 Doubletree Ct NE Unit 1034
- 6706 Inwood Ln NE
- 6510 Asbury Ln NE
- 327 Meadows Field Dr NE
- 7009 Windwood Ln NE
- 6808 Arbor Ln NE
- 1308 Hunters Run Ln NE
