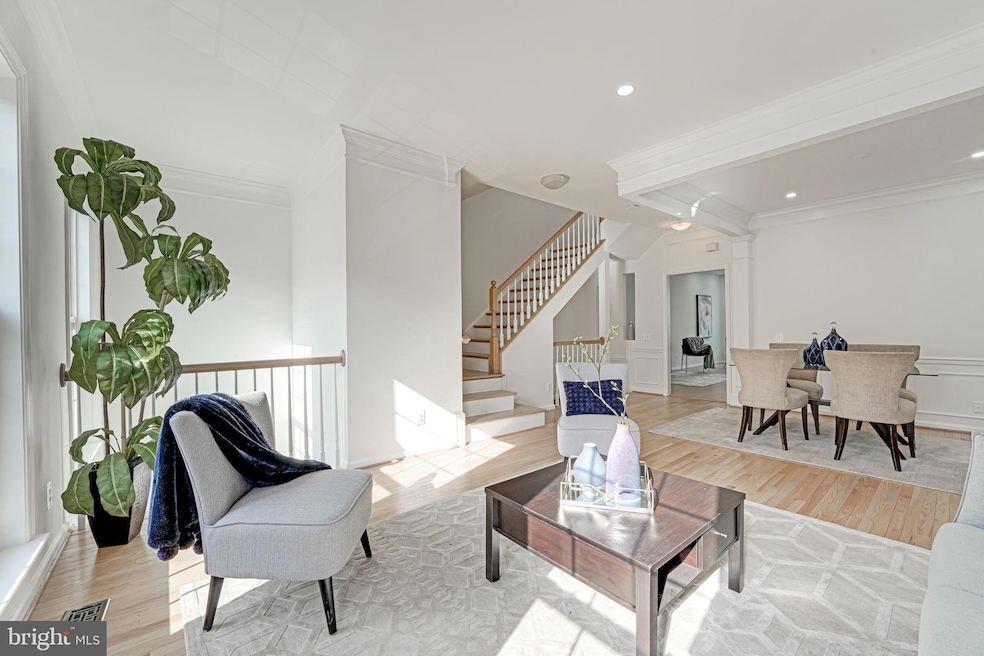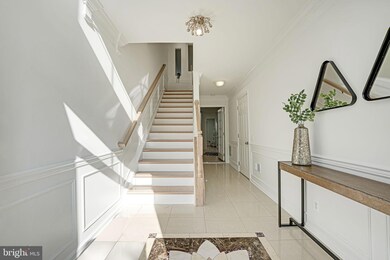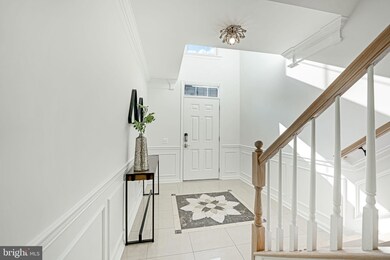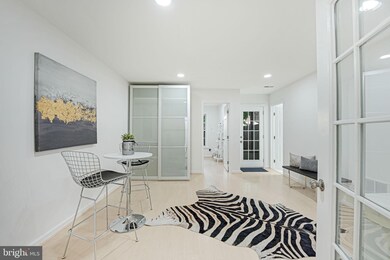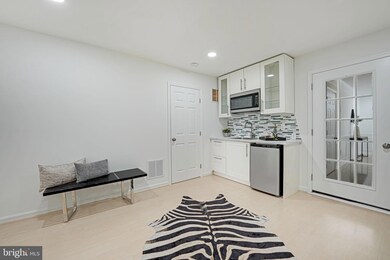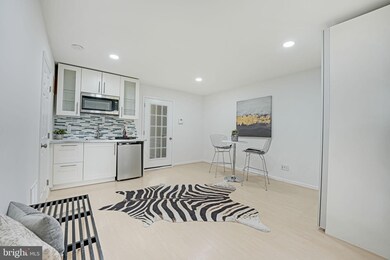
6410 Hawk View Ln Alexandria, VA 22312
Bren Mar Park NeighborhoodHighlights
- Open Floorplan
- Deck
- Wood Flooring
- Colonial Architecture
- Two Story Ceilings
- Game Room
About This Home
As of October 2024Welcome to 6410 Hawk View Lane, a stunning 3 level townhome in the gorgeous Overlook community. Be sure to check out the 3D Matterport video! This fantastic home has over $60K in previous upgrades and nearly $40K in recently completed updates. A beautiful hand made marble mosaic flower in the entry floor invites you into this lovely home. Its special features include gorgeously remodeled baths with Italian ceramic tile, formal living and dining rooms with brand new wood floors and stairs, elegant mouldings, brand new carpet and more! The custom Italian designer kitchen offers Italian engineered stone counters, a large center island with space for barstool seating, high-end stainless steel appliances, updated cabinetry, and a sun-filled breakfast area with a sliding glass door to the spacious deck ideal for entertaining. The fully finished basement has the 4th bedroom, a full bath, a game room/2nd family room, kitchenette and its own walkout entrance, allowing for individual space, independence and privacy and could be used for a private, at home work space. This community has lots of recreation available with biking and walking trails, community pool, tennis courts and nearby creek. Make this one yours today - it's fabulous!
Townhouse Details
Home Type
- Townhome
Est. Annual Taxes
- $7,369
Year Built
- Built in 2001
Lot Details
- 1,540 Sq Ft Lot
- Back Yard Fenced
- Property is in excellent condition
HOA Fees
- $153 Monthly HOA Fees
Parking
- 1 Car Attached Garage
- Front Facing Garage
- Garage Door Opener
- Driveway
Home Design
- Colonial Architecture
- Slab Foundation
- Vinyl Siding
Interior Spaces
- 2,520 Sq Ft Home
- Property has 3 Levels
- Open Floorplan
- Chair Railings
- Crown Molding
- Tray Ceiling
- Two Story Ceilings
- Recessed Lighting
- Sliding Doors
- Family Room Off Kitchen
- Living Room
- Dining Room
- Game Room
- Wood Flooring
- Attic Fan
Kitchen
- Breakfast Room
- Eat-In Kitchen
- Built-In Oven
- Cooktop
- Microwave
- Ice Maker
- Dishwasher
- Kitchen Island
- Disposal
Bedrooms and Bathrooms
- En-Suite Primary Bedroom
- En-Suite Bathroom
Laundry
- Laundry Room
- Dryer
- Washer
Finished Basement
- Walk-Out Basement
- Front and Rear Basement Entry
- Natural lighting in basement
Outdoor Features
- Deck
Schools
- Bren Mar Park Elementary School
- Holmes Middle School
- Edison High School
Utilities
- Forced Air Heating and Cooling System
- Vented Exhaust Fan
- Natural Gas Water Heater
Listing and Financial Details
- Tax Lot 28
- Assessor Parcel Number 0723 33B20028
Community Details
Overview
- Association fees include common area maintenance, pool(s), trash, snow removal
- Built by PULTE
- Overlook Subdivision, Silverbrook Floorplan
- Overlook Community
Amenities
- Common Area
- Community Center
Recreation
- Tennis Courts
- Community Playground
- Community Pool
- Jogging Path
Map
Home Values in the Area
Average Home Value in this Area
Property History
| Date | Event | Price | Change | Sq Ft Price |
|---|---|---|---|---|
| 10/31/2024 10/31/24 | Sold | $735,000 | -2.0% | $292 / Sq Ft |
| 09/13/2024 09/13/24 | For Sale | $749,900 | 0.0% | $298 / Sq Ft |
| 08/19/2024 08/19/24 | Off Market | $749,900 | -- | -- |
| 08/05/2024 08/05/24 | Price Changed | $749,900 | -3.2% | $298 / Sq Ft |
| 07/19/2024 07/19/24 | Price Changed | $775,000 | -3.1% | $308 / Sq Ft |
| 07/05/2024 07/05/24 | For Sale | $799,900 | 0.0% | $317 / Sq Ft |
| 08/31/2022 08/31/22 | Rented | $3,400 | 0.0% | -- |
| 08/09/2022 08/09/22 | For Rent | $3,400 | -2.9% | -- |
| 07/25/2022 07/25/22 | Rented | $3,500 | +2.9% | -- |
| 07/24/2022 07/24/22 | Off Market | $3,400 | -- | -- |
| 07/22/2022 07/22/22 | For Rent | $3,400 | -- | -- |
Tax History
| Year | Tax Paid | Tax Assessment Tax Assessment Total Assessment is a certain percentage of the fair market value that is determined by local assessors to be the total taxable value of land and additions on the property. | Land | Improvement |
|---|---|---|---|---|
| 2024 | $7,368 | $636,000 | $180,000 | $456,000 |
| 2023 | $6,963 | $616,990 | $170,000 | $446,990 |
| 2022 | $6,722 | $587,850 | $165,000 | $422,850 |
| 2021 | $6,305 | $537,260 | $150,000 | $387,260 |
| 2020 | $6,220 | $525,590 | $149,000 | $376,590 |
| 2019 | $6,062 | $512,210 | $143,000 | $369,210 |
| 2018 | $5,675 | $493,460 | $135,000 | $358,460 |
| 2017 | $5,557 | $478,610 | $127,000 | $351,610 |
| 2016 | $5,545 | $478,610 | $127,000 | $351,610 |
| 2015 | $5,341 | $478,610 | $127,000 | $351,610 |
| 2014 | $5,030 | $451,710 | $120,000 | $331,710 |
Mortgage History
| Date | Status | Loan Amount | Loan Type |
|---|---|---|---|
| Open | $400,000 | New Conventional | |
| Previous Owner | $70,000 | Credit Line Revolving | |
| Previous Owner | $436,000 | Adjustable Rate Mortgage/ARM | |
| Previous Owner | $447,967 | FHA | |
| Previous Owner | $481,600 | New Conventional | |
| Previous Owner | $225,632 | No Value Available |
Deed History
| Date | Type | Sale Price | Title Company |
|---|---|---|---|
| Deed | $735,000 | Joystone Title | |
| Gift Deed | -- | None Available | |
| Quit Claim Deed | $454,000 | -- | |
| Warranty Deed | $566,427 | -- | |
| Warranty Deed | $602,000 | -- | |
| Deed | $282,040 | -- |
Similar Homes in Alexandria, VA
Source: Bright MLS
MLS Number: VAFX2189644
APN: 0723-33B20028
- 5511 Gwyn Place
- 5601 Asbury Ct
- 6336 Manchester Way
- 5436 Chieftain Cir
- 5607 Iona Way
- 5615 Harrington Falls Ln Unit K
- 5615 Harrington Falls Ln Unit J
- 6353 Brampton Ct
- 6495 Tayack Place Unit 203
- 5267 Morning Mist Ln
- 5653 Harrington Falls Ln Unit H
- 5608 Bismach Dr Unit 103
- 6446 8th St
- 6315 Chaucer Ln
- 6313 Chaucer Ln
- 6233 Almerico Place
- 307 Yoakum Pkwy Unit 1614
- 307 Yoakum Pkwy Unit 415
- 307 Yoakum Pkwy Unit 516
- 307 Yoakum Pkwy Unit 1206
