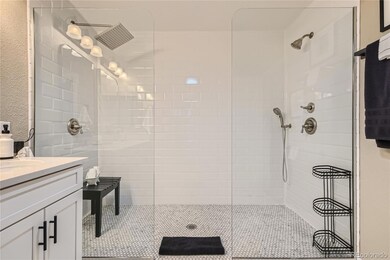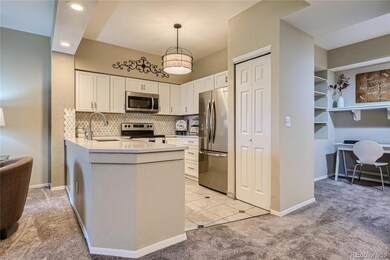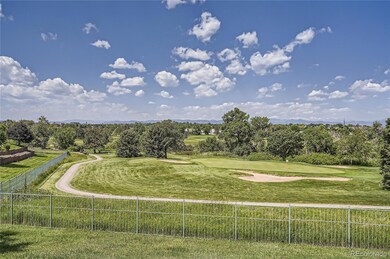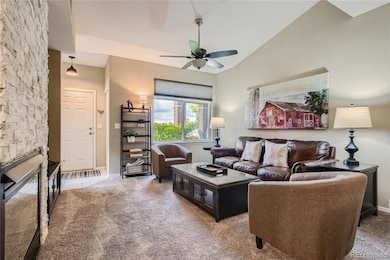VIEWS, VIEWS, VIEWS…LOCATION, LOCATION, LOCATION!...A RARE OPPORTUNITY for excellent VALUE in highly sought-after gated, resort-like community of Palomino Park, on the 8th hole of the Links Golf Course! Direct view of Mount Blue Sky and expansive views of the entire front range gives new Owner direct views of Colorado's GORGEOUS sunsets!. Spectacular sunsets are the norm at this beautiful recently upgraded 3 bedroom, 2.5 bath, two-story condominium in the Silver Mesa community. The complex lives like a resort with pools, private park, walking paths, tennis, basketball, pickleball courts, gym, ball fields, clubhouse(s), concessions…truly unique! The living space in this home has an open feel complete with dining room, seating area, upgraded stacked stone gas fireplace and egress to a private brick patio, perfect for afternoon cocktails and mesmerizing sunsets. The remodeled kitchen has new cupboards, quartz countertops, and all newer stainless appliances. Upstairs you will find a fully-master suite complete with a vaulted ceiling, walk-in closet, mountain views and recently remodeled, spacious ensuite bathroom including double shower with rainfall shower head. One of the secondary bedrooms has French doors which can easily become a home office. Both secondary bedrooms share a full bathroom. The home has an oversized two-car attached garage with an interior storage closet. Pets are welcome, if you have a dog, there is a bark park just out the front door and down the pathway. The home features what Palomino Park is known for, a friendly, secure and impeccably maintained community! Silver Mesa has its own pool right out the back door of the condo!
Close proximity to the Interstates (C470 and I 25), good restaurants, grocery, Park Meadows Mall, big box stores, biking trails….it has it all! See other amenities at: www.palominopark.com including Recreation Center and awesome gym!







