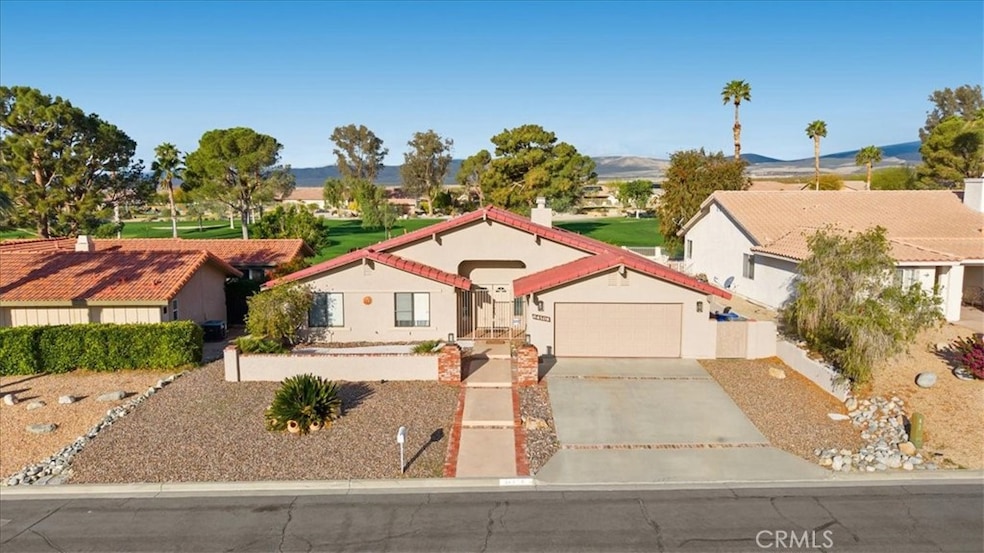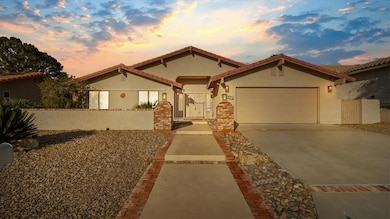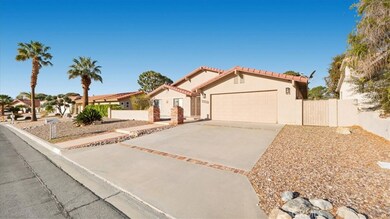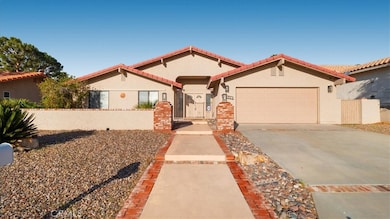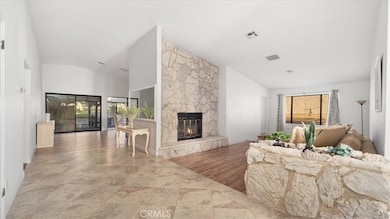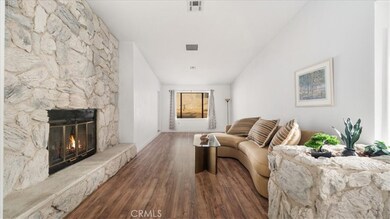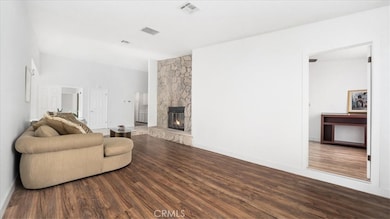
64108 Doral Dr Desert Hot Springs, CA 92240
Mission Lakes NeighborhoodEstimated payment $3,376/month
Highlights
- Golf Course Community
- Community Pool
- Laundry Room
- Golf Course View
- 2 Car Attached Garage
- Community Barbecue Grill
About This Home
TOTAL 4 BEDROOM | 2.5 BATHROOM --- The house has a unpermitted ADU with 1 BEDROOM and 1 BATHROOM. MAIN House 3 BEDROOM and 1.5 BATHROOM. Welcome to this lovely home with limitless golf privileges located in Mission Lakes Country Club. It's a fantastic option for full-time residents or holiday homeowners looking for the ideal golf retreat because of its ideal location. The large living area with a stunning stone fireplace and distinctive stone planters is greeted by the front double doors and high ceilings, which create a cozy and friendly atmosphere. Both homeowners and visitors can stay comfortably in the three spacious bedrooms and two and a half bathrooms. Enter the large backyard, which offers sweeping views and easy access to the golf course. Here, you may design your own desert hideaway and enjoy the natural beauty of the area. In addition, the house has a golf cart garage in the back, which makes it convenient and gives you quick access to the course. With the affordable monthly HOA, you may enjoy a fantastic lifestyle at Mission Lakes Country Club, complete with year-round access to the heated pool, tennis, pickleball, golf privileges, a fully-equipped gym, and fitness classes.
Home Details
Home Type
- Single Family
Est. Annual Taxes
- $22,422
Year Built
- Built in 1985
Lot Details
- 7,405 Sq Ft Lot
- Density is up to 1 Unit/Acre
HOA Fees
- $426 Monthly HOA Fees
Parking
- 2 Car Attached Garage
Interior Spaces
- 2,378 Sq Ft Home
- 1-Story Property
- Living Room with Fireplace
- Golf Course Views
Bedrooms and Bathrooms
- 4 Bedrooms | 3 Main Level Bedrooms
Laundry
- Laundry Room
- Gas And Electric Dryer Hookup
Utilities
- Central Heating and Cooling System
Listing and Financial Details
- Tax Lot 552
- Tax Tract Number 4009
- Assessor Parcel Number 661061022
- $17,169 per year additional tax assessments
Community Details
Overview
- Mission Lakes Country Club Association, Phone Number (760) 239-6841
- Mission Lakes HOA
- Mountain View Country Estates Subdivision
Amenities
- Community Barbecue Grill
- Picnic Area
Recreation
- Golf Course Community
- Community Pool
Map
Home Values in the Area
Average Home Value in this Area
Tax History
| Year | Tax Paid | Tax Assessment Tax Assessment Total Assessment is a certain percentage of the fair market value that is determined by local assessors to be the total taxable value of land and additions on the property. | Land | Improvement |
|---|---|---|---|---|
| 2023 | $22,422 | $402,900 | $25,500 | $377,400 |
| 2022 | $5,119 | $395,000 | $25,000 | $370,000 |
| 2021 | $3,483 | $275,612 | $69,322 | $206,290 |
| 2020 | $3,321 | $272,787 | $68,612 | $204,175 |
| 2019 | $3,260 | $267,439 | $67,267 | $200,172 |
| 2018 | $3,195 | $262,197 | $65,949 | $196,248 |
| 2017 | $3,144 | $257,056 | $64,656 | $192,400 |
| 2016 | $3,047 | $252,017 | $63,389 | $188,628 |
| 2015 | $2,930 | $248,234 | $62,438 | $185,796 |
| 2014 | $2,905 | $243,373 | $61,216 | $182,157 |
Property History
| Date | Event | Price | Change | Sq Ft Price |
|---|---|---|---|---|
| 03/20/2025 03/20/25 | Price Changed | $449,000 | -10.2% | $189 / Sq Ft |
| 02/27/2025 02/27/25 | For Sale | $499,900 | +15.7% | $210 / Sq Ft |
| 09/18/2023 09/18/23 | Sold | $432,000 | -0.7% | $182 / Sq Ft |
| 06/23/2023 06/23/23 | Price Changed | $435,000 | -6.5% | $183 / Sq Ft |
| 05/29/2023 05/29/23 | For Sale | $465,000 | +17.7% | $196 / Sq Ft |
| 08/17/2021 08/17/21 | Sold | $395,000 | 0.0% | $166 / Sq Ft |
| 08/05/2021 08/05/21 | For Sale | $395,000 | 0.0% | $166 / Sq Ft |
| 05/20/2021 05/20/21 | Pending | -- | -- | -- |
| 05/16/2021 05/16/21 | For Sale | $395,000 | -- | $166 / Sq Ft |
Deed History
| Date | Type | Sale Price | Title Company |
|---|---|---|---|
| Grant Deed | $432,000 | Socal Title Company | |
| Interfamily Deed Transfer | -- | North American Title Company | |
| Grant Deed | $395,000 | North American Title Company | |
| Interfamily Deed Transfer | -- | Ticor Title Company Of Ca | |
| Interfamily Deed Transfer | -- | -- | |
| Gift Deed | -- | Southland Title Corporation |
Mortgage History
| Date | Status | Loan Amount | Loan Type |
|---|---|---|---|
| Open | $355,000 | New Conventional | |
| Previous Owner | $324,000 | New Conventional | |
| Previous Owner | $296,250 | New Conventional | |
| Previous Owner | $127,500 | New Conventional | |
| Previous Owner | $176,000 | New Conventional | |
| Previous Owner | $93,000 | Credit Line Revolving | |
| Previous Owner | $179,500 | Unknown | |
| Previous Owner | $123,000 | Purchase Money Mortgage | |
| Closed | $30,000 | No Value Available |
Similar Homes in Desert Hot Springs, CA
Source: California Regional Multiple Listing Service (CRMLS)
MLS Number: DW25042880
APN: 661-061-022
- 9241 Clubhouse Blvd
- 9141 Silver Star Ave
- 64337 Doral Dr
- 64149 Atlas Mountain Ave
- 64132 Apache Mountain St
- 9501 Clubhouse Blvd
- 64111 Apache Mountain St
- 8528 Warwick Dr
- 64120 van Horn Mountain St
- 8796 Matterhorn Ct
- 8741 Warwick Dr
- 64243 Eagle Mountain Ave
- 9643 Spyglass Ave Unit 36
- 9643 Spyglass Ave Unit 42
- 9641 Spyglass Ave Unit 68
- 9649 Spyglass Ave Unit 97
- 9653 Spyglass Ave Unit 102
- 9653 Spyglass Ave Unit 106
- 9645 Spyglass Ave Unit 72
- 9645 Spyglass Ave Unit 76
