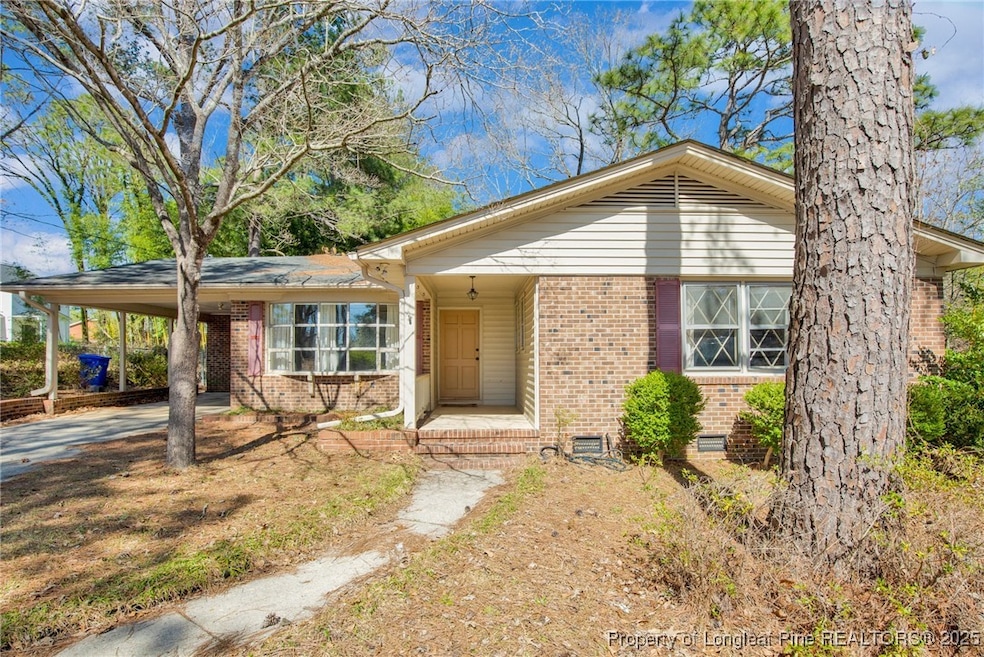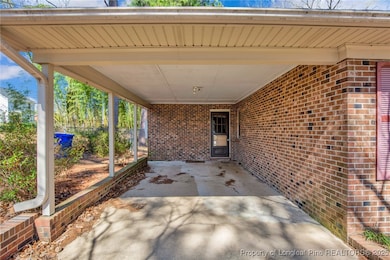
6411 Huntleigh Ct Fayetteville, NC 28303
Westover NeighborhoodEstimated payment $1,314/month
Total Views
1,982
3
Beds
1.5
Baths
1,319
Sq Ft
$158
Price per Sq Ft
Highlights
- Ranch Style House
- Brick Veneer
- Carpet
- No HOA
- Central Air
About This Home
Come see this beautiful home tucked away in the heart of Fayetteville. Just outside the gate of Ft Bragg. Three bedrooms and one and half bath makes this home perfect. Large back patio for entertaining and fully fenced in backyard. Located on a Cul-de-sac. Schedule your showing today!
Home Details
Home Type
- Single Family
Est. Annual Taxes
- $1,772
Year Built
- Built in 1965
Lot Details
- Property is in good condition
- Zoning described as SF10 - Single Family Res 10
Parking
- 1 Carport Space
Home Design
- Ranch Style House
- Brick Veneer
- Frame Construction
Interior Spaces
- 1,319 Sq Ft Home
- Crawl Space
Flooring
- Carpet
- Vinyl
Bedrooms and Bathrooms
- 3 Bedrooms
Schools
- Westover Middle School
- Westover Senior High School
Utilities
- Central Air
Community Details
- No Home Owners Association
- Summerhill Subdivision
Listing and Financial Details
- Assessor Parcel Number 0409-20-0639.000
Map
Create a Home Valuation Report for This Property
The Home Valuation Report is an in-depth analysis detailing your home's value as well as a comparison with similar homes in the area
Home Values in the Area
Average Home Value in this Area
Tax History
| Year | Tax Paid | Tax Assessment Tax Assessment Total Assessment is a certain percentage of the fair market value that is determined by local assessors to be the total taxable value of land and additions on the property. | Land | Improvement |
|---|---|---|---|---|
| 2024 | $1,772 | $101,204 | $21,000 | $80,204 |
| 2023 | $1,772 | $101,204 | $21,000 | $80,204 |
| 2022 | $1,553 | $97,785 | $21,000 | $76,785 |
| 2021 | $1,553 | $97,785 | $21,000 | $76,785 |
| 2019 | $1,518 | $92,400 | $21,000 | $71,400 |
| 2018 | $1,518 | $92,400 | $21,000 | $71,400 |
| 2017 | $1,415 | $92,400 | $21,000 | $71,400 |
| 2016 | $1,303 | $94,100 | $20,000 | $74,100 |
| 2015 | $1,291 | $94,100 | $20,000 | $74,100 |
| 2014 | $1,284 | $94,100 | $20,000 | $74,100 |
Source: Public Records
Property History
| Date | Event | Price | Change | Sq Ft Price |
|---|---|---|---|---|
| 03/29/2025 03/29/25 | Price Changed | $209,000 | -3.9% | $158 / Sq Ft |
| 03/19/2025 03/19/25 | For Sale | $217,500 | +26.1% | $165 / Sq Ft |
| 11/07/2022 11/07/22 | Sold | $172,500 | +4.5% | $131 / Sq Ft |
| 10/13/2022 10/13/22 | Pending | -- | -- | -- |
| 10/07/2022 10/07/22 | For Sale | $165,000 | +80.3% | $125 / Sq Ft |
| 04/17/2020 04/17/20 | Sold | $91,500 | -12.0% | $69 / Sq Ft |
| 03/05/2020 03/05/20 | Pending | -- | -- | -- |
| 11/27/2019 11/27/19 | For Sale | $104,000 | -- | $79 / Sq Ft |
Source: Longleaf Pine REALTORS®
Deed History
| Date | Type | Sale Price | Title Company |
|---|---|---|---|
| Warranty Deed | $172,500 | -- | |
| Warranty Deed | $91,500 | None Available |
Source: Public Records
Mortgage History
| Date | Status | Loan Amount | Loan Type |
|---|---|---|---|
| Open | $176,410 | VA | |
| Previous Owner | $89,842 | FHA |
Source: Public Records
Similar Homes in Fayetteville, NC
Source: Longleaf Pine REALTORS®
MLS Number: 740487
APN: 0409-20-0639
Nearby Homes






