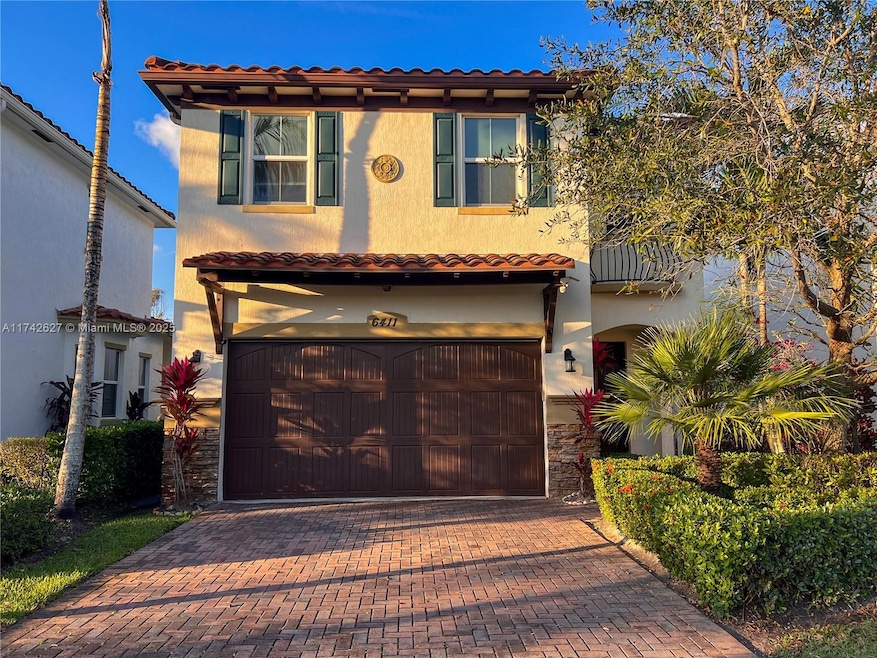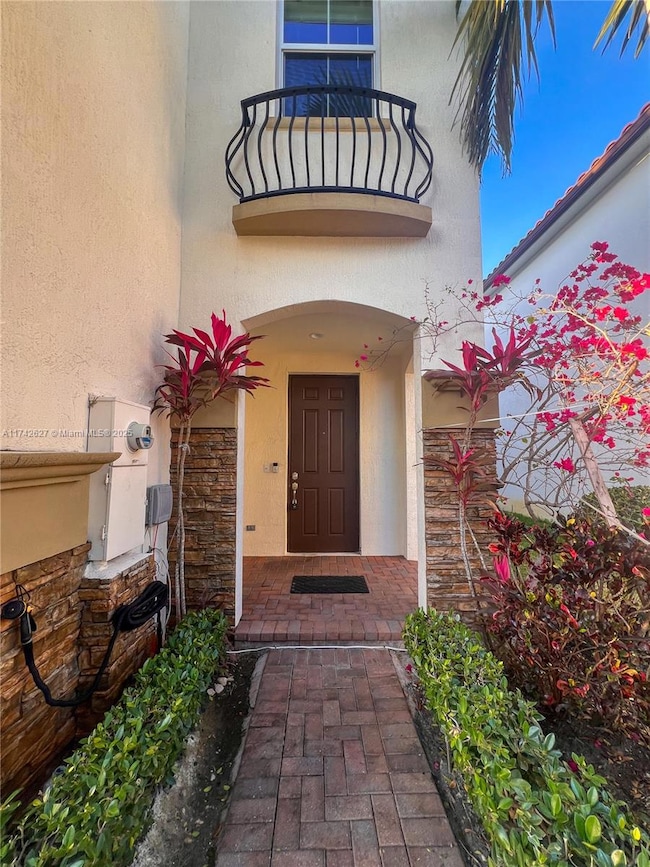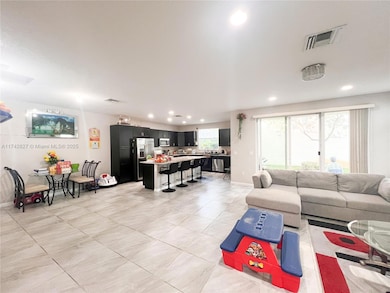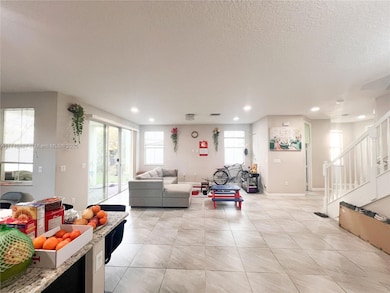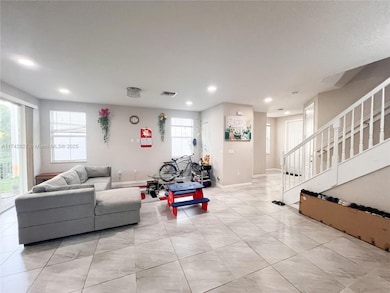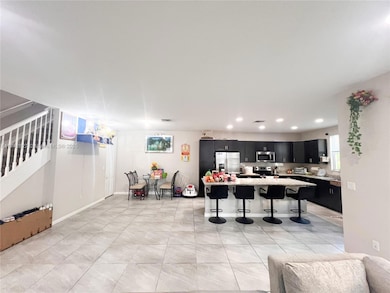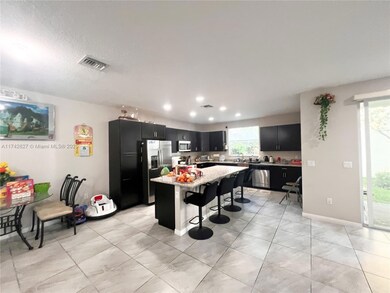
Estimated payment $5,157/month
Highlights
- Fitness Center
- Community Pool
- 2 Car Attached Garage
- Loft
- Porch
- Shower Only in Primary Bathroom
About This Home
Beautiful home in Davie's Osprey Landing Development! This 4 bed 2.5 bath home features an open concept layout complete with high ceilings and tile flooring throughout the main floor. The spacious living room is full of natural light and opens into the oversized kitchen, boasting a massive breakfast bar, granite countertops, and stainless steel appliances. Upstairs are 3 well appointed bedrooms, loft space, spacious laundry room, and a hall bath complete with a tile walk in shower and double vanity. The large primary suite features a large walk in closet and oversized bathroom with a tile shower, soaking tub, and double vanity. The amenities of this home continue outside where the covered patio makes the perfect spot to enjoy the fenced in back yard. Schedule your showing today!
Home Details
Home Type
- Single Family
Est. Annual Taxes
- $9,643
Year Built
- Built in 2018
Lot Details
- 3,874 Sq Ft Lot
- South Facing Home
- Property is zoned R-5
HOA Fees
- $306 Monthly HOA Fees
Parking
- 2 Car Attached Garage
- Driveway
- On-Street Parking
- Open Parking
Home Design
- Barrel Roof Shape
- Concrete Block And Stucco Construction
Interior Spaces
- 2,400 Sq Ft Home
- 2-Story Property
- Loft
- Dishwasher
Flooring
- Carpet
- Tile
Bedrooms and Bathrooms
- 4 Bedrooms
- Primary Bedroom Upstairs
- Walk-In Closet
- Dual Sinks
- Bathtub
- Shower Only in Primary Bathroom
Additional Features
- Porch
- Central Heating and Cooling System
Listing and Financial Details
- Assessor Parcel Number 504134200090
Community Details
Overview
- Osprey Landing Subdivision
Recreation
- Fitness Center
- Community Pool
Map
Home Values in the Area
Average Home Value in this Area
Tax History
| Year | Tax Paid | Tax Assessment Tax Assessment Total Assessment is a certain percentage of the fair market value that is determined by local assessors to be the total taxable value of land and additions on the property. | Land | Improvement |
|---|---|---|---|---|
| 2025 | $9,643 | $541,020 | -- | -- |
| 2024 | $9,020 | $534,170 | -- | -- |
| 2023 | $9,020 | $479,360 | $0 | $0 |
| 2022 | $7,984 | $445,400 | $0 | $0 |
| 2021 | $7,872 | $432,430 | $0 | $0 |
| 2020 | $7,849 | $426,460 | $0 | $0 |
| 2019 | $7,677 | $416,880 | $15,500 | $401,380 |
| 2018 | $307 | $15,500 | $15,500 | $0 |
| 2017 | $306 | $15,500 | $0 | $0 |
Property History
| Date | Event | Price | Change | Sq Ft Price |
|---|---|---|---|---|
| 02/10/2025 02/10/25 | For Sale | $725,000 | -- | $302 / Sq Ft |
Deed History
| Date | Type | Sale Price | Title Company |
|---|---|---|---|
| Warranty Deed | $463,200 | 1St Trust Title Inc |
Mortgage History
| Date | Status | Loan Amount | Loan Type |
|---|---|---|---|
| Open | $370,513 | New Conventional |
Similar Homes in Davie, FL
Source: MIAMI REALTORS® MLS
MLS Number: A11742627
APN: 50-41-34-20-0090
- 5305 Falcon Trail
- 5540 SW 64th Ave
- 5442 E Stillwater Shores Dr
- 5458 E Stillwater Shores Dr
- 5100 SW 64th Ave Unit 101
- 5100 SW 64th Ave Unit 303
- 5100 SW 64th Ave Unit 204A
- 6496 S Anise Ct
- 6532 S Anise Ct
- 4990 Loebner Terrace
- 5000 SW 64th Ave
- 5396 SW 61st Ave
- 6551 SW 49th Ct
- 4923 SW 66th Terrace Unit 4923
- 6201 SW 58th Ct
- 6900 SW 57th St
- 6622 SW 48th St
- 6624 SW 48th St
- 5903 SW 54th Ct
- 6100-6102 SW 48th Ct
