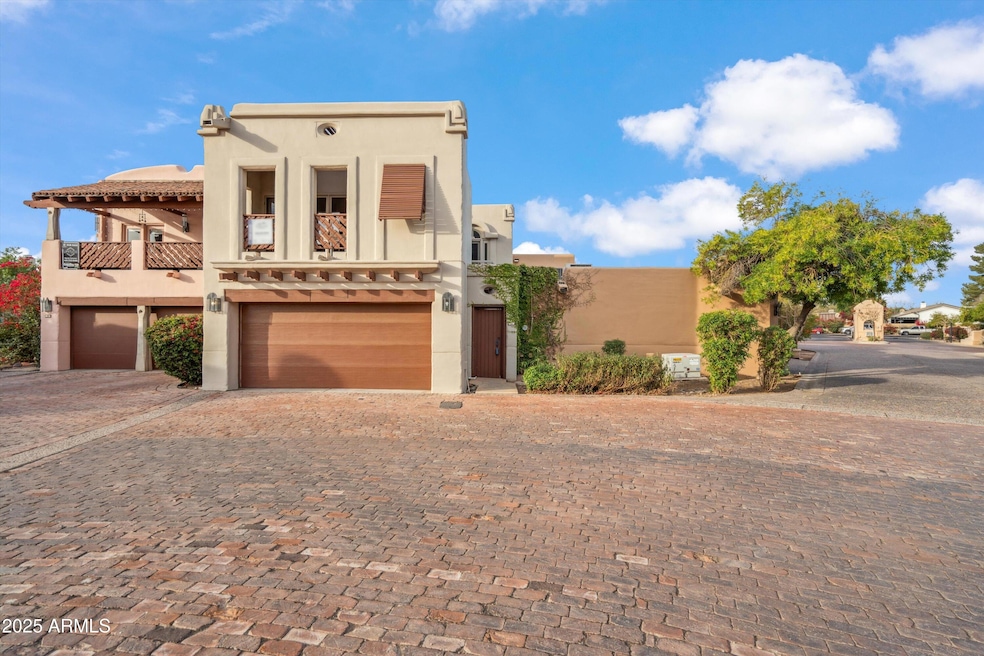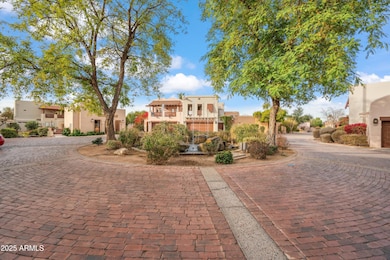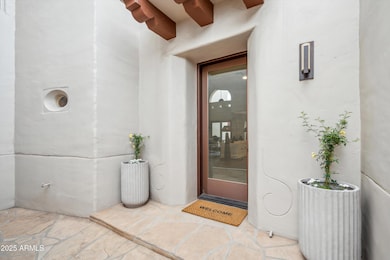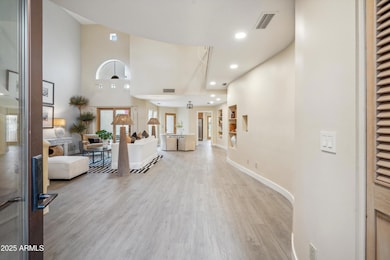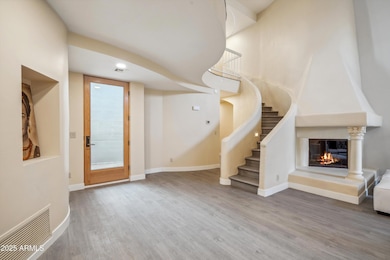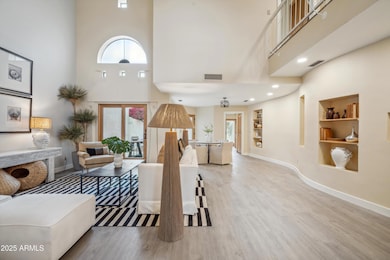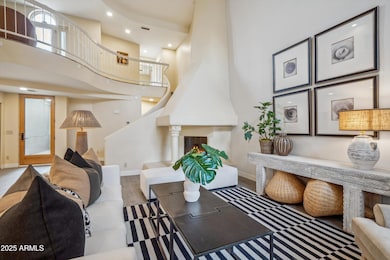
6411 S River Dr Unit 10 Tempe, AZ 85283
South Tempe NeighborhoodEstimated payment $3,929/month
Highlights
- Clubhouse
- Santa Barbara Architecture
- Balcony
- Kyrene del Norte School Rated A-
- Community Pool
- Wood Frame Window
About This Home
Introducing a one-of-a-kind townhome in the heart of Tempe, AZ, designed by renowned architect Adolf DeRoy Mark. Nestled among million-dollar homes, this rare find offers an unmatched blend of modern adobe style and Santa Barbara-inspired elegance. This stunning residence overlooks a peaceful courtyard with a fountain, providing an idyllic setting. Downstairs, you'll find stucco walls, soaring 12+ ft ceilings, and a cozy fireplace in the spacious living room, which opens to a charming patio with stone-like floors and multiple seating areas. Upstairs, two ensuite bedrooms each feature private balconies, one overlooking the courtyard for vibrant Arizona sunrises and the other offering serene sunset views. The community's scenic pathways wind past seven ponds filled with fish and turtles, creating a tranquil escape in the heart of the city.Perfectly positioned near Loop 101, it's minutes from Chandler Fashion Center, Tempe Marketplace, and the serene Tempe Town Lake. Outdoor enthusiasts will appreciate proximity to Dobson Ranch and Ken McDonald Golf Courses. Every townhome in this exclusive community is architecturally unique, offering a lifestyle of convenience and sophistication.Don't miss your chance to own this extraordinary home!
Townhouse Details
Home Type
- Townhome
Est. Annual Taxes
- $3,222
Year Built
- Built in 1984
Lot Details
- 2,374 Sq Ft Lot
- Desert faces the front of the property
- Partially Fenced Property
HOA Fees
- $318 Monthly HOA Fees
Parking
- 2 Car Garage
Home Design
- Designed by Adolf DeRoy Mark Architects
- Santa Barbara Architecture
- Santa Fe Architecture
- Wood Frame Construction
- Reflective Roof
- Stucco
- Adobe
Interior Spaces
- 2,589 Sq Ft Home
- 2-Story Property
- Ceiling height of 9 feet or more
- Double Pane Windows
- Wood Frame Window
- Living Room with Fireplace
- Built-In Microwave
- Washer and Dryer Hookup
Flooring
- Carpet
- Tile
Bedrooms and Bathrooms
- 2 Bedrooms
- Primary Bathroom is a Full Bathroom
- 2.5 Bathrooms
- Dual Vanity Sinks in Primary Bathroom
- Bathtub With Separate Shower Stall
Outdoor Features
- Balcony
Schools
- Kyrene Del Norte Elementary School
- Kyrene Middle School
- Marcos De Niza High School
Utilities
- Cooling Available
- Heating Available
- High Speed Internet
- Cable TV Available
Listing and Financial Details
- Tax Lot 7
- Assessor Parcel Number 301-49-401
Community Details
Overview
- Association fees include ground maintenance
- Aam, Llc Association, Phone Number (602) 957-9191
- Cottonwoods Subdivision
Amenities
- Clubhouse
- Recreation Room
Recreation
- Tennis Courts
- Community Pool
- Bike Trail
Map
Home Values in the Area
Average Home Value in this Area
Tax History
| Year | Tax Paid | Tax Assessment Tax Assessment Total Assessment is a certain percentage of the fair market value that is determined by local assessors to be the total taxable value of land and additions on the property. | Land | Improvement |
|---|---|---|---|---|
| 2025 | $3,222 | $35,592 | -- | -- |
| 2024 | $3,136 | $33,897 | -- | -- |
| 2023 | $3,136 | $42,860 | $8,570 | $34,290 |
| 2022 | $2,973 | $35,420 | $7,080 | $28,340 |
| 2021 | $3,089 | $34,310 | $6,860 | $27,450 |
| 2020 | $3,015 | $32,210 | $6,440 | $25,770 |
| 2019 | $2,920 | $31,170 | $6,230 | $24,940 |
| 2018 | $2,822 | $30,830 | $6,160 | $24,670 |
| 2017 | $2,705 | $30,610 | $6,120 | $24,490 |
| 2016 | $2,744 | $29,780 | $5,950 | $23,830 |
| 2015 | $2,534 | $28,060 | $5,610 | $22,450 |
Property History
| Date | Event | Price | Change | Sq Ft Price |
|---|---|---|---|---|
| 04/10/2025 04/10/25 | Price Changed | $599,900 | -3.2% | $232 / Sq Ft |
| 03/12/2025 03/12/25 | Price Changed | $619,959 | -0.6% | $239 / Sq Ft |
| 02/12/2025 02/12/25 | Price Changed | $624,000 | -0.9% | $241 / Sq Ft |
| 01/22/2025 01/22/25 | For Sale | $629,878 | +40.0% | $243 / Sq Ft |
| 08/12/2024 08/12/24 | Sold | $450,000 | -10.0% | $174 / Sq Ft |
| 06/29/2024 06/29/24 | For Sale | $500,000 | +11.1% | $193 / Sq Ft |
| 06/28/2024 06/28/24 | Off Market | $450,000 | -- | -- |
| 05/22/2024 05/22/24 | Price Changed | $500,000 | -2.0% | $193 / Sq Ft |
| 04/11/2024 04/11/24 | Price Changed | $510,000 | -1.0% | $197 / Sq Ft |
| 03/05/2024 03/05/24 | Price Changed | $515,000 | -1.9% | $199 / Sq Ft |
| 02/19/2024 02/19/24 | Price Changed | $525,000 | -4.5% | $203 / Sq Ft |
| 01/26/2024 01/26/24 | Price Changed | $550,000 | -6.0% | $212 / Sq Ft |
| 01/05/2024 01/05/24 | For Sale | $585,000 | -- | $226 / Sq Ft |
Deed History
| Date | Type | Sale Price | Title Company |
|---|---|---|---|
| Warranty Deed | $450,000 | First American Title Insurance |
Mortgage History
| Date | Status | Loan Amount | Loan Type |
|---|---|---|---|
| Open | $50,000 | New Conventional | |
| Open | $400,000 | New Conventional | |
| Previous Owner | $112,000 | New Conventional | |
| Previous Owner | $111,000 | New Conventional | |
| Previous Owner | $108,300 | New Conventional | |
| Previous Owner | $109,400 | Unknown | |
| Closed | -- | No Value Available |
Similar Homes in Tempe, AZ
Source: Arizona Regional Multiple Listing Service (ARMLS)
MLS Number: 6808819
APN: 301-49-401
- 6411 S River Dr Unit 38
- 6411 S River Dr Unit 10
- 6411 S River Dr Unit 11
- 6411 S River Dr Unit 26
- 6320 S Shannon Dr Unit 9
- 2032 E Pegasus Dr
- 2031 E Vaughn St
- 2707 W Onza Cir
- 2710 S Noche de Paz
- 2664 W Ocaso Cir
- 2024 E Gemini Dr
- 2161 E Gemini Dr
- 2901 W Straford Dr
- 2816 S Don Luis Cir
- 1966 E Drake Dr
- 2717 W Medina Ave
- 2804 W Curry St
- 6510 S Hazelton Ln Unit 133
- 6510 S Hazelton Ln Unit 138
- 2705 W Summit Place
