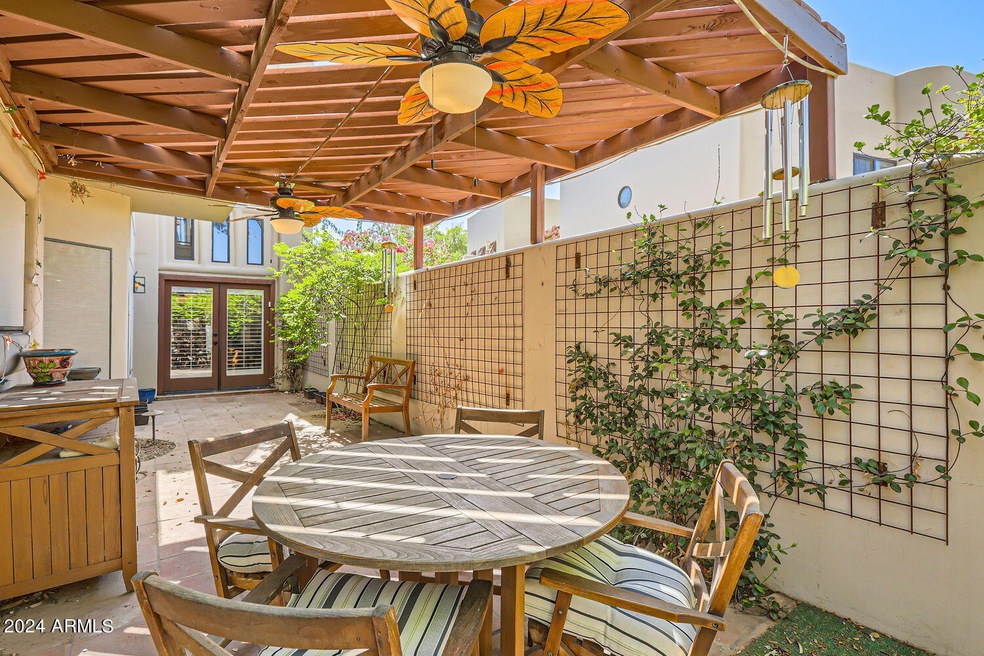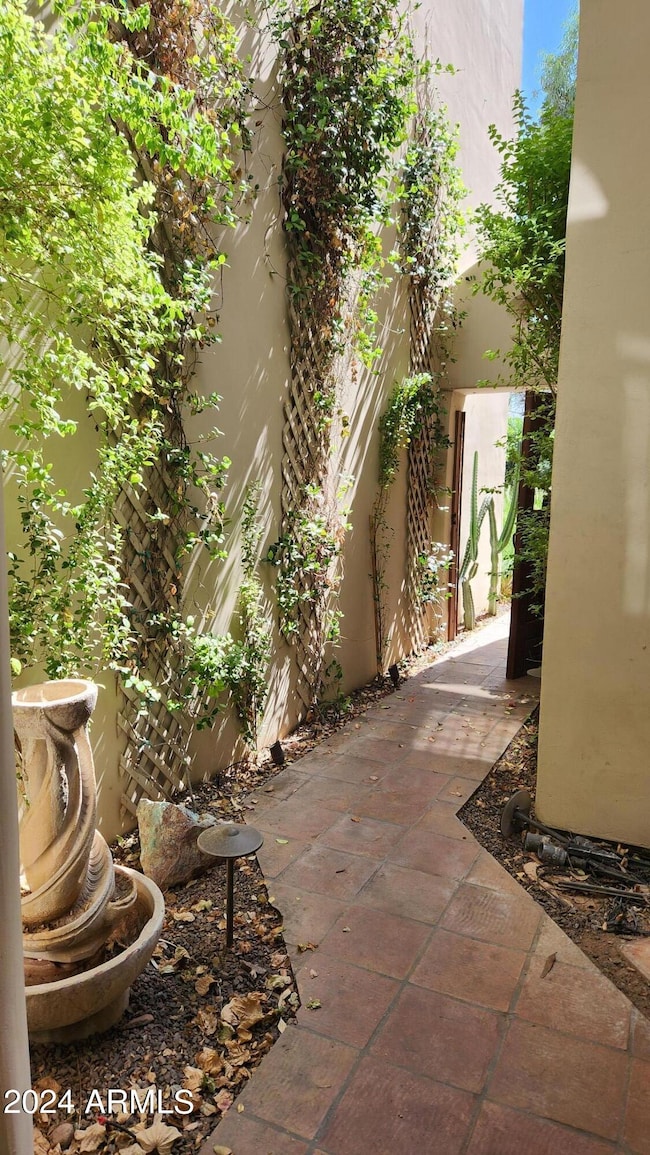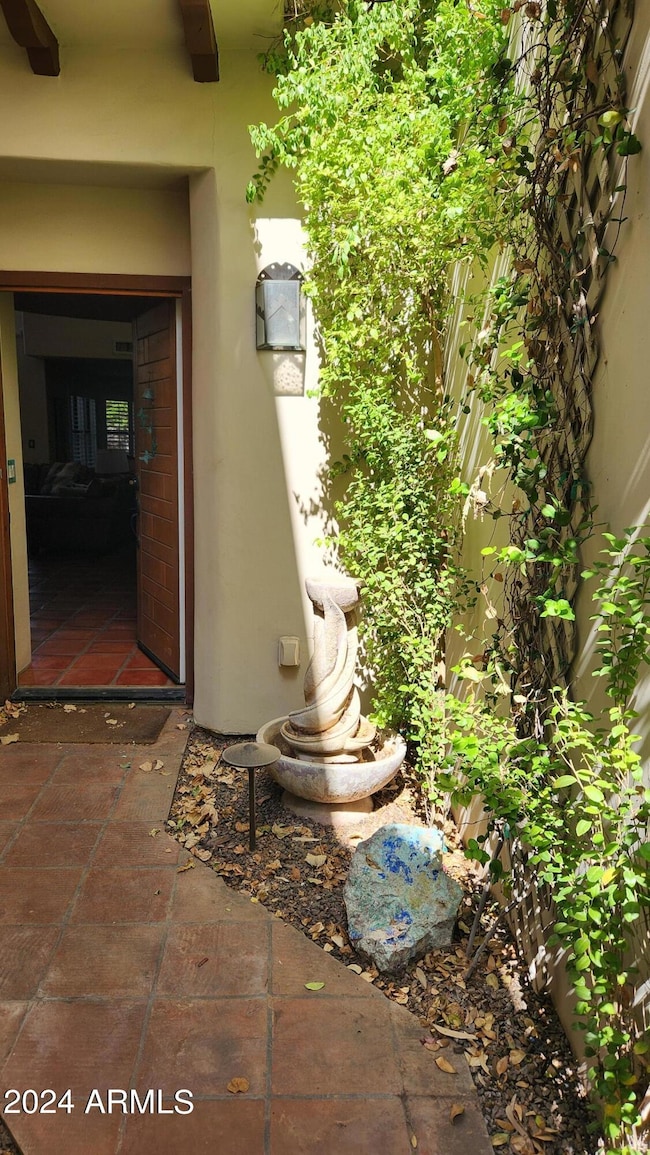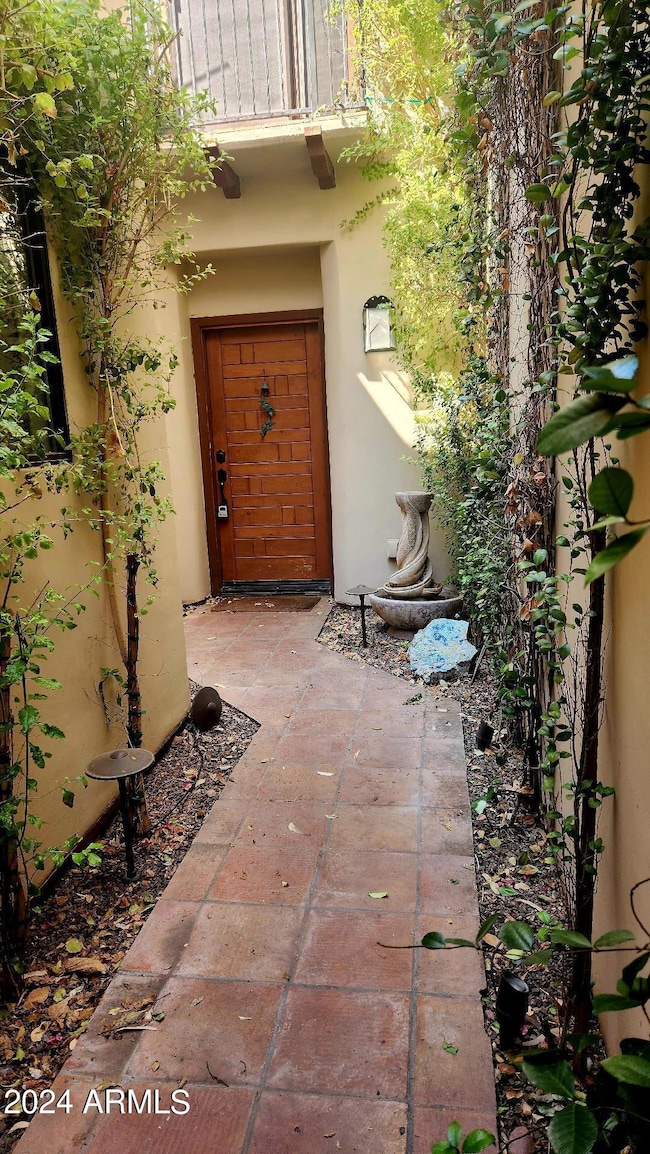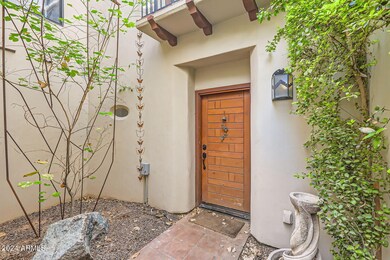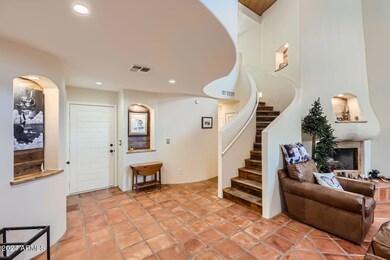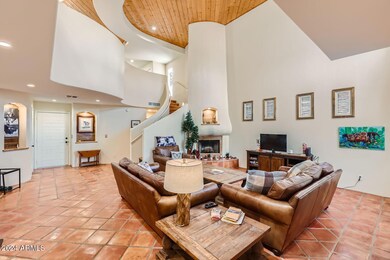
6411 S River Dr Unit 21 Tempe, AZ 85283
South Tempe NeighborhoodHighlights
- Gated Community
- Waterfront
- Clubhouse
- Kyrene del Norte School Rated A-
- Two Primary Bathrooms
- Vaulted Ceiling
About This Home
As of January 2025Wow! Big price adjustment! Motivated Seller, lets get it sold!
This is a beautiful and spacious townhome in the best kept secret community in Tempe! The Cottonwoods is a small community of 68 homes in the heart of Tempe, near all of the Valley's venues. The quick access to the freeway opens up the whole Valley to you in minutes, no matter where you may be headed, the airport is 12 minutes away. This home has 2 nice patio areas, 2 master bedrooms, a loft upstairs that is large enough for an office and or murphy bed set up for unexpected guests. So many custom touches are added into this home, you must come see. all furniture that is currently in the home can convey with home.
Townhouse Details
Home Type
- Townhome
Est. Annual Taxes
- $2,996
Year Built
- Built in 1993
Lot Details
- 2,413 Sq Ft Lot
- Waterfront
- End Unit
- 1 Common Wall
- Private Streets
- Wrought Iron Fence
- Block Wall Fence
- Front and Back Yard Sprinklers
- Private Yard
HOA Fees
- $310 Monthly HOA Fees
Parking
- 2 Car Direct Access Garage
- Common or Shared Parking
- Garage Door Opener
Home Design
- Santa Fe Architecture
- Roof Updated in 2024
- Wood Frame Construction
- Reflective Roof
- Foam Roof
- Block Exterior
- Stucco
Interior Spaces
- 2,437 Sq Ft Home
- 2-Story Property
- Vaulted Ceiling
- Ceiling Fan
- Double Pane Windows
- Solar Screens
- Living Room with Fireplace
Kitchen
- Eat-In Kitchen
- Built-In Microwave
- Granite Countertops
Flooring
- Floors Updated in 2023
- Wood
- Carpet
- Tile
Bedrooms and Bathrooms
- 2 Bedrooms
- Bathroom Updated in 2024
- Two Primary Bathrooms
- Primary Bathroom is a Full Bathroom
- 3 Bathrooms
- Dual Vanity Sinks in Primary Bathroom
- Bathtub With Separate Shower Stall
Accessible Home Design
- Accessible Hallway
- Multiple Entries or Exits
Outdoor Features
- Balcony
- Covered patio or porch
- Gazebo
- Outdoor Storage
Location
- Property is near a bus stop
Schools
- Kyrene De Los Ninos Elementary School
- Kyrene Middle School
- Marcos De Niza High School
Utilities
- Cooling System Updated in 2021
- Refrigerated Cooling System
- Zoned Heating
- High Speed Internet
- Cable TV Available
Listing and Financial Details
- Tax Lot 64
- Assessor Parcel Number 301-49-550
Community Details
Overview
- Association fees include pest control, front yard maint, trash
- Aam, Llc Association, Phone Number (602) 957-9191
- Built by Anozira
- Cottonwoods Unit 3 Subdivision
- FHA/VA Approved Complex
Amenities
- Clubhouse
- Recreation Room
Recreation
- Tennis Courts
- Community Pool
- Community Spa
- Bike Trail
Security
- Gated Community
Map
Home Values in the Area
Average Home Value in this Area
Property History
| Date | Event | Price | Change | Sq Ft Price |
|---|---|---|---|---|
| 01/03/2025 01/03/25 | Sold | $630,000 | -4.5% | $259 / Sq Ft |
| 12/13/2024 12/13/24 | Pending | -- | -- | -- |
| 11/07/2024 11/07/24 | Price Changed | $660,000 | -2.2% | $271 / Sq Ft |
| 10/04/2024 10/04/24 | For Sale | $675,000 | +17.4% | $277 / Sq Ft |
| 08/19/2021 08/19/21 | Sold | $575,000 | +4.6% | $236 / Sq Ft |
| 07/19/2021 07/19/21 | Pending | -- | -- | -- |
| 07/14/2021 07/14/21 | For Sale | $549,500 | +54.9% | $225 / Sq Ft |
| 08/24/2018 08/24/18 | Sold | $354,700 | -3.9% | $141 / Sq Ft |
| 07/24/2018 07/24/18 | Pending | -- | -- | -- |
| 06/23/2018 06/23/18 | Price Changed | $369,000 | -2.6% | $147 / Sq Ft |
| 05/31/2018 05/31/18 | Price Changed | $379,000 | -2.6% | $151 / Sq Ft |
| 05/08/2018 05/08/18 | For Sale | $389,000 | 0.0% | $155 / Sq Ft |
| 05/08/2018 05/08/18 | Price Changed | $389,000 | +9.7% | $155 / Sq Ft |
| 05/04/2018 05/04/18 | Off Market | $354,700 | -- | -- |
| 04/16/2018 04/16/18 | Price Changed | $399,000 | -3.6% | $159 / Sq Ft |
| 04/02/2018 04/02/18 | For Sale | $414,000 | +23.8% | $165 / Sq Ft |
| 07/15/2015 07/15/15 | Sold | $334,500 | -1.3% | $133 / Sq Ft |
| 05/31/2015 05/31/15 | Pending | -- | -- | -- |
| 05/14/2015 05/14/15 | For Sale | $339,000 | 0.0% | $135 / Sq Ft |
| 04/22/2015 04/22/15 | Pending | -- | -- | -- |
| 04/16/2015 04/16/15 | For Sale | $339,000 | -- | $135 / Sq Ft |
Tax History
| Year | Tax Paid | Tax Assessment Tax Assessment Total Assessment is a certain percentage of the fair market value that is determined by local assessors to be the total taxable value of land and additions on the property. | Land | Improvement |
|---|---|---|---|---|
| 2025 | $3,078 | $34,002 | -- | -- |
| 2024 | $2,996 | $32,383 | -- | -- |
| 2023 | $2,996 | $41,900 | $8,380 | $33,520 |
| 2022 | $2,840 | $34,830 | $6,960 | $27,870 |
| 2021 | $2,951 | $34,120 | $6,820 | $27,300 |
| 2020 | $2,881 | $32,760 | $6,550 | $26,210 |
| 2019 | $2,790 | $30,050 | $6,010 | $24,040 |
| 2018 | $2,696 | $29,780 | $5,950 | $23,830 |
| 2017 | $2,585 | $29,420 | $5,880 | $23,540 |
| 2016 | $2,621 | $28,880 | $5,770 | $23,110 |
| 2015 | $2,421 | $26,770 | $5,350 | $21,420 |
Mortgage History
| Date | Status | Loan Amount | Loan Type |
|---|---|---|---|
| Previous Owner | $283,760 | New Conventional | |
| Previous Owner | $227,500 | New Conventional | |
| Previous Owner | $330,200 | Unknown | |
| Previous Owner | $325,000 | Credit Line Revolving | |
| Previous Owner | $125,000 | No Value Available |
Deed History
| Date | Type | Sale Price | Title Company |
|---|---|---|---|
| Warranty Deed | $628,500 | Security Title Agency | |
| Warranty Deed | $628,500 | Security Title Agency | |
| Warranty Deed | $575,000 | Driggs Title Agency | |
| Interfamily Deed Transfer | -- | None Available | |
| Warranty Deed | $354,700 | Great American Title Agency | |
| Warranty Deed | $334,500 | Great American Title Agency | |
| Cash Sale Deed | $259,900 | Transnation Title Insurance | |
| Interfamily Deed Transfer | -- | United Title Agency |
Similar Homes in Tempe, AZ
Source: Arizona Regional Multiple Listing Service (ARMLS)
MLS Number: 6755605
APN: 301-49-550
- 6411 S River Dr Unit 38
- 6411 S River Dr Unit 53
- 6411 S River Dr Unit 10
- 6411 S River Dr Unit 11
- 6411 S River Dr Unit 26
- 6320 S Shannon Dr Unit 9
- 2032 E Pegasus Dr
- 2031 E Vaughn St
- 2707 W Onza Cir
- 2710 S Noche de Paz
- 2664 W Ocaso Cir
- 2024 E Gemini Dr
- 2161 E Gemini Dr
- 2901 W Straford Dr
- 2816 S Don Luis Cir
- 1966 E Drake Dr
- 2717 W Medina Ave
- 2804 W Curry St
- 6510 S Hazelton Ln Unit 133
- 6510 S Hazelton Ln Unit 138
