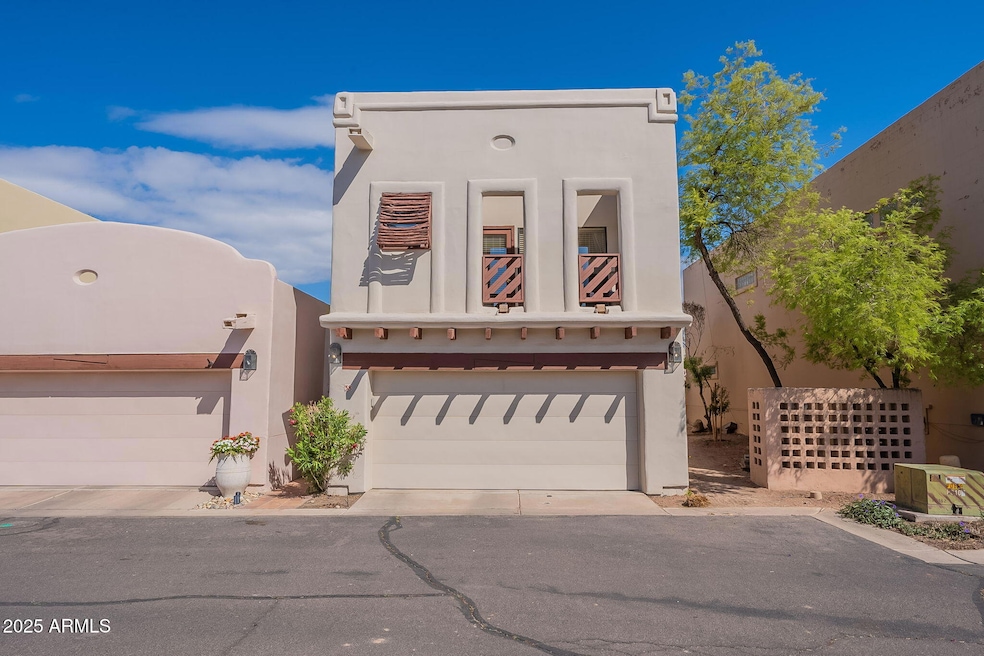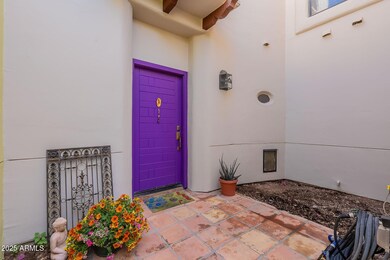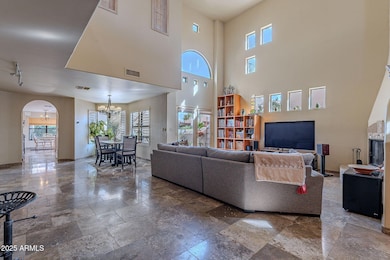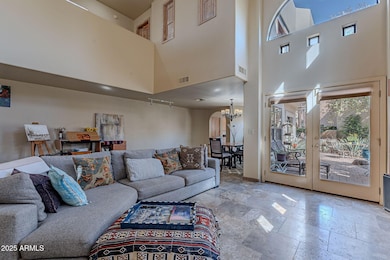
6411 S River Dr Unit 38 Tempe, AZ 85283
South Tempe NeighborhoodEstimated payment $4,006/month
Highlights
- Two Primary Bathrooms
- Santa Fe Architecture
- Granite Countertops
- Kyrene del Norte School Rated A-
- Hydromassage or Jetted Bathtub
- Community Pool
About This Home
Nestled in a distinctive gated community, this Santa Fe-style 2 bed/ 2.5 bath + large loft, offers an exceptional getaway with its exquisite design & prime location. This home features a SPACIOUS layout, featuring an open floor plan w/ soaring ceilings that create an airy & inviting ambiance. Expansive windows t/o brings the beauty of the outdoors in, great natural lighting. With TWO owner's suites, you'll enjoy ultimate comfort and privacy. The home also includes an expansive LOFT area, offering additional space for a home office, creative studio or cozy reading nook. NEWER AC Units & ROOF! Lots of great outdoor spaces from balconies to patios - soak in the views of the community creek & LUSH landscaping. Enjoy the community amenities; pool, spa & lawn tennis.
Open House Schedule
-
Saturday, April 26, 202512:00 to 3:00 pm4/26/2025 12:00:00 PM +00:004/26/2025 3:00:00 PM +00:00Contact Rhonda Franklin, Realtor, for access 602-403-0156 - come through the gate and take street around to the left past the tennis court to the first street on the rightAdd to Calendar
-
Sunday, April 27, 202512:30 to 3:30 pm4/27/2025 12:30:00 PM +00:004/27/2025 3:30:00 PM +00:00Contact Stephanie Wyatt-Francis, Realtor, for access 602-980-2895 - come through the gate and take street around to the left past the tennis court to the first street on the rightAdd to Calendar
Property Details
Home Type
- Multi-Family
Est. Annual Taxes
- $3,070
Year Built
- Built in 1992
Lot Details
- 2,461 Sq Ft Lot
- 1 Common Wall
- Cul-De-Sac
- Desert faces the back of the property
- Partially Fenced Property
- Front and Back Yard Sprinklers
HOA Fees
- $318 Monthly HOA Fees
Parking
- 2 Car Garage
Home Design
- Santa Fe Architecture
- Property Attached
- Roof Updated in 2022
- Wood Frame Construction
- Built-Up Roof
- Foam Roof
- Stucco
Interior Spaces
- 2,386 Sq Ft Home
- 2-Story Property
- Ceiling height of 9 feet or more
- Ceiling Fan
- Double Pane Windows
- Family Room with Fireplace
Kitchen
- Eat-In Kitchen
- Built-In Microwave
- Granite Countertops
Flooring
- Carpet
- Tile
Bedrooms and Bathrooms
- 2 Bedrooms
- Two Primary Bathrooms
- Primary Bathroom is a Full Bathroom
- 2.5 Bathrooms
- Dual Vanity Sinks in Primary Bathroom
- Hydromassage or Jetted Bathtub
- Bathtub With Separate Shower Stall
Schools
- Kyrene De Los Ninos Elementary School
- Kyrene Middle School
- Marcos De Niza High School
Utilities
- Cooling System Updated in 2024
- Cooling Available
- Heating unit installed on the ceiling
Additional Features
- ENERGY STAR Qualified Equipment for Heating
- Balcony
Listing and Financial Details
- Home warranty included in the sale of the property
- Tax Lot 54
- Assessor Parcel Number 301-49-540
Community Details
Overview
- Association fees include ground maintenance, street maintenance, front yard maint, trash
- Aam Association, Phone Number (602) 957-9191
- Cottonwoods Unit 3 Subdivision
Recreation
- Tennis Courts
- Community Pool
- Community Spa
Map
Home Values in the Area
Average Home Value in this Area
Tax History
| Year | Tax Paid | Tax Assessment Tax Assessment Total Assessment is a certain percentage of the fair market value that is determined by local assessors to be the total taxable value of land and additions on the property. | Land | Improvement |
|---|---|---|---|---|
| 2025 | $3,070 | $33,916 | -- | -- |
| 2024 | $2,988 | $32,301 | -- | -- |
| 2023 | $2,988 | $41,820 | $8,360 | $33,460 |
| 2022 | $2,833 | $34,750 | $6,950 | $27,800 |
| 2021 | $2,944 | $33,980 | $6,790 | $27,190 |
| 2020 | $2,873 | $32,550 | $6,510 | $26,040 |
| 2019 | $2,783 | $30,010 | $6,000 | $24,010 |
| 2018 | $2,689 | $29,720 | $5,940 | $23,780 |
| 2017 | $2,578 | $29,360 | $5,870 | $23,490 |
| 2016 | $2,614 | $28,820 | $5,760 | $23,060 |
| 2015 | $2,415 | $26,750 | $5,350 | $21,400 |
Property History
| Date | Event | Price | Change | Sq Ft Price |
|---|---|---|---|---|
| 04/17/2025 04/17/25 | For Sale | $615,000 | +57.7% | $258 / Sq Ft |
| 05/30/2017 05/30/17 | Sold | $390,000 | -1.9% | $163 / Sq Ft |
| 04/05/2017 04/05/17 | For Sale | $397,500 | +18.7% | $167 / Sq Ft |
| 06/12/2013 06/12/13 | Sold | $335,000 | -1.5% | $140 / Sq Ft |
| 03/09/2013 03/09/13 | Price Changed | $340,000 | -2.6% | $142 / Sq Ft |
| 01/17/2013 01/17/13 | Price Changed | $349,000 | -2.8% | $146 / Sq Ft |
| 10/10/2012 10/10/12 | For Sale | $359,000 | -- | $150 / Sq Ft |
Deed History
| Date | Type | Sale Price | Title Company |
|---|---|---|---|
| Interfamily Deed Transfer | -- | None Available | |
| Warranty Deed | $390,000 | Equity Title Agency Inc | |
| Warranty Deed | $322,500 | Security Title Agency | |
| Interfamily Deed Transfer | -- | None Available | |
| Interfamily Deed Transfer | -- | None Available |
Mortgage History
| Date | Status | Loan Amount | Loan Type |
|---|---|---|---|
| Open | $290,750 | New Conventional | |
| Closed | $312,000 | New Conventional | |
| Previous Owner | $50,000 | Future Advance Clause Open End Mortgage | |
| Previous Owner | $175,000 | New Conventional | |
| Previous Owner | $148,300 | New Conventional | |
| Previous Owner | $201,750 | Credit Line Revolving | |
| Previous Owner | $78,000 | Credit Line Revolving | |
| Previous Owner | $202,000 | Fannie Mae Freddie Mac |
Similar Home in Tempe, AZ
Source: Arizona Regional Multiple Listing Service (ARMLS)
MLS Number: 6854247
APN: 301-49-540
- 6411 S River Dr Unit 38
- 6411 S River Dr Unit 10
- 6411 S River Dr Unit 11
- 6411 S River Dr Unit 26
- 6320 S Shannon Dr Unit 9
- 2032 E Pegasus Dr
- 2031 E Vaughn St
- 2707 W Onza Cir
- 2710 S Noche de Paz
- 2664 W Ocaso Cir
- 2024 E Gemini Dr
- 2161 E Gemini Dr
- 2901 W Straford Dr
- 2816 S Don Luis Cir
- 1966 E Drake Dr
- 2717 W Medina Ave
- 2804 W Curry St
- 6510 S Hazelton Ln Unit 133
- 6510 S Hazelton Ln Unit 138
- 2705 W Summit Place






