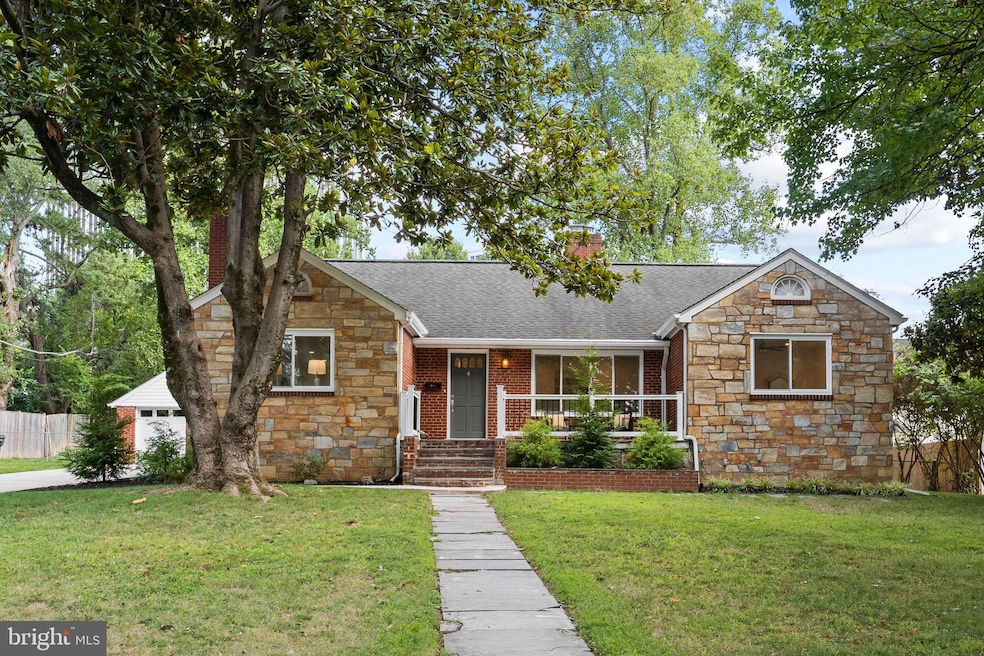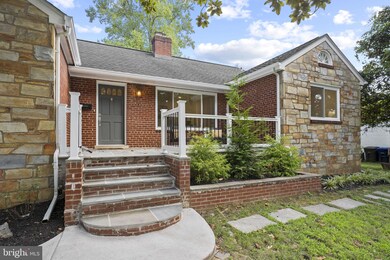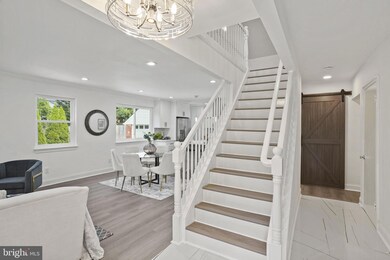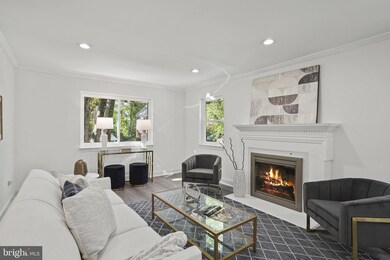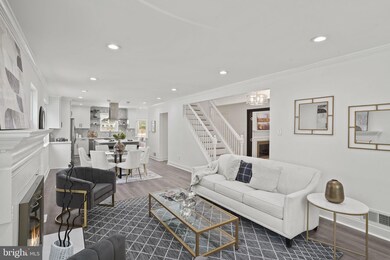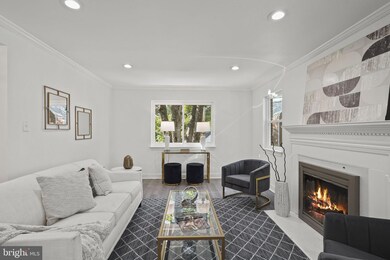
6411 Shady Ln Falls Church, VA 22042
Jefferson NeighborhoodHighlights
- Gourmet Kitchen
- Open Floorplan
- Recreation Room
- 0.41 Acre Lot
- Deck
- 3-minute walk to Azalea Park
About This Home
As of October 2024Discover 6411 Shady Lane, a beautifully renovated 5 bedroom, 4.5 bath rambler nestled in the serene Hillwood neighborhood. Your new home blends modern luxury with inviting comfort, offering three levels of thoughtfully upgraded living spaces. The grand foyer welcomes you with an air of sophistication, leading you into the expansive living room. From there, the open layout flows seamlessly into the dining area and gourmet kitchen, where every detail has been meticulously crafted. The kitchen dazzles with marble-like quartz countertops that gleam under soft pendant lighting, while sleek LG stainless steel appliances provide a modern, polished look. Anchoring this stunning space is a show-stopping island, featuring a five-burner gas stovetop. Surrounding it, crisp white cabinetry with striking black and gold hardware, making the kitchen both a visual and culinary masterpiece.
Step into the luxurious primary bedroom, where large windows flood the space with natural light. The room exudes elegance with its spacious layout, leading to a cozy sitting area complete with a fireplace—perfect for unwinding after a long day. The deluxe en-suite bathroom feels like a private spa with its double vanities and a modern glass-enclosed shower. The generous walk-in closet is a dream, offering ample storage. Finishing the main level are two spacious bedrooms and a contemporary full bath. An extra touch is the half bath, cleverly tucked behind a sliding barn door.
The upper level offers a peaceful retreat with a spacious living area, a fourth bedroom, and an en-suite bathroom that radiates contemporary elegance. This versatile space presents endless possibilities, whether for a home office, an au pair suite, guest room or playroom.
The basement has been completely transformed into fully finished living space, featuring luxury vinyl plank flooring throughout. This level includes a spacious fifth bedroom, beautifully finished full bath and two expansive recreation areas, ideal for a home gym, playroom or game room.
Just off the kitchen, a spacious deck invites you to enjoy barbecues, entertaining, and dining under the stars. The home sits on a generously sized, fully fenced backyard, offering a private oasis for relaxation or outdoor fun. The detached two-car garage ensures your vehicles stay secure and protected from the elements, making this home a perfect blend of style and functionality. Welcome home!
Home Details
Home Type
- Single Family
Est. Annual Taxes
- $10,385
Year Built
- Built in 1951 | Remodeled in 2022
Lot Details
- 0.41 Acre Lot
- Property is Fully Fenced
- Landscaped
- No Through Street
- Back and Front Yard
- Property is in excellent condition
- Property is zoned R-4
Parking
- 2 Car Detached Garage
- 3 Driveway Spaces
- Front Facing Garage
Home Design
- Rambler Architecture
- Brick Exterior Construction
- Block Foundation
- Shingle Roof
- Composition Roof
- Stone Siding
- Vinyl Siding
- Chimney Cap
Interior Spaces
- Property has 3 Levels
- Open Floorplan
- Ceiling Fan
- Recessed Lighting
- 3 Fireplaces
- Fireplace Mantel
- Brick Fireplace
- Double Pane Windows
- Replacement Windows
- Vinyl Clad Windows
- Insulated Windows
- Casement Windows
- Window Screens
- French Doors
- Six Panel Doors
- Entrance Foyer
- Family Room Off Kitchen
- Living Room
- Dining Room
- Den
- Recreation Room
- Utility Room
- Fire and Smoke Detector
Kitchen
- Gourmet Kitchen
- Built-In Self-Cleaning Oven
- Down Draft Cooktop
- Built-In Microwave
- ENERGY STAR Qualified Freezer
- ENERGY STAR Qualified Dishwasher
- Disposal
Flooring
- Concrete
- Ceramic Tile
- Luxury Vinyl Plank Tile
Bedrooms and Bathrooms
- En-Suite Primary Bedroom
- En-Suite Bathroom
- Walk-In Closet
- Bathtub with Shower
- Walk-in Shower
Laundry
- Laundry Room
- Dryer
- ENERGY STAR Qualified Washer
Finished Basement
- Heated Basement
- Connecting Stairway
- Interior and Exterior Basement Entry
- Laundry in Basement
- Basement Windows
Outdoor Features
- Deck
- Rain Gutters
Location
- Suburban Location
Schools
- Beech Tree Elementary School
- Glasgow Middle School
- Justice High School
Utilities
- Forced Air Heating and Cooling System
- Humidifier
- Vented Exhaust Fan
- Natural Gas Water Heater
- Municipal Trash
- Cable TV Available
Community Details
- No Home Owners Association
- Hillwood Subdivision
Listing and Financial Details
- Tax Lot 101A
- Assessor Parcel Number 0513 02 0101A
Map
Home Values in the Area
Average Home Value in this Area
Property History
| Date | Event | Price | Change | Sq Ft Price |
|---|---|---|---|---|
| 10/09/2024 10/09/24 | Sold | $1,240,000 | -0.4% | $299 / Sq Ft |
| 09/20/2024 09/20/24 | For Sale | $1,245,000 | +70.5% | $300 / Sq Ft |
| 08/11/2022 08/11/22 | Sold | $730,000 | -6.4% | $288 / Sq Ft |
| 07/29/2022 07/29/22 | Pending | -- | -- | -- |
| 07/08/2022 07/08/22 | Price Changed | $780,000 | -4.3% | $308 / Sq Ft |
| 06/23/2022 06/23/22 | For Sale | $815,000 | -- | $321 / Sq Ft |
Tax History
| Year | Tax Paid | Tax Assessment Tax Assessment Total Assessment is a certain percentage of the fair market value that is determined by local assessors to be the total taxable value of land and additions on the property. | Land | Improvement |
|---|---|---|---|---|
| 2024 | $10,926 | $880,780 | $334,000 | $546,780 |
| 2023 | $10,812 | $905,050 | $334,000 | $571,050 |
| 2022 | $10,691 | $884,110 | $316,000 | $568,110 |
| 2021 | $9,439 | $762,430 | $301,000 | $461,430 |
| 2020 | $8,720 | $698,480 | $279,000 | $419,480 |
| 2019 | $8,338 | $665,260 | $258,000 | $407,260 |
| 2018 | $7,480 | $650,400 | $255,000 | $395,400 |
| 2017 | $7,808 | $635,650 | $248,000 | $387,650 |
| 2016 | $7,715 | $628,050 | $248,000 | $380,050 |
| 2015 | $7,164 | $602,950 | $241,000 | $361,950 |
| 2014 | $7,048 | $593,950 | $232,000 | $361,950 |
Mortgage History
| Date | Status | Loan Amount | Loan Type |
|---|---|---|---|
| Open | $992,000 | New Conventional |
Deed History
| Date | Type | Sale Price | Title Company |
|---|---|---|---|
| Warranty Deed | $1,240,000 | Universal Title | |
| Deed | $730,000 | First American Title | |
| Deed | -- | None Available |
Similar Homes in Falls Church, VA
Source: Bright MLS
MLS Number: VAFX2202798
APN: 0513-02-0101A
- 701 Berry St
- 6425 Spring Terrace
- 2839 Meadow Ln
- 6512 Cedar Ln
- 2844 Meadow Ln
- 2843 Cherry St
- 1010 N Tuckahoe St
- 1000 N Sycamore St
- 600 Roosevelt Blvd Unit 412
- 600 Roosevelt Blvd Unit 316
- 600 Roosevelt Blvd Unit 303
- 6353 12th St N
- 3063 Hazelton St
- 3106 Faber Dr
- 102 Lawton St
- 2947 Random Rd
- 862 N Ohio St
- 1811 N Underwood St
- 6240 12th St N
- 3101 Holmes Run Rd
