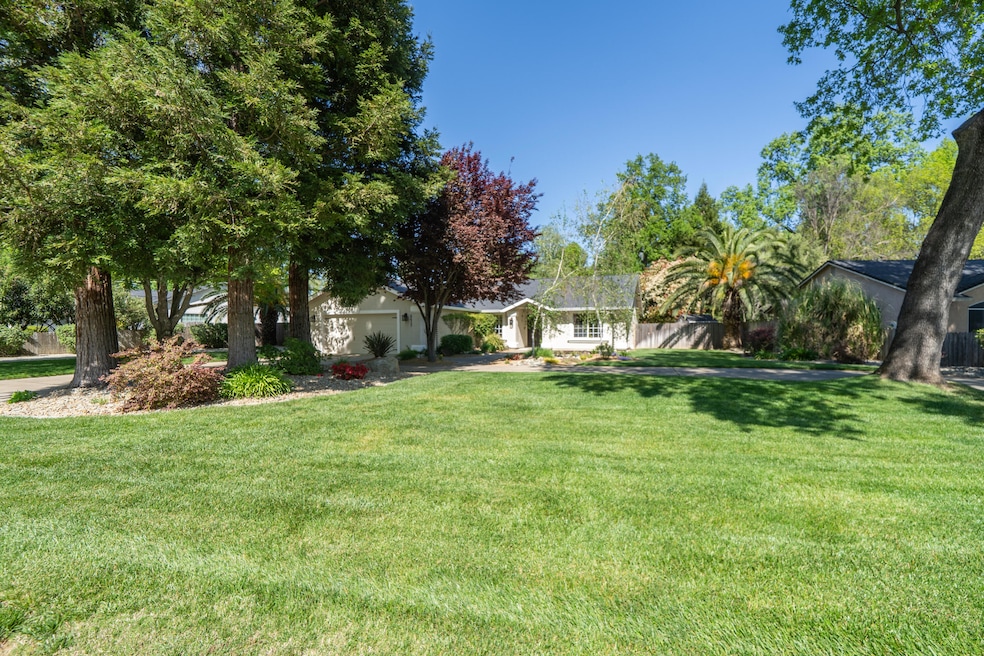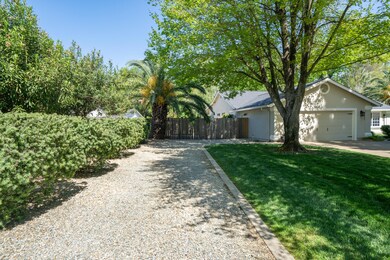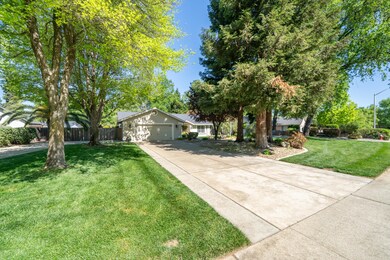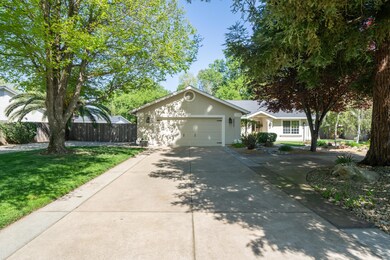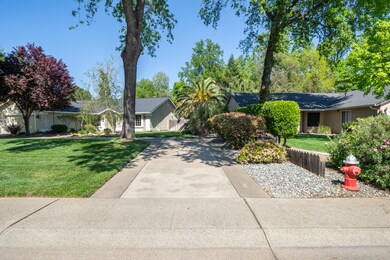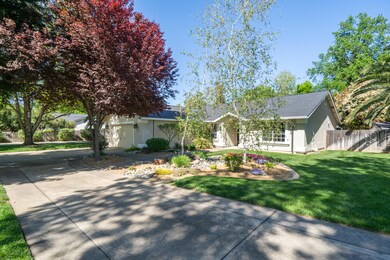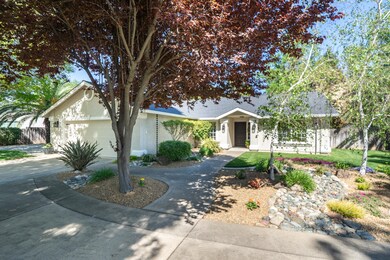
6412 Creekside St Unit 1 Redding, CA 96001
Girvan NeighborhoodEstimated payment $4,191/month
Highlights
- Parking available for a boat
- 0.6 Acre Lot
- Quartz Countertops
- Shasta High School Rated A
- Traditional Architecture
- No HOA
About This Home
Beautiful executive home located in an established West Redding neighborhood. Fully remodeled in 2021, new roof and exterior paint in 2024! Original Owner. This home has been thoughtfully updated with attention to detail throughout. This 3Bd/2Ba boasts flawless design with open floor plan. Built in wine refrigerator, gourmet kitchen to include Wolf cooktop, Sonos sound system (inside/outside), circular driveway, custom rock accent walls, outdoor theater, spa master bathroom. Meticulously manicured, mature landscaping in the front and back yards. RV/Boat area with RV hook-ups. The backyard is a family oasis with a sparkling pool, dog kennel, covered back patio for entertaining and a basketball court. Also, a gardener's delight with garden beds ready for planting with irrigation! This home is the ideal haven for family and friends! Security system, Sonos, custom RH table, bench and eight custom dining room chairs, washer/dryer, refrigerator, and outdoor furniture included!
Property Details
Home Type
- Multi-Family
Est. Annual Taxes
- $2,415
Year Built
- Built in 1997
Lot Details
- 0.6 Acre Lot
- Property is Fully Fenced
- Sprinkler System
Home Design
- Traditional Architecture
- Property Attached
- Slab Foundation
- Composition Roof
- Stucco
Interior Spaces
- 1,942 Sq Ft Home
- 1-Story Property
- Alarm System
- Washer and Dryer Hookup
Kitchen
- Built-In Oven
- Built-In Microwave
- Kitchen Island
- Quartz Countertops
Bedrooms and Bathrooms
- 3 Bedrooms
- 2 Full Bathrooms
Parking
- Oversized Parking
- Parking available for a boat
- RV Access or Parking
Utilities
- Forced Air Heating and Cooling System
Community Details
- No Home Owners Association
- Summerfield Meadows Subdivision
Listing and Financial Details
- Assessor Parcel Number 050-720-009-000
Map
Home Values in the Area
Average Home Value in this Area
Tax History
| Year | Tax Paid | Tax Assessment Tax Assessment Total Assessment is a certain percentage of the fair market value that is determined by local assessors to be the total taxable value of land and additions on the property. | Land | Improvement |
|---|---|---|---|---|
| 2024 | $2,415 | $238,421 | $43,034 | $195,387 |
| 2023 | $2,415 | $233,747 | $42,191 | $191,556 |
| 2022 | $2,373 | $229,164 | $41,364 | $187,800 |
| 2021 | $2,360 | $224,671 | $40,553 | $184,118 |
| 2020 | $2,391 | $222,369 | $40,138 | $182,231 |
| 2019 | $2,268 | $218,009 | $39,351 | $178,658 |
| 2018 | $2,287 | $213,735 | $38,580 | $175,155 |
| 2017 | $2,274 | $209,545 | $37,824 | $171,721 |
| 2016 | $2,200 | $205,437 | $37,083 | $168,354 |
| 2015 | $2,171 | $202,352 | $36,526 | $165,826 |
| 2014 | $2,155 | $198,389 | $35,811 | $162,578 |
Property History
| Date | Event | Price | Change | Sq Ft Price |
|---|---|---|---|---|
| 04/18/2025 04/18/25 | Pending | -- | -- | -- |
| 04/16/2025 04/16/25 | For Sale | $715,000 | -- | $368 / Sq Ft |
Deed History
| Date | Type | Sale Price | Title Company |
|---|---|---|---|
| Interfamily Deed Transfer | -- | None Available | |
| Grant Deed | $27,500 | First American Title Co |
Mortgage History
| Date | Status | Loan Amount | Loan Type |
|---|---|---|---|
| Open | $120,000 | Credit Line Revolving | |
| Open | $294,400 | New Conventional | |
| Closed | $177,500 | New Conventional | |
| Closed | $187,906 | New Conventional | |
| Closed | $200,000 | Unknown | |
| Closed | $238,000 | Unknown | |
| Closed | $349,200 | Credit Line Revolving | |
| Closed | $316,000 | Credit Line Revolving | |
| Closed | $80,000 | Credit Line Revolving | |
| Closed | $40,000 | Credit Line Revolving | |
| Closed | $290,000 | Credit Line Revolving | |
| Closed | $204,000 | Credit Line Revolving | |
| Closed | $100,000 | Credit Line Revolving | |
| Closed | $99,600 | Unknown | |
| Closed | $22,000 | Stand Alone Second | |
| Closed | $100,000 | Unknown | |
| Closed | $100,000 | Construction |
Similar Homes in Redding, CA
Source: Shasta Association of REALTORS®
MLS Number: 25-1605
APN: 050-720-009-000
- 3287 Sacramento Dr
- 2972 Balaton Ave
- 6325 Mullen Pkwy
- 6657 Hemlock St
- 2690 Calgary Place
- 6738 Irving Rd
- 2946 Lakewood Dr
- 2822 Gunn Ct
- 6849 Creekside St
- 6941 Riverside Dr
- 3182 Island Dr
- 7064 River Dr
- 3131 Island Dr
- 2486 Neighborly Way
- 5863 Farm House Ln
- 7032 Pit Rd
- 7120 Pit Rd
- 2237 Jewell Ln
- 6200 Westside Rd
- 2163 Sycamore Dr
