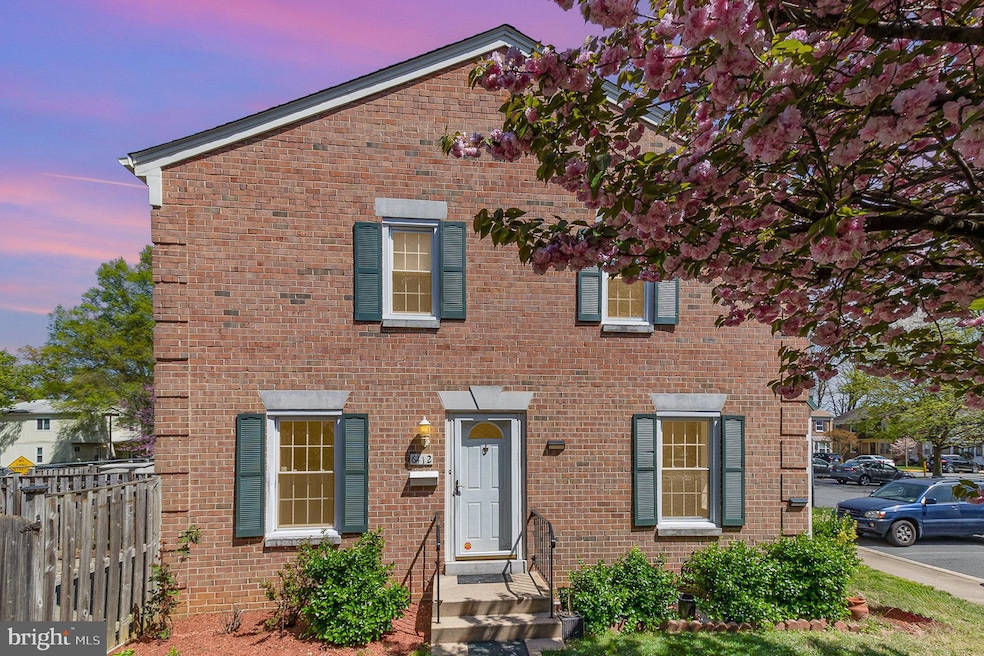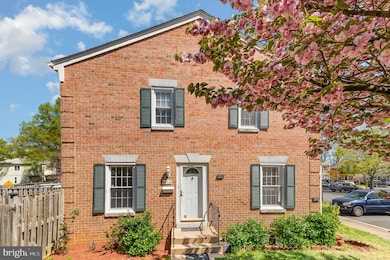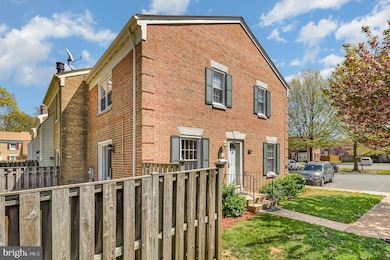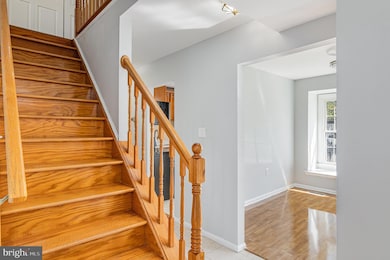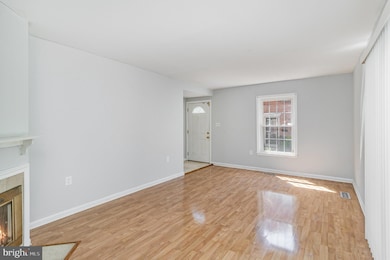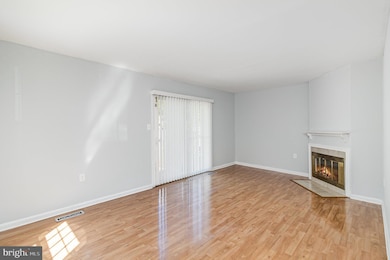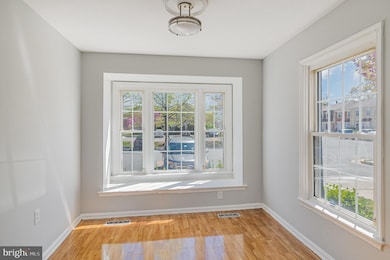
6412 Franconia Ct Springfield, VA 22150
Springtown NeighborhoodEstimated payment $3,644/month
Highlights
- Colonial Architecture
- 1 Fireplace
- Heat Pump System
- Springfield Estates Elementary School Rated A
- Central Air
About This Home
Location, Location, Location! Charming Brick-Front End-Unit Townhome in the Heart of SpringfieldWelcome to your beautifully remodeled 3-level end-unit townhome, ideally situated in the heart of Springfield! This spacious and sun-filled home offers 3 bedrooms, 2 full bathrooms, and 2 half bathrooms, making it perfect for comfortable living and entertaining.Step inside to discover gleaming wood floors throughout the main living areas, a bright separate dining room, and a cozy living room ideal for hosting guests. The updated kitchen , modern flooring, and a convenient microwave over the range.Downstairs, the fully finished basement adds versatile space—perfect for a rec room, home office, or gym.Upgrades include:Newer roof (2024)Fresh paint throughoutUpdated flooring in the kitchen and all bathroomsEnjoy outdoor living in the generously sized backyard, ideal for summer barbecues or relaxing evenings.Commuter’s dream! Conveniently located near Springfield/Franconia Metro Station, Springfield Town Center, and Kingstowne, with easy access to I-95, I-495, and I-395.Don’t miss this move-in ready gem in a prime location—schedule your tour today!Let me know if you want a shorter version, an Instagram caption version, or a flyer-style highlight!
Open House Schedule
-
Saturday, April 26, 20252:00 to 4:00 pm4/26/2025 2:00:00 PM +00:004/26/2025 4:00:00 PM +00:00Add to Calendar
-
Sunday, April 27, 20251:00 to 4:00 pm4/27/2025 1:00:00 PM +00:004/27/2025 4:00:00 PM +00:00Add to Calendar
Townhouse Details
Home Type
- Townhome
Est. Annual Taxes
- $6,003
Year Built
- Built in 1979
Lot Details
- 2,170 Sq Ft Lot
HOA Fees
- $75 Monthly HOA Fees
Home Design
- Colonial Architecture
- Brick Exterior Construction
- Brick Foundation
Interior Spaces
- 1,240 Sq Ft Home
- Property has 3 Levels
- 1 Fireplace
Bedrooms and Bathrooms
- 3 Main Level Bedrooms
Basement
- Connecting Stairway
- Front Basement Entry
- Natural lighting in basement
Parking
- On-Street Parking
- Parking Lot
Utilities
- Central Air
- Heat Pump System
- Electric Water Heater
Community Details
- Springfield Square Subdivision
Listing and Financial Details
- Tax Lot 33
- Assessor Parcel Number 0804 08 0033
Map
Home Values in the Area
Average Home Value in this Area
Tax History
| Year | Tax Paid | Tax Assessment Tax Assessment Total Assessment is a certain percentage of the fair market value that is determined by local assessors to be the total taxable value of land and additions on the property. | Land | Improvement |
|---|---|---|---|---|
| 2024 | $5,298 | $457,280 | $150,000 | $307,280 |
| 2023 | $5,162 | $457,460 | $150,000 | $307,460 |
| 2022 | $4,992 | $436,510 | $140,000 | $296,510 |
| 2021 | $4,614 | $393,170 | $125,000 | $268,170 |
| 2020 | $4,478 | $378,390 | $120,000 | $258,390 |
| 2019 | $4,272 | $360,990 | $112,000 | $248,990 |
| 2018 | $4,078 | $354,640 | $112,000 | $242,640 |
| 2017 | $3,827 | $329,670 | $105,000 | $224,670 |
| 2016 | $3,819 | $329,670 | $105,000 | $224,670 |
| 2015 | $3,679 | $329,670 | $105,000 | $224,670 |
| 2014 | $3,671 | $329,670 | $105,000 | $224,670 |
Property History
| Date | Event | Price | Change | Sq Ft Price |
|---|---|---|---|---|
| 04/17/2025 04/17/25 | For Sale | $549,900 | -- | $443 / Sq Ft |
Deed History
| Date | Type | Sale Price | Title Company |
|---|---|---|---|
| Deed | $285,000 | -- | |
| Deed | $141,000 | -- |
Mortgage History
| Date | Status | Loan Amount | Loan Type |
|---|---|---|---|
| Open | $228,000 | New Conventional | |
| Previous Owner | $140,900 | No Value Available |
Similar Homes in Springfield, VA
Source: Bright MLS
MLS Number: VAFX2223522
APN: 0804-08-0033
- 6430 Franconia Ct
- 6400 Wayles St
- 6430 Franconia Rd
- 6524 Greenleaf St
- 6426 Meriwether Ln
- 6613 Elder Ave
- 6007 Waynesboro Cir
- 6690 Debra lu Way
- 6278 Wills St
- 6610 Stagecoach St
- 6253 Sibel Place
- 6259 Traci Joyce Ln
- 6102 Fox Hill St
- 6821 Floyd Ave
- 6521 Gildar St
- 6236 Summit Point Ct
- 6001 Brandon Ave
- 6211 Woodland Lake Dr
- 6207 Elati Ct
- 6469 Windham Ave
