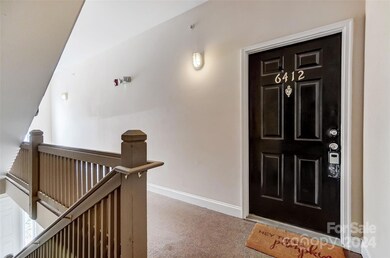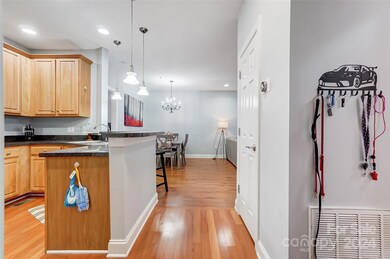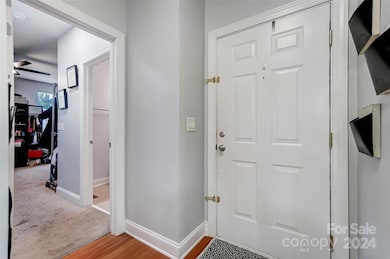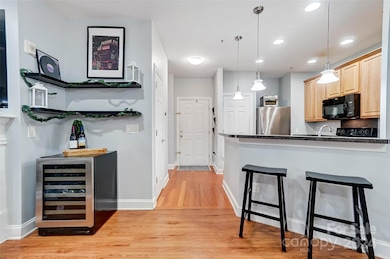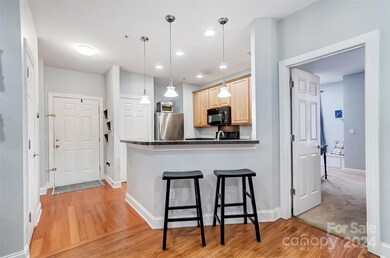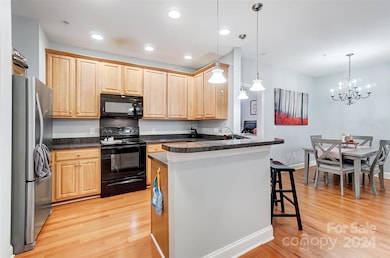
6412 Park Pond Dr Unit 4 Charlotte, NC 28262
Mineral Springs NeighborhoodHighlights
- Traditional Architecture
- Laundry Room
- Ceiling Fan
- 1 Car Attached Garage
- Central Air
About This Home
As of February 2025Back on market at no fault of seller. Stunning 2-story condo with attached garage just minutes to shopping, dining, and entertainment convenient to University and Uptown Charlotte. A main level bed with access to full bath and flex space is ideal for guests or a home office. Common living spaces are located on the upper floor including the kitchen with breakfast bar flowing into the living room boasting a gas log fireplace. A generous secondary bedroom and primary suite each feature access to a full bath. Enjoy two outdoors spaces on the upper covered deck or the lower-level patio overlooking the serene community pond. Don't miss this opportunity to live minutes from all that Charlotte has to offer.
Last Agent to Sell the Property
RE/MAX Executive Brokerage Email: chrisklebba@gmail.com License #270942

Property Details
Home Type
- Condominium
Est. Annual Taxes
- $1,948
Year Built
- Built in 2005
HOA Fees
- $299 Monthly HOA Fees
Parking
- 1 Car Attached Garage
- Driveway
Home Design
- Traditional Architecture
- Brick Exterior Construction
- Slab Foundation
- Vinyl Siding
Interior Spaces
- 2-Story Property
- Ceiling Fan
- Living Room with Fireplace
- Laundry Room
Kitchen
- Electric Range
- Microwave
- Dishwasher
- Disposal
Bedrooms and Bathrooms
- 3 Full Bathrooms
Utilities
- Central Air
- Heating System Uses Natural Gas
Community Details
- Kuester Association
- Walnut Creek Subdivision
- Mandatory home owners association
Listing and Financial Details
- Assessor Parcel Number 047-054-70
Map
Home Values in the Area
Average Home Value in this Area
Property History
| Date | Event | Price | Change | Sq Ft Price |
|---|---|---|---|---|
| 02/27/2025 02/27/25 | Sold | $262,900 | 0.0% | $165 / Sq Ft |
| 12/12/2024 12/12/24 | For Sale | $262,900 | +30.8% | $165 / Sq Ft |
| 07/08/2021 07/08/21 | Sold | $201,000 | -- | $126 / Sq Ft |
| 06/19/2021 06/19/21 | Pending | -- | -- | -- |
Tax History
| Year | Tax Paid | Tax Assessment Tax Assessment Total Assessment is a certain percentage of the fair market value that is determined by local assessors to be the total taxable value of land and additions on the property. | Land | Improvement |
|---|---|---|---|---|
| 2023 | $1,948 | $250,726 | $0 | $250,726 |
| 2022 | $1,315 | $132,200 | $0 | $132,200 |
| 2021 | $1,315 | $132,200 | $0 | $132,200 |
| 2020 | $1,315 | $132,200 | $0 | $132,200 |
| 2019 | $1,309 | $132,200 | $0 | $132,200 |
| 2018 | $1,544 | $112,100 | $20,000 | $92,100 |
| 2017 | $1,514 | $112,100 | $20,000 | $92,100 |
| 2016 | $1,505 | $112,100 | $20,000 | $92,100 |
| 2015 | $1,493 | $112,100 | $20,000 | $92,100 |
| 2014 | $1,479 | $112,100 | $20,000 | $92,100 |
Mortgage History
| Date | Status | Loan Amount | Loan Type |
|---|---|---|---|
| Open | $197,175 | New Conventional | |
| Closed | $197,175 | New Conventional | |
| Previous Owner | $194,970 | New Conventional | |
| Previous Owner | $150,005 | New Conventional |
Deed History
| Date | Type | Sale Price | Title Company |
|---|---|---|---|
| Warranty Deed | $263,000 | None Listed On Document | |
| Warranty Deed | $263,000 | None Listed On Document | |
| Warranty Deed | $201,000 | None Available | |
| Warranty Deed | $201,000 | Nc Panther Title Llc | |
| Special Warranty Deed | -- | None Available | |
| Trustee Deed | $144,350 | None Available | |
| Interfamily Deed Transfer | -- | None Available | |
| Condominium Deed | $158,000 | None Available |
Similar Homes in Charlotte, NC
Source: Canopy MLS (Canopy Realtor® Association)
MLS Number: 4203510
APN: 047-054-70
- 6464 Park Pond Dr Unit 7
- 6527 Spanish Moss Ln
- 6726 Mallard Park Dr
- 6724 Mallard Park Dr Unit 4
- 5120 Hyrule Dr
- 5124 Hyrule Dr
- 5128 Hyrule Dr
- 5132 Hyrule Dr
- 5138 Hyrule Dr
- 5142 Hyrule Dr
- 5146 Hyrule Dr
- 5150 Hyrule Dr
- 2961 Penninger Cir
- 2957 Penninger Cir
- 2953 Penninger Cir
- 2949 Penninger Cir
- 5159 Hyrule Dr
- 5167 Hyrule Dr
- 2935 Penninger Cir
- 6520 White Pine Ln

