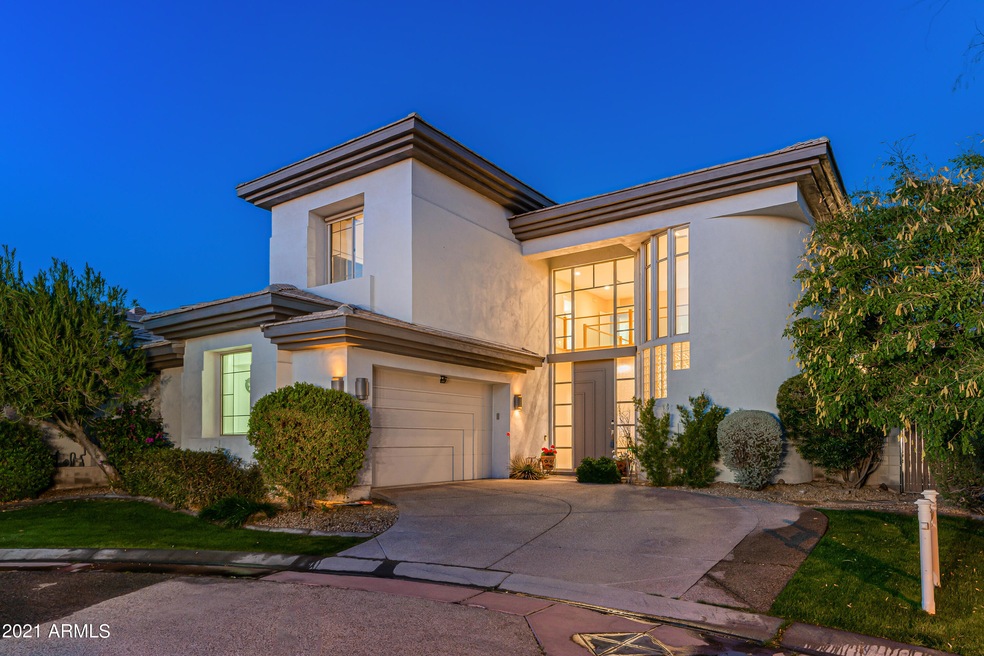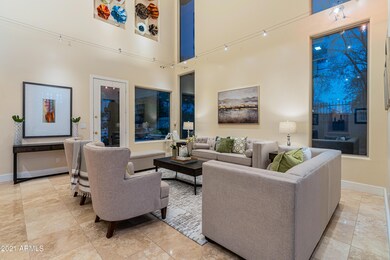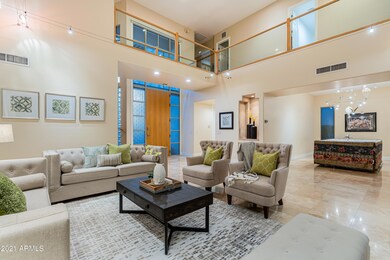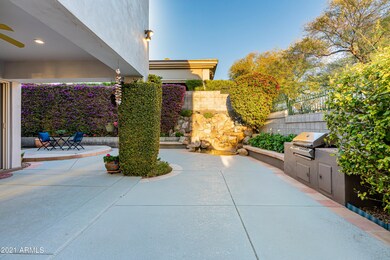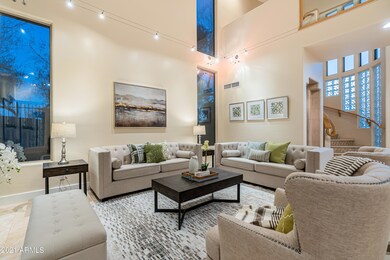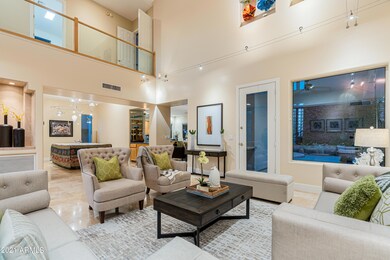
6413 N 31st St Phoenix, AZ 85016
Camelback East Village NeighborhoodHighlights
- Gated with Attendant
- Contemporary Architecture
- Hydromassage or Jetted Bathtub
- Madison Heights Elementary School Rated A-
- Vaulted Ceiling
- Tennis Courts
About This Home
As of April 2025Welcome to your dream home, nestled in the exclusive Biltmore Hillside Villas neighborhood at the base of Piestwa Peak, this home is dripping in elegance and sophistication. The guard gated community features tennis courts & direct access to pristine hiking trails. This home features numerous upgrades which include Upstairs laundry room & refrigerator, walk-in tub, upstairs living room, tankless water heater, motorized roll-shades, huge master closet, balcony w/Mountain views & an ELEVATOR! The living area on the main floor is open and spacious w/tons of natural light added by the high ceilings and numerous expansive windows. The open kitchen is perfect for entertaining. Enjoy the private shaded backyard with Built in BBQ, Lush landscaping and beautiful water feature. Welcome Home!!!
Last Agent to Sell the Property
Berkshire Hathaway HomeServices Arizona Properties License #SA548322000

Home Details
Home Type
- Single Family
Est. Annual Taxes
- $9,468
Year Built
- Built in 1997
Lot Details
- 6,425 Sq Ft Lot
- Cul-De-Sac
- Private Streets
- Desert faces the back of the property
- Wrought Iron Fence
- Block Wall Fence
- Front and Back Yard Sprinklers
- Sprinklers on Timer
- Grass Covered Lot
HOA Fees
- $448 Monthly HOA Fees
Parking
- 2 Car Garage
Home Design
- Contemporary Architecture
- Wood Frame Construction
- Tile Roof
- Stucco
Interior Spaces
- 3,600 Sq Ft Home
- 2-Story Property
- Elevator
- Wet Bar
- Vaulted Ceiling
- Ceiling Fan
- Triple Pane Windows
- Double Pane Windows
- Low Emissivity Windows
- Vinyl Clad Windows
- Mechanical Sun Shade
Kitchen
- Eat-In Kitchen
- Breakfast Bar
- Gas Cooktop
- Built-In Microwave
- Kitchen Island
Flooring
- Carpet
- Stone
Bedrooms and Bathrooms
- 4 Bedrooms
- Primary Bathroom is a Full Bathroom
- 3 Bathrooms
- Dual Vanity Sinks in Primary Bathroom
- Hydromassage or Jetted Bathtub
- Bathtub With Separate Shower Stall
Outdoor Features
- Balcony
- Built-In Barbecue
Schools
- Madison Richard Simis Elementary School
- Madison #1 Middle School
- Camelback High School
Utilities
- Cooling Available
- Heating System Uses Natural Gas
- Tankless Water Heater
Listing and Financial Details
- Tax Lot 53
- Assessor Parcel Number 164-68-326
Community Details
Overview
- Association fees include ground maintenance, street maintenance, front yard maint
- Hillside Villas Association, Phone Number (602) 957-9191
- Built by Golden Heritage
- Biltmore Hillside Villas Lot 1 75 Tr A G Subdivision
Recreation
- Tennis Courts
- Bike Trail
Security
- Gated with Attendant
Map
Home Values in the Area
Average Home Value in this Area
Property History
| Date | Event | Price | Change | Sq Ft Price |
|---|---|---|---|---|
| 04/24/2025 04/24/25 | Sold | $1,550,000 | -13.8% | $429 / Sq Ft |
| 02/16/2025 02/16/25 | Price Changed | $1,799,000 | -5.3% | $498 / Sq Ft |
| 11/22/2024 11/22/24 | Price Changed | $1,899,000 | -2.6% | $525 / Sq Ft |
| 10/26/2024 10/26/24 | Price Changed | $1,950,000 | -7.1% | $539 / Sq Ft |
| 10/03/2024 10/03/24 | For Sale | $2,100,000 | +101.9% | $581 / Sq Ft |
| 08/09/2021 08/09/21 | Sold | $1,040,000 | +4.2% | $289 / Sq Ft |
| 07/05/2021 07/05/21 | Pending | -- | -- | -- |
| 06/25/2021 06/25/21 | For Sale | $998,500 | -- | $277 / Sq Ft |
Tax History
| Year | Tax Paid | Tax Assessment Tax Assessment Total Assessment is a certain percentage of the fair market value that is determined by local assessors to be the total taxable value of land and additions on the property. | Land | Improvement |
|---|---|---|---|---|
| 2025 | $10,138 | $86,458 | -- | -- |
| 2024 | $9,851 | $82,341 | -- | -- |
| 2023 | $9,851 | $111,000 | $22,200 | $88,800 |
| 2022 | $9,539 | $88,310 | $17,660 | $70,650 |
| 2021 | $9,627 | $83,130 | $16,620 | $66,510 |
| 2020 | $9,468 | $81,750 | $16,350 | $65,400 |
| 2019 | $9,246 | $80,720 | $16,140 | $64,580 |
| 2018 | $9,004 | $76,200 | $15,240 | $60,960 |
| 2017 | $8,552 | $71,720 | $14,340 | $57,380 |
| 2016 | $8,236 | $70,010 | $14,000 | $56,010 |
| 2015 | $7,607 | $60,130 | $12,020 | $48,110 |
Mortgage History
| Date | Status | Loan Amount | Loan Type |
|---|---|---|---|
| Open | $780,000 | New Conventional | |
| Previous Owner | $250,000 | Credit Line Revolving | |
| Previous Owner | $266,000 | Unknown | |
| Previous Owner | $150,000 | New Conventional |
Deed History
| Date | Type | Sale Price | Title Company |
|---|---|---|---|
| Warranty Deed | $1,040,000 | Empire West Title Agency Llc | |
| Warranty Deed | $436,731 | North American Title Agency |
Similar Homes in Phoenix, AZ
Source: Arizona Regional Multiple Listing Service (ARMLS)
MLS Number: 6255932
APN: 164-68-326
- 3042 E Squaw Peak Cir
- 3120 E Squaw Peak Cir
- 6278 N 31st Way
- 3045 E Marlette Ave
- 3174 E Marlette Ave
- 3033 E Claremont Ave
- 6530 N 29th St
- 6229 N 30th Way
- 3140 E Claremont Ave
- 6556 N Arizona Biltmore Cir
- 6545 N 29th St
- 6602 N Arizona Biltmore Cir
- 3059 E Rose Ln Unit 23
- 6124 N 31st Ct
- 6522 N 27th St
- 6120 N 31st Ct
- 6426 N 27th St
- 6188 N 29th Place
- 6340 N 34th Place
- 3423 E Marlette Ave Unit 23
