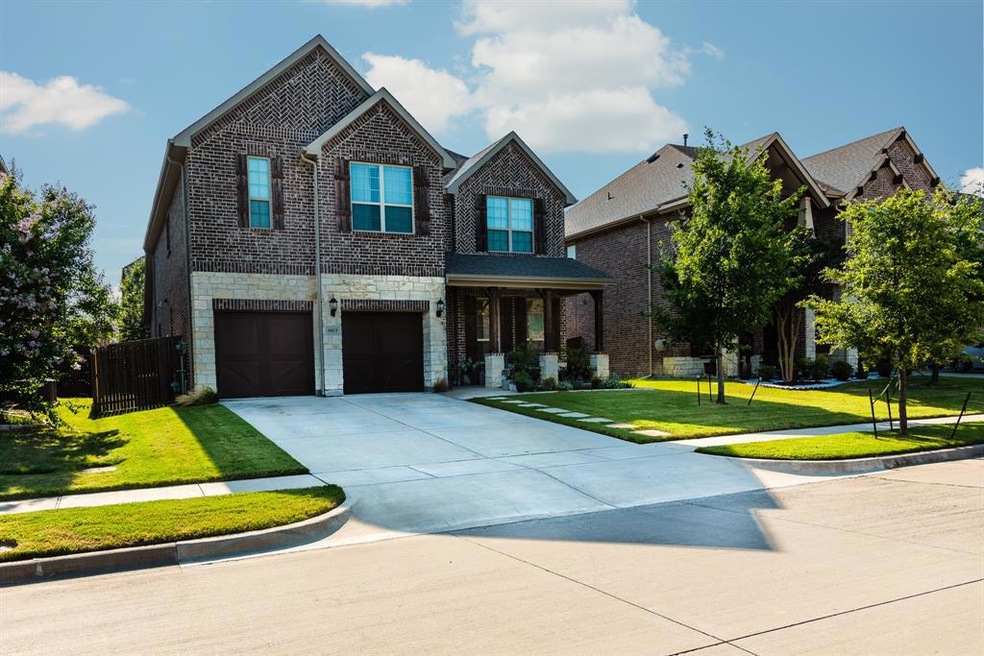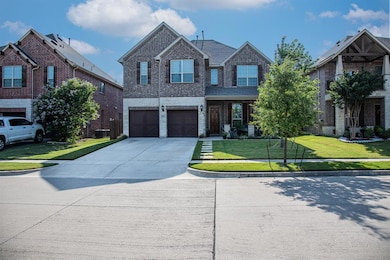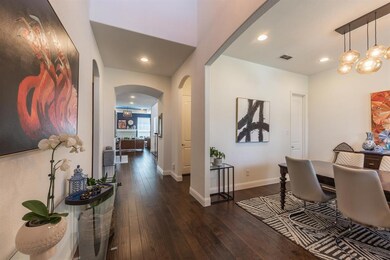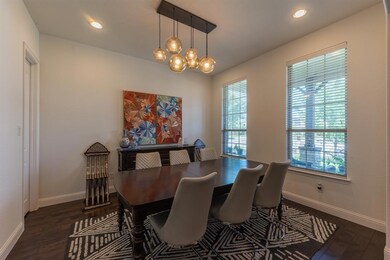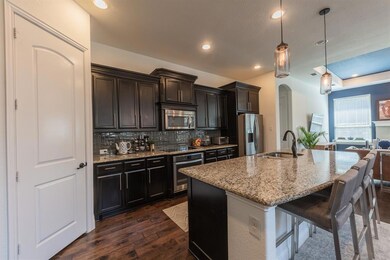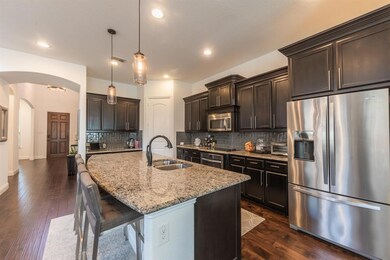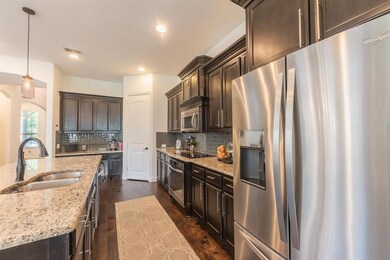
6413 Truewick Ct Plano, TX 75074
Timberbrook NeighborhoodHighlights
- Traditional Architecture
- Wood Flooring
- 2 Car Attached Garage
- McCall Elementary School Rated A
- Cul-De-Sac
- Bay Window
About This Home
As of August 2020Beautiful home in desired Oak Point Estates neighborhood. Great character with open floor plan, hardwood floors, large kitchen with granite counter tops, huge island and upgraded cabinets. Spacious master bedroom with ideal amenities including garden tub, separate shower, walk-in closet and is connected to the laundry. Vast upstairs inclusive of 3 bedrooms, media room and living room. Great location with easy access to major highways. Close to Oak Point Nature Preserves, walking trails and shopping.
Last Buyer's Agent
Nicholas Ha
Mersal Realty License #0733712
Home Details
Home Type
- Single Family
Est. Annual Taxes
- $8,231
Year Built
- Built in 2015
Lot Details
- 6,055 Sq Ft Lot
- Cul-De-Sac
HOA Fees
- $46 Monthly HOA Fees
Parking
- 2 Car Attached Garage
Home Design
- Traditional Architecture
- Brick Exterior Construction
- Slab Foundation
- Composition Roof
Interior Spaces
- 3,419 Sq Ft Home
- 2-Story Property
- Decorative Lighting
- Gas Log Fireplace
- Bay Window
- Home Security System
- Full Size Washer or Dryer
Kitchen
- Electric Oven
- Plumbed For Gas In Kitchen
- Electric Cooktop
- Microwave
- Plumbed For Ice Maker
- Dishwasher
- Disposal
Flooring
- Wood
- Carpet
- Ceramic Tile
Bedrooms and Bathrooms
- 4 Bedrooms
Schools
- Mccall Elementary School
- Bowman Middle School
- Williams High School
Utilities
- Central Heating and Cooling System
- Vented Exhaust Fan
- Heating System Uses Natural Gas
- Individual Gas Meter
- Cable TV Available
Listing and Financial Details
- Legal Lot and Block 8 / B
- Assessor Parcel Number R1060200B00801
- $8,796 per year unexempt tax
Community Details
Overview
- Association fees include management fees
- Oak Point Estates Phase Ii Hoa, Inc HOA, Phone Number (972) 359-1548
- Oak Point Estates Ph 2 Subdivision
- Mandatory home owners association
Security
- Security Service
Map
Home Values in the Area
Average Home Value in this Area
Property History
| Date | Event | Price | Change | Sq Ft Price |
|---|---|---|---|---|
| 08/20/2020 08/20/20 | Sold | -- | -- | -- |
| 07/19/2020 07/19/20 | Pending | -- | -- | -- |
| 07/17/2020 07/17/20 | For Sale | $449,900 | -- | $132 / Sq Ft |
Tax History
| Year | Tax Paid | Tax Assessment Tax Assessment Total Assessment is a certain percentage of the fair market value that is determined by local assessors to be the total taxable value of land and additions on the property. | Land | Improvement |
|---|---|---|---|---|
| 2023 | $8,231 | $532,925 | $130,000 | $460,114 |
| 2022 | $9,258 | $484,477 | $120,000 | $432,171 |
| 2021 | $8,882 | $440,434 | $95,000 | $345,434 |
| 2020 | $8,739 | $428,000 | $95,000 | $333,000 |
| 2019 | $9,311 | $430,805 | $95,000 | $335,805 |
| 2018 | $9,003 | $413,039 | $95,000 | $318,039 |
| 2017 | $9,020 | $413,837 | $95,000 | $318,837 |
| 2016 | $8,646 | $391,714 | $95,000 | $296,714 |
| 2015 | -- | $59,250 | $59,250 | $0 |
Mortgage History
| Date | Status | Loan Amount | Loan Type |
|---|---|---|---|
| Open | $300,000 | New Conventional | |
| Previous Owner | $296,750 | New Conventional | |
| Previous Owner | $30,000,000 | Purchase Money Mortgage |
Deed History
| Date | Type | Sale Price | Title Company |
|---|---|---|---|
| Vendors Lien | -- | None Available | |
| Vendors Lien | -- | Stewart | |
| Vendors Lien | -- | Stewart |
Similar Homes in Plano, TX
Source: North Texas Real Estate Information Systems (NTREIS)
MLS Number: 14389778
APN: R-10602-00B-0080-1
- 1813 Brown Stone Dr
- 2005 Testament Trail
- 2012 Oklahoma Ave
- 2121 E Pecan Ln
- 6700 K Ave
- 2313 Shingle Ln
- 2216 Oklahoma Ave
- 6516 Federal Hall St
- 6536 Federal Hall St
- 6525 Rutherford Rd
- 6653 Federal Hall St
- 341 Metropolitan Dr
- 425 Metropolitan Dr
- 3004 Timber Brook Dr
- 2812 Gooseberry Dr
- 6013 Frontier Ln
- 708 Sunkist Ln
- 7108 Sugarplum Dr
- 717 Sunkist Ln
- 1619 Collin Dr
