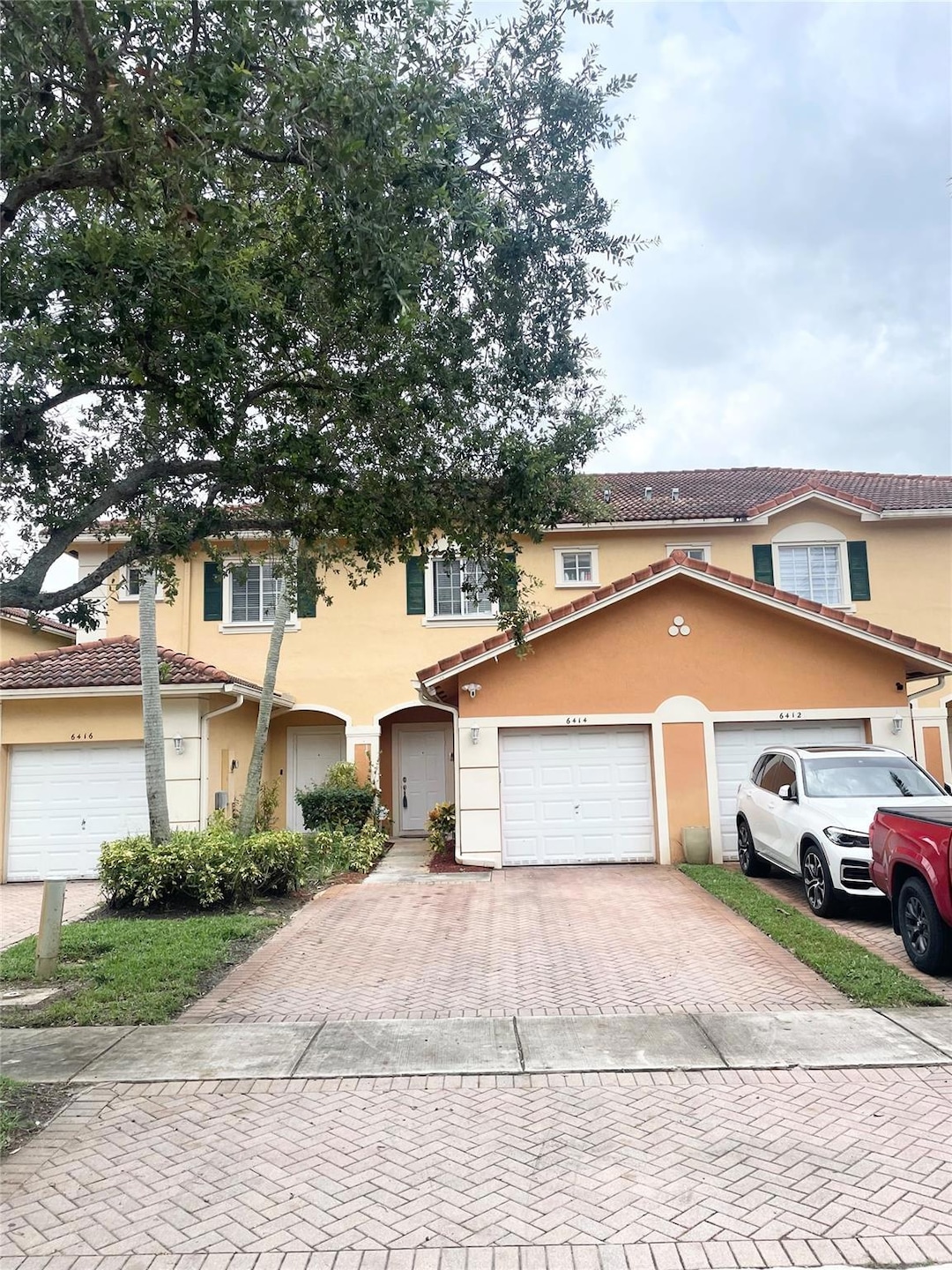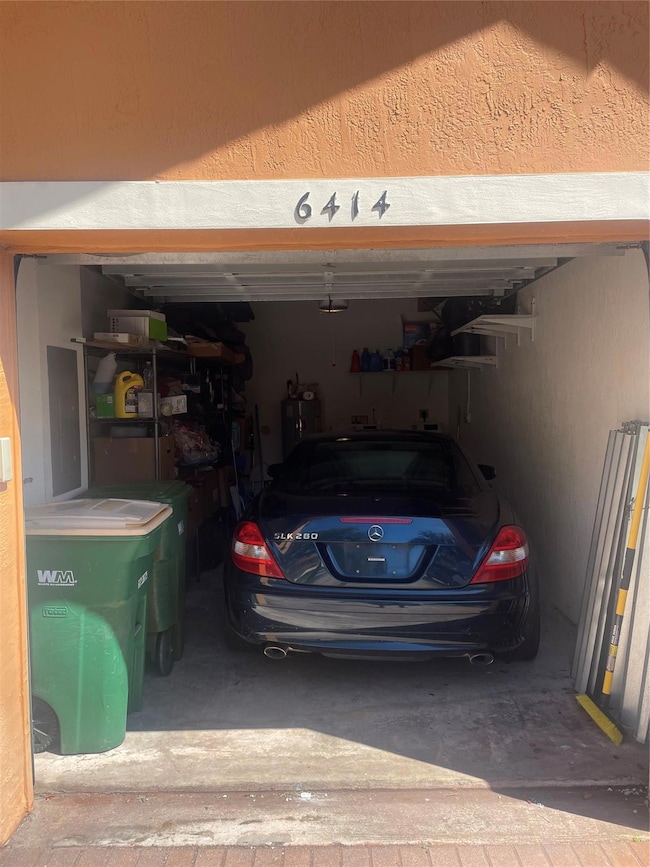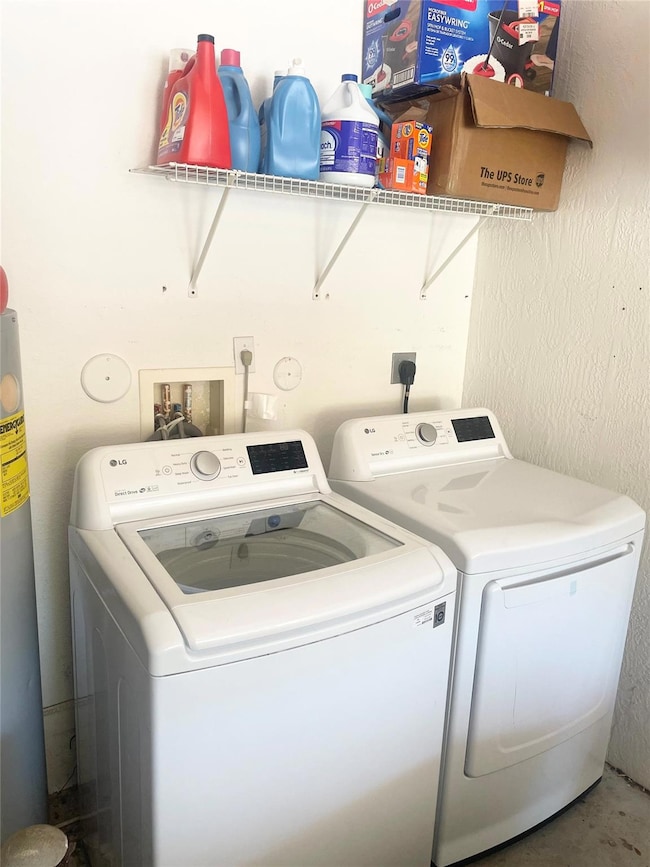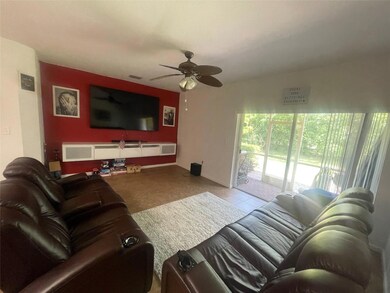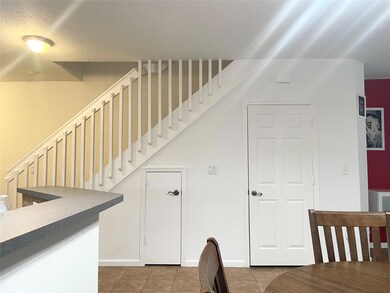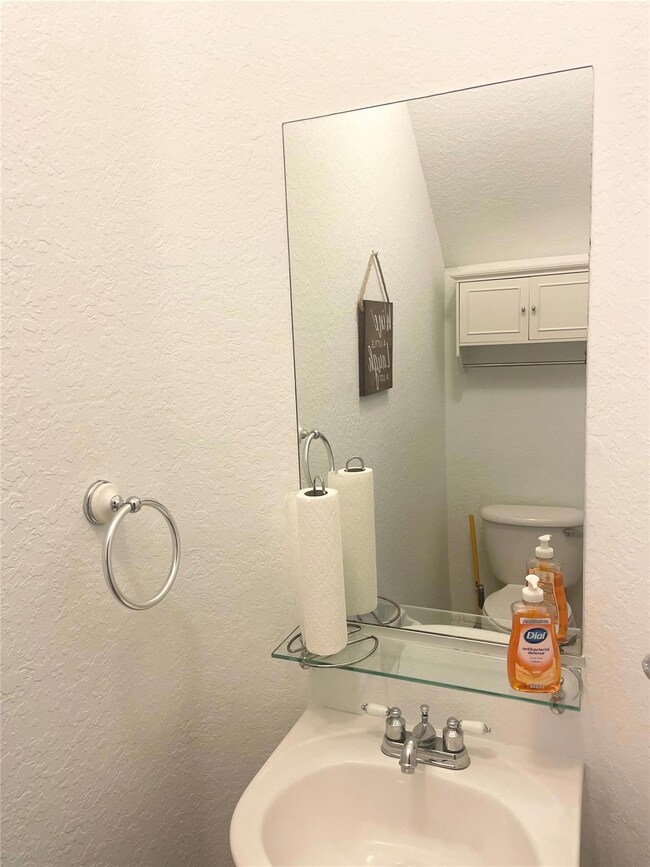
6414 Catalina Ln Tamarac, FL 33321
The Mainlands of Tamarac Lakes NeighborhoodHighlights
- Wood Flooring
- Garden View
- 1 Car Attached Garage
- Millennium Middle School Rated A
- Hurricane or Storm Shutters
- Walk-In Closet
About This Home
As of March 2025Welcome home! Tamarac is “the city for your life”! Prime location!.. This 2 bedroom PLUS den home offers cozy amenities.. Downstairs, enjoy open chef’s kitchen w/ island & stainless appliances. Open floor plan is great for dine/entertainment, sliding glass doors let in natural sunlight w/garden view from your screened in patio or grille out back in your unique 10ft extension. As you head up, hardwood on the stairs, hallway & 3 rooms on top floor. Master bedroom is spacious, 2 closets (1 walk-in) & en suite bathroom. Den & 2nd bedroom share Jack/Jill bathroom. Den can become 3rd bedroom. 1 car garage w/ full size LG washer & dryer. Ring doorbell & Floodlight cameras oversee the driveway and backyard for security.
Townhouse Details
Home Type
- Townhome
Est. Annual Taxes
- $5,032
Year Built
- Built in 2003
Lot Details
- West Facing Home
- Fenced
HOA Fees
- $295 Monthly HOA Fees
Parking
- 1 Car Attached Garage
- Garage Door Opener
Interior Spaces
- 1,404 Sq Ft Home
- 2-Story Property
- Garden Views
- Home Security System
- Washer and Dryer
Kitchen
- Electric Range
- Dishwasher
- Kitchen Island
Flooring
- Wood
- Laminate
- Ceramic Tile
Bedrooms and Bathrooms
- 2 Main Level Bedrooms
- Walk-In Closet
Outdoor Features
- Patio
- Exterior Lighting
Schools
- Discovery Elementary School
- Silver Lakes Middle School
- Piper High School
Utilities
- Central Heating and Cooling System
Listing and Financial Details
- Assessor Parcel Number 494110370101
Community Details
Overview
- Association fees include ground maintenance, maintenance structure
- Catalina Place Subdivision
Pet Policy
- Pets Allowed
Security
- Hurricane or Storm Shutters
Map
Home Values in the Area
Average Home Value in this Area
Property History
| Date | Event | Price | Change | Sq Ft Price |
|---|---|---|---|---|
| 03/05/2025 03/05/25 | Sold | $365,000 | -1.4% | $260 / Sq Ft |
| 01/25/2025 01/25/25 | Pending | -- | -- | -- |
| 12/05/2024 12/05/24 | Price Changed | $370,000 | -5.1% | $264 / Sq Ft |
| 10/10/2024 10/10/24 | For Sale | $389,900 | +69.5% | $278 / Sq Ft |
| 05/08/2019 05/08/19 | Sold | $230,000 | -4.1% | $174 / Sq Ft |
| 04/08/2019 04/08/19 | Pending | -- | -- | -- |
| 03/22/2019 03/22/19 | For Sale | $239,900 | -- | $181 / Sq Ft |
Tax History
| Year | Tax Paid | Tax Assessment Tax Assessment Total Assessment is a certain percentage of the fair market value that is determined by local assessors to be the total taxable value of land and additions on the property. | Land | Improvement |
|---|---|---|---|---|
| 2025 | $5,136 | $251,230 | -- | -- |
| 2024 | $5,032 | $244,150 | -- | -- |
| 2023 | $5,032 | $237,040 | $0 | $0 |
| 2022 | $4,742 | $230,140 | $0 | $0 |
| 2021 | $4,639 | $223,440 | $0 | $0 |
| 2020 | $4,572 | $220,360 | $25,770 | $194,590 |
| 2019 | $2,015 | $100,470 | $0 | $0 |
| 2017 | $1,916 | $96,580 | $0 | $0 |
| 2016 | $1,904 | $0 | $0 | $0 |
| 2015 | $1,835 | $0 | $0 | $0 |
| 2014 | $1,834 | $0 | $0 | $0 |
| 2013 | -- | $91,840 | $25,770 | $66,070 |
Mortgage History
| Date | Status | Loan Amount | Loan Type |
|---|---|---|---|
| Open | $353,072 | FHA | |
| Previous Owner | $230,000 | New Conventional | |
| Previous Owner | $60,000 | Stand Alone Second | |
| Previous Owner | $25,000 | Credit Line Revolving | |
| Previous Owner | $227,700 | Fannie Mae Freddie Mac | |
| Previous Owner | $145,200 | Purchase Money Mortgage | |
| Previous Owner | $7,120,247 | Balloon | |
| Closed | $10,000 | No Value Available |
Deed History
| Date | Type | Sale Price | Title Company |
|---|---|---|---|
| Warranty Deed | $365,000 | Gregory Taylor Title | |
| Warranty Deed | $230,000 | First International Ttl Inc | |
| Warranty Deed | $253,000 | Windsor Title Llc | |
| Special Warranty Deed | $181,600 | -- | |
| Special Warranty Deed | $2,021,000 | -- |
Similar Homes in the area
Source: BeachesMLS (Greater Fort Lauderdale)
MLS Number: F10465766
APN: 49-41-10-37-0101
- 6482 Catalina Ln
- 6351 N University Dr Unit 324
- 6451 N University Dr Unit 122
- 6409 NW 72nd Ave
- 6301 N University Dr Unit 310
- 6301 N University Dr Unit 206
- 6301 N University Dr Unit 314
- 6301 N University Dr Unit 302
- 6301 N University Dr Unit 319
- 6701 N University Dr Unit 202
- 7208 NW 63rd St
- 7650 W Mcnab Rd Unit 304
- 7650 W Mcnab Rd Unit 118
- 7037 Marlberry Ln
- 7017 Marlberry Ln
- 7750 W Mcnab Rd Unit 203
- 7750 W Mcnab Rd Unit 308
- 7750 W Mcnab Rd Unit 218
- 7003 NW 63rd St
- 8020 Colony Cir N Unit 110
