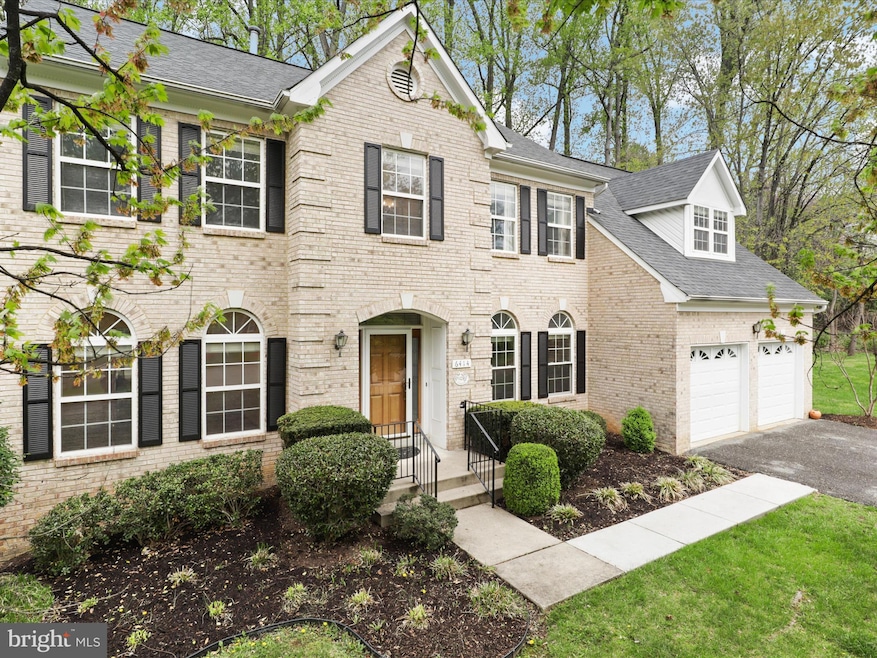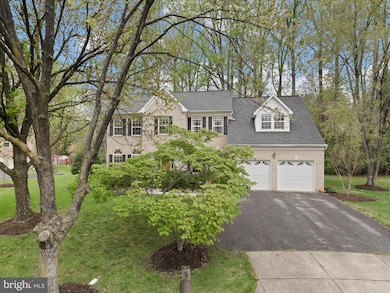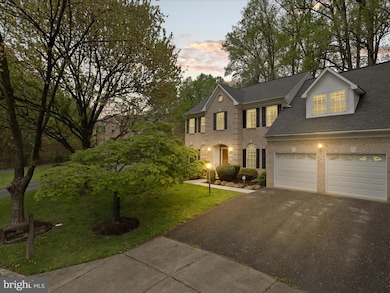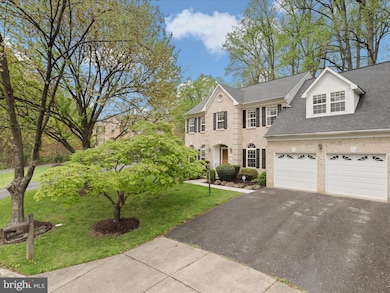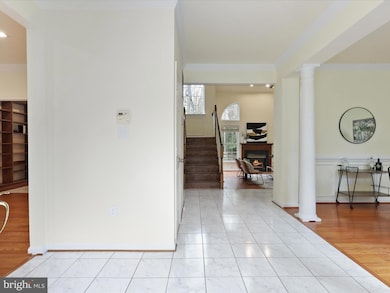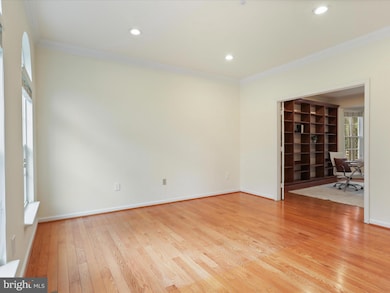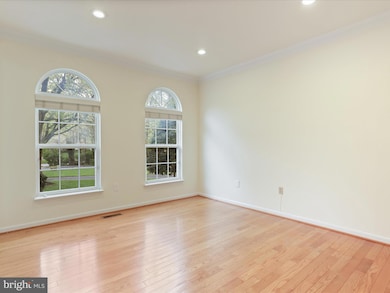
Estimated payment $4,603/month
Highlights
- Popular Property
- Colonial Architecture
- Backs to Trees or Woods
- Open Floorplan
- Solid Hardwood Flooring
- Formal Dining Room
About This Home
Suburban Living at Its Best!
Welcome to this spacious 5-bedroom, 3.5-bath gem with an attached 2-car garage (approx. 3,480 sq ft), tucked away on a peaceful cul-de-sac in the highly desirable High Bridge Estates of Bowie. This beautifully maintained home offers the perfect blend of comfort, style, and functionality in a prime suburban setting.
The main level features gleaming wood floors, ceramic tile and a bright, open layout with a formal living room, dining room, home office, and a well-appointed kitchen with a center island and pantry. The cozy family room with a fireplace creates the perfect spot to unwind, and opens to a serene, tree-lined backyard—ideal for relaxing or entertaining.Upstairs, the expansive primary suite includes a walk-in closet, soaking tub, separate shower, and a double sink vanity. Three additional bedrooms, two full baths, and a laundry area all on the same level add to the home's convenient layout. The finished basement offers even more living space with a large rec room, full bath, storage area, and walkout access to the backyard—perfect for enjoying peaceful mornings surrounded by nature. Conveniently located for commuters, this home provides easy access to DC, Annapolis, and Baltimore. Nearby amenities include Bowie State University, the MARC train, NASA Goddard, Bowie Golf Course, and scenic Highbridge Park. Plus, a commuter bus stop at Highbridge Road and Route 450 is just about a mile away. Surrounded by parks, trails, and popular dining options, this is suburban living at its finest. Don’t miss the opportunity to call this Bowie beauty your next home!
Home Details
Home Type
- Single Family
Est. Annual Taxes
- $10,279
Year Built
- Built in 1995
Lot Details
- 0.46 Acre Lot
- Cul-De-Sac
- Backs to Trees or Woods
- Property is in good condition
- Property is zoned RR
HOA Fees
- $13 Monthly HOA Fees
Parking
- 2 Car Direct Access Garage
- 2 Driveway Spaces
- Parking Storage or Cabinetry
- Garage Door Opener
- On-Street Parking
Home Design
- Colonial Architecture
- Brick Foundation
- Frame Construction
Interior Spaces
- Property has 3 Levels
- Open Floorplan
- Crown Molding
- Ceiling Fan
- Recessed Lighting
- Formal Dining Room
- Finished Basement
- Exterior Basement Entry
Kitchen
- Eat-In Kitchen
- Gas Oven or Range
- Microwave
- Dishwasher
- Stainless Steel Appliances
- Kitchen Island
- Disposal
Flooring
- Solid Hardwood
- Wall to Wall Carpet
- Ceramic Tile
Bedrooms and Bathrooms
- Soaking Tub
- Bathtub with Shower
Utilities
- 90% Forced Air Heating and Cooling System
- Natural Gas Water Heater
Additional Features
- More Than Two Accessible Exits
- Energy-Efficient Appliances
Community Details
- Fairfield Subdivision
Listing and Financial Details
- Tax Lot 31
- Assessor Parcel Number 17141578467
Map
Home Values in the Area
Average Home Value in this Area
Tax History
| Year | Tax Paid | Tax Assessment Tax Assessment Total Assessment is a certain percentage of the fair market value that is determined by local assessors to be the total taxable value of land and additions on the property. | Land | Improvement |
|---|---|---|---|---|
| 2024 | $8,637 | $603,967 | $0 | $0 |
| 2023 | $8,180 | $554,133 | $0 | $0 |
| 2022 | $7,651 | $504,300 | $103,200 | $401,100 |
| 2021 | $7,465 | $504,300 | $103,200 | $401,100 |
| 2020 | $7,418 | $504,300 | $103,200 | $401,100 |
| 2019 | $7,383 | $512,400 | $101,600 | $410,800 |
| 2018 | $7,101 | $486,967 | $0 | $0 |
| 2017 | $7,667 | $461,533 | $0 | $0 |
| 2016 | -- | $436,100 | $0 | $0 |
| 2015 | $6,415 | $414,800 | $0 | $0 |
| 2014 | $6,415 | $393,500 | $0 | $0 |
Property History
| Date | Event | Price | Change | Sq Ft Price |
|---|---|---|---|---|
| 04/16/2025 04/16/25 | For Sale | $670,000 | -- | $192 / Sq Ft |
Deed History
| Date | Type | Sale Price | Title Company |
|---|---|---|---|
| Deed | $278,000 | -- |
Mortgage History
| Date | Status | Loan Amount | Loan Type |
|---|---|---|---|
| Open | $228,000 | Stand Alone Second | |
| Closed | $100,000 | Credit Line Revolving |
Similar Homes in Bowie, MD
Source: Bright MLS
MLS Number: MDPG2146508
APN: 14-1578467
- 6306 Gilbralter Ct
- 6305 Gabriel St
- 13604 Gresham Ct
- 6212 Gideon St
- 6207 Gothic Ln
- 13011 Marthas Choice Cir
- 12910 Mayflower Ln
- 6404 Homestake Dr S
- 6500 Wrangell Rd
- 7300 Gosling Place
- 7306 Gosling Place
- 13501 Loganville St
- 7212 Old Chapel Dr
- 12717 Hillmeade Station Dr
- 12602 King Arthur Ct
- 12943 Fletchertown Rd
- 3502 Madonna Ln
- 3507 Madonna Ln
- 3435 Memphis Ln
- 12411 Thompson Rd
