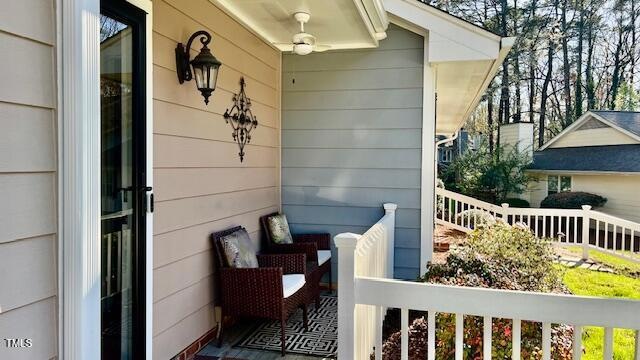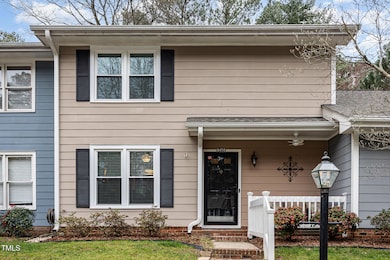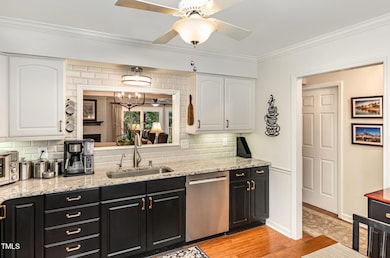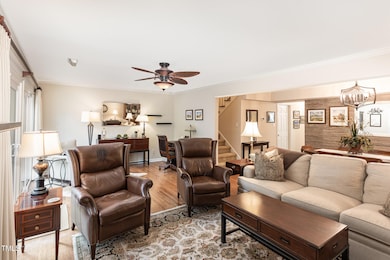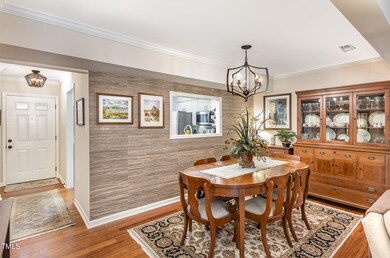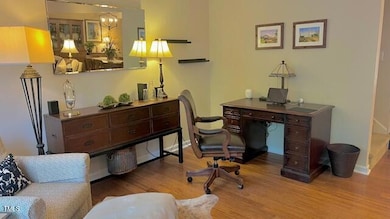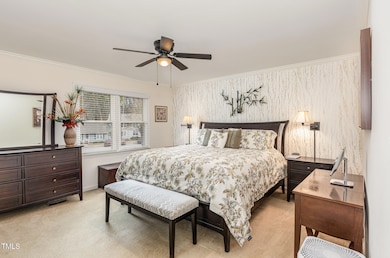
6414 Meadow View Dr Raleigh, NC 27609
North Ridge NeighborhoodEstimated payment $2,587/month
Highlights
- 1,307 Acre Lot
- Clubhouse
- Bamboo Flooring
- Millbrook High School Rated A-
- Transitional Architecture
- Community Pool
About This Home
Shows like a model! You wont believe how updated and new this home feels. Beautiful granite top and tile back splash in the Eat in Kitchen. Open Floor Plan with Dining Room, Den with Wood Burning Fireplace, and Flex or Office Space. Enjoy your coffee or cookouts in the lovely garden space patio- complete with your own palm tree and and fenced in back yard. Check out the storage space with extra shelves. Gorgeous half bath downstairs.Travel upstairs to your spacious Master Bedroom with gorgeous Master Bath and Walk in Closet. Large 2 extra bedrooms. Walk up attic offers lot of storage. LOCATION , LOCATION, LOCATion could not be better. Minutes from Fresh Market, Douglas Carroll Salon, Winston's, Rise Southern Biscuits, Urgent Vet, McD's, Harris Teeter, Ace Hardware, other shops, and restaurants. Community has pickle ball, tennis, and basketball courts, play gound and a pool and clubhouse.
Hurry will not last long!
Townhouse Details
Home Type
- Townhome
Est. Annual Taxes
- $2,849
Year Built
- Built in 1980 | Remodeled in 1985
Lot Details
- Property fronts a private road
- Two or More Common Walls
- Cul-De-Sac
- Private Entrance
- Landscaped
- Back Yard Fenced and Front Yard
HOA Fees
- $284 Monthly HOA Fees
Home Design
- Transitional Architecture
- Permanent Foundation
- Slab Foundation
- Shingle Roof
Interior Spaces
- 1,708 Sq Ft Home
- 2-Story Property
- Crown Molding
- Ceiling Fan
- Wood Burning Fireplace
- Screen For Fireplace
- Fireplace Features Blower Fan
- Fireplace Features Masonry
- Blinds
- Sliding Doors
- Family Room
- Dining Room
- Home Office
- Storage
- Utility Room
- Pull Down Stairs to Attic
Kitchen
- Eat-In Kitchen
- Electric Oven
- Electric Range
- Dishwasher
Flooring
- Bamboo
- Carpet
- Tile
Bedrooms and Bathrooms
- 3 Bedrooms
- Walk-In Closet
- Separate Shower in Primary Bathroom
- Bathtub with Shower
- Walk-in Shower
Laundry
- Laundry Room
- Laundry on main level
Home Security
Parking
- 2 Parking Spaces
- Additional Parking
- 5 Open Parking Spaces
Eco-Friendly Details
- Energy-Efficient Hot Water Distribution
Outdoor Features
- Courtyard
- Outdoor Storage
Schools
- Millbrook Elementary School
- East Millbrook Middle School
- Millbrook High School
Utilities
- Forced Air Heating and Cooling System
- Heat Pump System
- Vented Exhaust Fan
- Hot Water Heating System
- Cable TV Available
Listing and Financial Details
- Assessor Parcel Number 1717.18-40-9787 0112363
Community Details
Overview
- Association fees include insurance, ground maintenance, road maintenance
- Douglas Managment Association, Phone Number (919) 459-1860
- North Ridge Villas Estates Subdivision
- Community Parking
Amenities
- Clubhouse
Recreation
- Tennis Courts
- Recreation Facilities
- Community Playground
- Community Pool
Security
- Storm Doors
- Carbon Monoxide Detectors
- Fire and Smoke Detector
Map
Home Values in the Area
Average Home Value in this Area
Tax History
| Year | Tax Paid | Tax Assessment Tax Assessment Total Assessment is a certain percentage of the fair market value that is determined by local assessors to be the total taxable value of land and additions on the property. | Land | Improvement |
|---|---|---|---|---|
| 2024 | $2,849 | $325,729 | $100,000 | $225,729 |
| 2023 | $2,086 | $189,553 | $60,000 | $129,553 |
| 2022 | $1,939 | $189,553 | $60,000 | $129,553 |
| 2021 | $1,864 | $189,553 | $60,000 | $129,553 |
| 2020 | $1,831 | $189,553 | $60,000 | $129,553 |
| 2019 | $1,740 | $148,437 | $40,000 | $108,437 |
| 2018 | $1,642 | $148,437 | $40,000 | $108,437 |
| 2017 | $1,564 | $148,437 | $40,000 | $108,437 |
| 2016 | $1,532 | $148,437 | $40,000 | $108,437 |
| 2015 | $1,362 | $129,610 | $38,000 | $91,610 |
| 2014 | -- | $129,610 | $38,000 | $91,610 |
Property History
| Date | Event | Price | Change | Sq Ft Price |
|---|---|---|---|---|
| 03/25/2025 03/25/25 | Pending | -- | -- | -- |
| 03/21/2025 03/21/25 | For Sale | $370,000 | -- | $217 / Sq Ft |
Deed History
| Date | Type | Sale Price | Title Company |
|---|---|---|---|
| Deed | $117,000 | -- |
Mortgage History
| Date | Status | Loan Amount | Loan Type |
|---|---|---|---|
| Open | $160,000 | New Conventional | |
| Closed | $33,301 | Stand Alone Second |
Similar Homes in the area
Source: Doorify MLS
MLS Number: 10083521
APN: 1717.18-40-9787-000
- 6417 Meadow View Dr
- 1526 Woodcroft Dr
- 1700 Fordyce Ct
- 1515 Edgeside Ct
- 1503 Nature Ct
- 5917 Sentinel Dr
- 5816 Old Forge Cir
- 1101 Oakside Ct
- 6312 New Market Way
- 6805 Greystone Dr
- 6844 Greystone Dr
- 6369 New Market Way
- 2321 Ravenhill Dr
- 6819 Rainwater Rd
- 6409 New Market Way
- 6423 New Market Way Unit 6423
- 5300 Old Forge Cir
- 6816 Rainwater Rd
- 5738 Sentinel Dr
- 1400 Hedgelawn Way
