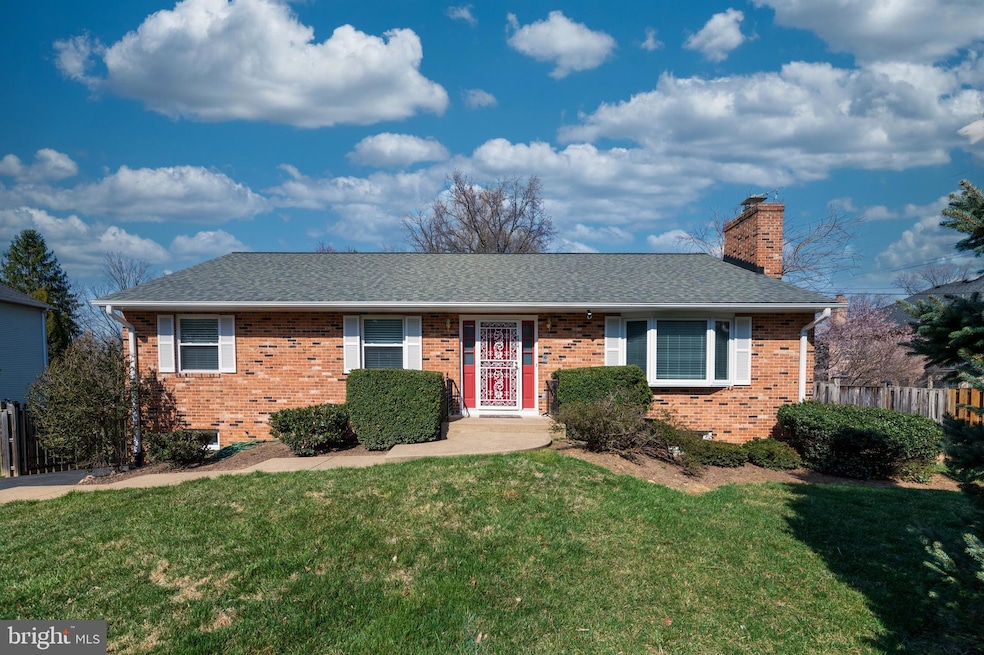
6414 Old Chesterbrook Rd McLean, VA 22101
Highlights
- Deck
- Recreation Room
- 1 Fireplace
- Chesterbrook Elementary School Rated A
- Wood Flooring
- No HOA
About This Home
As of September 2024New Price Improvement!!! Located in the highly sought-after Chesterbrook Elementary School pyramid, this 4-bedroom, 3 full bath home boasts quality construction and meticulous attention to detail throughout. The main level offers an optimized open floor plan featuring natural oak hardwood floor. An inviting foyer leads to an elegant living room and a dining room with custom molding details. The large eat-in kitchen, with maple cabinets and granite countertops, opens to a spacious deck for your outdoor entertainment. The main level also includes three bedrooms and two full bathrooms. The lower level offers a large rec room with a fireplace, an additional bedroom with a newly updated full bathroom, and an exercise area. The double car garage in the rear, along with the driveway, provides ample parking space for residents and guests. The spacious yard features a large storage shed. This home sits prominently on a quiet lot, conveniently located close to parks, shops, and restaurants. It is ideally situated in McLean, near Arlington, DC, Tysons, and major commuter routes.
Home Details
Home Type
- Single Family
Est. Annual Taxes
- $12,741
Year Built
- Built in 1973 | Remodeled in 2012
Lot Details
- 0.26 Acre Lot
- Partially Fenced Property
- Property is in very good condition
- Property is zoned 130
Parking
- 2 Car Attached Garage
- Rear-Facing Garage
Home Design
- Brick Exterior Construction
- Architectural Shingle Roof
- Active Radon Mitigation
Interior Spaces
- Property has 1 Level
- Brick Wall or Ceiling
- 1 Fireplace
- Living Room
- Formal Dining Room
- Den
- Recreation Room
- Natural lighting in basement
- Storm Doors
Kitchen
- Breakfast Area or Nook
- Eat-In Kitchen
- Electric Oven or Range
- Range Hood
- Dishwasher
- Disposal
Flooring
- Wood
- Ceramic Tile
Bedrooms and Bathrooms
Laundry
- Laundry in unit
- Electric Dryer
- Washer
Outdoor Features
- Deck
- Shed
Schools
- Chesterbrook Elementary School
- Longfellow Middle School
- Mclean High School
Utilities
- Central Heating and Cooling System
- Electric Water Heater
Community Details
- No Home Owners Association
- Built by TORREGROSSA
Listing and Financial Details
- Tax Lot 2
- Assessor Parcel Number 0313 01 0045A
Map
Home Values in the Area
Average Home Value in this Area
Property History
| Date | Event | Price | Change | Sq Ft Price |
|---|---|---|---|---|
| 09/30/2024 09/30/24 | Sold | $1,300,000 | -3.7% | $489 / Sq Ft |
| 08/14/2024 08/14/24 | Price Changed | $1,349,900 | -2.9% | $507 / Sq Ft |
| 07/11/2024 07/11/24 | For Sale | $1,389,900 | 0.0% | $523 / Sq Ft |
| 03/31/2022 03/31/22 | Rented | $3,900 | 0.0% | -- |
| 03/26/2022 03/26/22 | Under Contract | -- | -- | -- |
| 03/22/2022 03/22/22 | For Rent | $3,900 | 0.0% | -- |
| 02/28/2013 02/28/13 | Sold | $810,000 | +1.4% | $305 / Sq Ft |
| 01/29/2013 01/29/13 | Pending | -- | -- | -- |
| 01/26/2013 01/26/13 | For Sale | $799,000 | -- | $300 / Sq Ft |
Tax History
| Year | Tax Paid | Tax Assessment Tax Assessment Total Assessment is a certain percentage of the fair market value that is determined by local assessors to be the total taxable value of land and additions on the property. | Land | Improvement |
|---|---|---|---|---|
| 2024 | $14,291 | $1,209,600 | $546,000 | $663,600 |
| 2023 | $12,741 | $1,106,490 | $516,000 | $590,490 |
| 2022 | $11,988 | $1,027,690 | $452,000 | $575,690 |
| 2021 | $10,655 | $890,550 | $426,000 | $464,550 |
| 2020 | $10,557 | $874,980 | $414,000 | $460,980 |
| 2019 | $10,421 | $863,740 | $406,000 | $457,740 |
| 2018 | $9,933 | $863,740 | $406,000 | $457,740 |
| 2017 | $10,174 | $859,300 | $406,000 | $453,300 |
| 2016 | $9,776 | $827,410 | $383,000 | $444,410 |
| 2015 | $9,277 | $814,470 | $383,000 | $431,470 |
| 2014 | $8,478 | $745,990 | $361,000 | $384,990 |
Mortgage History
| Date | Status | Loan Amount | Loan Type |
|---|---|---|---|
| Open | $940,000 | New Conventional |
Deed History
| Date | Type | Sale Price | Title Company |
|---|---|---|---|
| Deed | $1,300,000 | Old Republic National Title In | |
| Warranty Deed | $810,000 | -- |
Similar Homes in McLean, VA
Source: Bright MLS
MLS Number: VAFX2186056
APN: 0313-01-0045A
- 6403 Old Dominion Dr
- 6330 Cross St
- 1705 East Ave
- 1669 East Ave
- 6346 Old Dominion Dr
- 1755 East Ave
- 6313 Old Dominion Dr
- 1718 Chateau Ct
- 6329 Linway Terrace
- 1914 & 1912 Birch Rd
- 1549 Brookhaven Dr
- 1811 Lansing Ct
- 6506 Old Chesterbrook Rd
- 6304 Old Dominion Dr
- 6303 Hunting Ridge Ln
- 1806 Barbee St
- 6513 Hitt Ave
- 6529 Fairlawn Dr
- 1616 6th Place
- 6535 Fairlawn Dr






