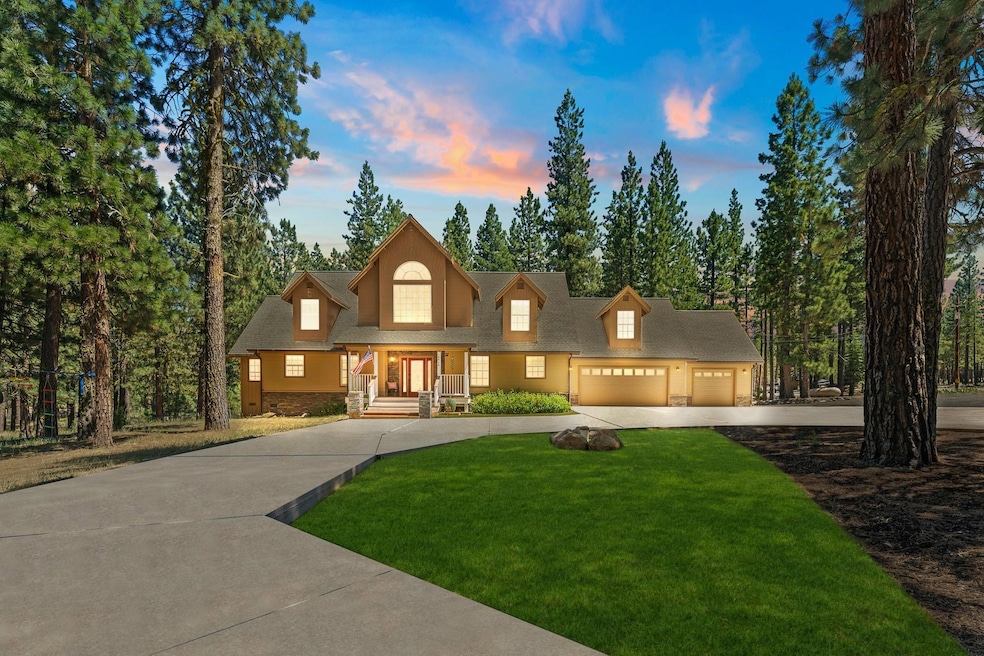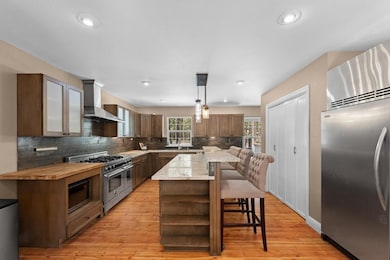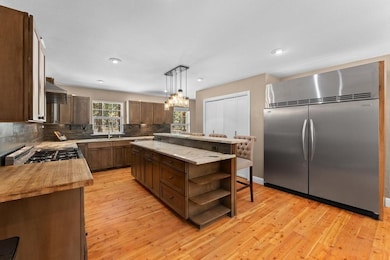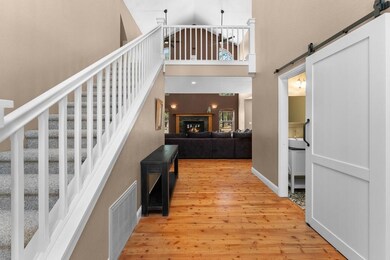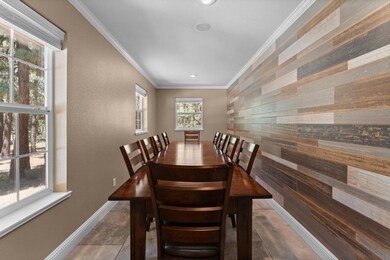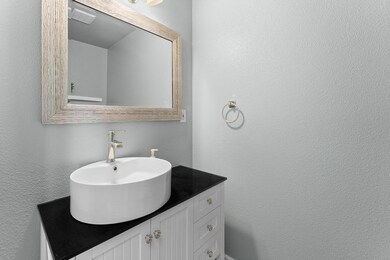
6414 Portola McLears Rd Portola, CA 96122
Estimated payment $5,192/month
Highlights
- Spa
- Scenic Views
- Wood Burning Stove
- RV or Boat Parking
- Deck
- Recreation Room
About This Home
Welcome to your new oasis! This stunning 2-story home features a grand foyer that welcomes you into spacious living areas perfect for entertaining. With a hot tub, game room (or additional bedroom), and formal dining area, this home is an entertainer's dream. Enjoy the convenience of an attached three-car garage and the luxury of 3 acres (per county) of serene property. Too much to list, this home is a must-see to truly appreciate its beauty and charm. Close to Nakoma for golf and Graeagle for shopping! Don't miss out on the opportunity to make this entertainers delight yours!
Home Details
Home Type
- Single Family
Est. Annual Taxes
- $8,782
Year Built
- Built in 1997
Lot Details
- 3.01 Acre Lot
- Street terminates at a dead end
- Kennel or Dog Run
- Partially Fenced Property
- Landscaped
- Corner Lot
- Level Lot
- Wooded Lot
- Private Yard
Home Design
- Poured Concrete
- Frame Construction
- Composition Roof
- Stone Siding
- Concrete Perimeter Foundation
Interior Spaces
- 3,120 Sq Ft Home
- 2-Story Property
- Wet Bar
- Central Vacuum
- Ceiling height of 9 feet or more
- Wood Burning Stove
- Heatilator
- Self Contained Fireplace Unit Or Insert
- Window Treatments
- Entrance Foyer
- Great Room
- Living Room
- Formal Dining Room
- Home Office
- Recreation Room
- Loft
- Workshop
- Utility Room
- Washer Hookup
- Scenic Vista Views
- Crawl Space
- Carbon Monoxide Detectors
Kitchen
- Breakfast Area or Nook
- Stove
- Gas Range
- Microwave
- Freezer
- Plumbed For Ice Maker
- Dishwasher
- Disposal
Flooring
- Wood
- Carpet
Bedrooms and Bathrooms
- 4 Bedrooms
- Walk-In Closet
- Hydromassage or Jetted Bathtub
- Shower Only
Parking
- 3 Car Attached Garage
- Garage Door Opener
- Driveway
- On-Street Parking
- Off-Street Parking
- RV or Boat Parking
Outdoor Features
- Spa
- Balcony
- Deck
- Covered patio or porch
- Exterior Lighting
- Storage Shed
Utilities
- Forced Air Heating and Cooling System
- Heating System Uses Propane
- Underground Utilities
- Well
- Propane Water Heater
- Septic System
- Phone Available
- Satellite Dish
Community Details
- No Home Owners Association
Listing and Financial Details
- Assessor Parcel Number 126-320-004
Map
Home Values in the Area
Average Home Value in this Area
Tax History
| Year | Tax Paid | Tax Assessment Tax Assessment Total Assessment is a certain percentage of the fair market value that is determined by local assessors to be the total taxable value of land and additions on the property. | Land | Improvement |
|---|---|---|---|---|
| 2023 | $8,782 | $803,760 | $47,940 | $755,820 |
| 2022 | $4,113 | $386,053 | $41,556 | $344,497 |
| 2021 | $3,989 | $378,485 | $40,742 | $337,743 |
| 2020 | $4,081 | $374,605 | $40,325 | $334,280 |
| 2019 | $3,997 | $367,261 | $39,535 | $327,726 |
Property History
| Date | Event | Price | Change | Sq Ft Price |
|---|---|---|---|---|
| 07/10/2024 07/10/24 | For Sale | $799,000 | +1.4% | $256 / Sq Ft |
| 02/18/2022 02/18/22 | Sold | $788,000 | -0.9% | $253 / Sq Ft |
| 10/02/2021 10/02/21 | Price Changed | $795,000 | -3.1% | $255 / Sq Ft |
| 07/20/2021 07/20/21 | For Sale | $820,560 | +132.5% | $263 / Sq Ft |
| 11/04/2016 11/04/16 | Sold | $353,000 | -5.9% | $113 / Sq Ft |
| 08/10/2016 08/10/16 | Pending | -- | -- | -- |
| 05/06/2016 05/06/16 | For Sale | $375,000 | -- | $120 / Sq Ft |
Deed History
| Date | Type | Sale Price | Title Company |
|---|---|---|---|
| Grant Deed | $788,000 | Cal Sierra Title | |
| Grant Deed | $353,000 | Cal Sierra Title Company |
Mortgage History
| Date | Status | Loan Amount | Loan Type |
|---|---|---|---|
| Open | $630,400 | New Conventional | |
| Previous Owner | $435,000 | New Conventional | |
| Previous Owner | $329,000 | New Conventional | |
| Previous Owner | $342,845 | FHA | |
| Previous Owner | $370,000 | Credit Line Revolving |
Similar Homes in Portola, CA
Source: Plumas Association of REALTORS®
MLS Number: 20240744
APN: 126-320-004-000
- 6750 Portola McLears Road A-15
- 7050 Sylvan Rd
- 5739 Iron Horse Dr
- 777 Yeargin Dr
- 737 Yeargin Dr
- 755 Yeargin Dr
- 565 5th Ave
- 7780 Beckwourth Peak Rd
- 73794 S Delleker Rd
- 348 5th Ave
- 381 Main St
- 361 Main St
- 381 2nd Ave
- 5028 Harvest Moon Unit Lucia Lot 468 Nakoma
- 212 Grizzly Way
- 461 California St
- 232 Cougar Way
- 301 California St
- 140 Delleker Park Dr
- 260 Nevada St
