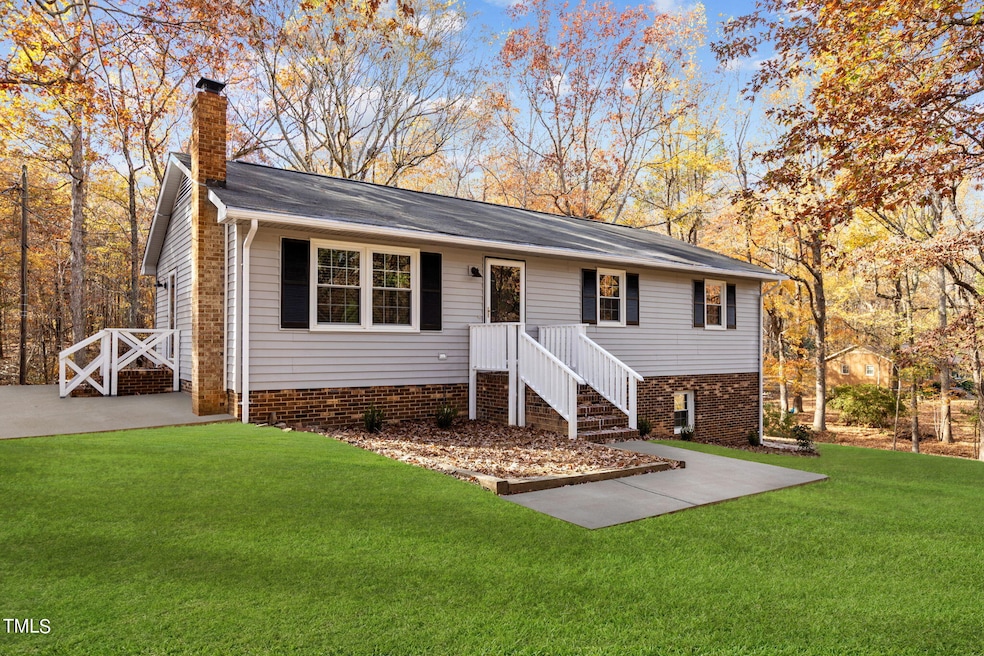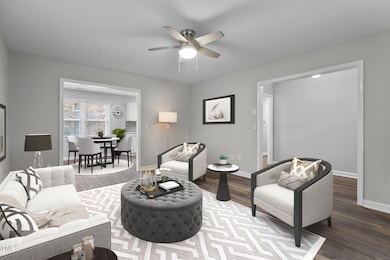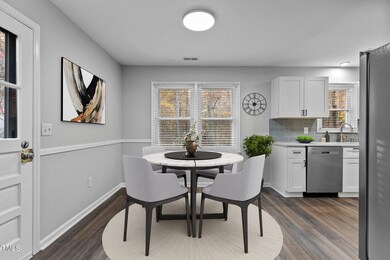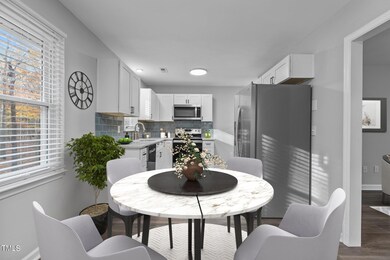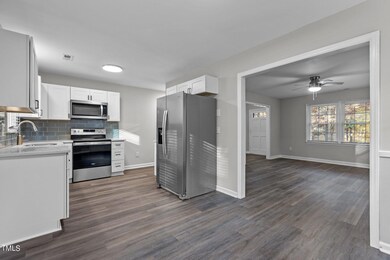
6415 Whitt Rd Durham, NC 27712
Highlights
- RV Access or Parking
- 1.5-Story Property
- Bonus Room
- Wood Burning Stove
- Main Floor Primary Bedroom
- Quartz Countertops
About This Home
As of January 2025Beautifully renovated and ready to move in! New Updated Kitchen with Shaker Style Cabinets, New Quartz Countertops & New Stainless Steel Appliances (Including Fridge). Updated bathrooms with New Bath Hardware & New Shaker Style Cabinets and New Quartz Countertops as well. New LVP Flooring throughout the entire Main Floor. New LED light/ceiling fan package. Large private lot with plenty of privacy. Convenient access to Hwy 501 & Guess Road. Newer HVAC installed in 2021. New 2023 Water Heater. Huge Unfinished basement space. New 2024 Septic Tank & Well!
Home Details
Home Type
- Single Family
Est. Annual Taxes
- $1,638
Year Built
- Built in 1971 | Remodeled
Lot Details
- 0.94 Acre Lot
- Property fronts a state road
- Landscaped
- Private Yard
- Garden
- Back and Front Yard
Home Design
- 1.5-Story Property
- Transitional Architecture
- Traditional Architecture
- Brick Exterior Construction
- Slab Foundation
- Shingle Roof
- Vinyl Siding
- Lead Paint Disclosure
Interior Spaces
- Ceiling Fan
- Wood Burning Stove
- Wood Burning Fireplace
- Entrance Foyer
- Family Room
- Combination Kitchen and Dining Room
- Den with Fireplace
- Bonus Room
- Storage
- Luxury Vinyl Tile Flooring
- Fire and Smoke Detector
Kitchen
- Range
- Dishwasher
- Stainless Steel Appliances
- Quartz Countertops
Bedrooms and Bathrooms
- 3 Bedrooms
- Primary Bedroom on Main
- 2 Full Bathrooms
- Primary bathroom on main floor
- Bathtub with Shower
- Shower Only
Laundry
- Laundry Room
- Washer and Electric Dryer Hookup
Basement
- Walk-Out Basement
- Basement Fills Entire Space Under The House
- Partial Basement
- Walk-Up Access
- Interior and Exterior Basement Entry
- Fireplace in Basement
- Workshop
- Natural lighting in basement
Parking
- Oversized Parking
- Gravel Driveway
- Open Parking
- Outside Parking
- RV Access or Parking
Outdoor Features
- Patio
- Front Porch
Schools
- Little River Elementary School
- Carrington Middle School
- Northern High School
Utilities
- Central Heating and Cooling System
- Heat Pump System
- Private Water Source
- Well
- Septic Tank
- Septic System
- Phone Available
- Cable TV Available
Community Details
- No Home Owners Association
- North Park Subdivision
Listing and Financial Details
- Assessor Parcel Number 0826-13-9192
Map
Home Values in the Area
Average Home Value in this Area
Property History
| Date | Event | Price | Change | Sq Ft Price |
|---|---|---|---|---|
| 01/03/2025 01/03/25 | Sold | $365,000 | 0.0% | $205 / Sq Ft |
| 11/26/2024 11/26/24 | Pending | -- | -- | -- |
| 11/13/2024 11/13/24 | Price Changed | $365,000 | -2.7% | $205 / Sq Ft |
| 10/24/2024 10/24/24 | Price Changed | $375,000 | 0.0% | $210 / Sq Ft |
| 10/24/2024 10/24/24 | For Sale | $375,000 | -1.3% | $210 / Sq Ft |
| 10/19/2024 10/19/24 | Off Market | $379,900 | -- | -- |
| 10/10/2024 10/10/24 | Price Changed | $379,900 | -2.6% | $213 / Sq Ft |
| 10/04/2024 10/04/24 | Price Changed | $389,900 | 0.0% | $219 / Sq Ft |
| 10/04/2024 10/04/24 | For Sale | $389,900 | -2.5% | $219 / Sq Ft |
| 09/24/2024 09/24/24 | Off Market | $400,000 | -- | -- |
| 09/15/2024 09/15/24 | For Sale | $400,000 | -- | $224 / Sq Ft |
Tax History
| Year | Tax Paid | Tax Assessment Tax Assessment Total Assessment is a certain percentage of the fair market value that is determined by local assessors to be the total taxable value of land and additions on the property. | Land | Improvement |
|---|---|---|---|---|
| 2024 | $1,958 | $189,226 | $34,230 | $154,996 |
| 2023 | $1,862 | $189,226 | $34,230 | $154,996 |
| 2022 | $1,792 | $189,226 | $34,230 | $154,996 |
| 2021 | $1,603 | $189,226 | $34,230 | $154,996 |
| 2020 | $1,570 | $189,226 | $34,230 | $154,996 |
| 2019 | $1,570 | $189,226 | $34,230 | $154,996 |
| 2018 | $1,505 | $168,453 | $44,021 | $124,432 |
| 2017 | $1,488 | $168,453 | $44,021 | $124,432 |
| 2016 | $1,425 | $168,453 | $44,021 | $124,432 |
| 2015 | $1,561 | $158,020 | $29,372 | $128,648 |
| 2014 | $1,561 | $158,020 | $29,372 | $128,648 |
Mortgage History
| Date | Status | Loan Amount | Loan Type |
|---|---|---|---|
| Open | $340,000 | New Conventional | |
| Closed | $340,000 | New Conventional | |
| Previous Owner | $75,358 | New Conventional | |
| Previous Owner | $120,000 | Purchase Money Mortgage |
Deed History
| Date | Type | Sale Price | Title Company |
|---|---|---|---|
| Warranty Deed | $365,000 | None Listed On Document | |
| Warranty Deed | $365,000 | None Listed On Document | |
| Warranty Deed | $140,000 | None Available |
Similar Homes in Durham, NC
Source: Doorify MLS
MLS Number: 10052862
APN: 187473
- 6423 Whitt Rd
- 6312 Guess Rd
- 922 Royal Oaks Dr
- 6464 Guess Rd
- 326 W Bywood Dr
- 306 Northcliff Dr
- 229 Tracy Trail
- 6045 Scalybark Rd
- 6063 Scalybark Rd
- 6059 Scalybark Rd
- 6040 Scalybark Rd
- 6044 Scalybark Rd
- 6048 Scalybark Rd
- 6052 Scalybark Rd
- 6060 Scalybark Rd
- 622 Knight Dr
- 6020 Scalybark Rd
- 5940 N Roxboro Rd
- 7103 Big Horn Dr
- 5801 Prioress Dr
