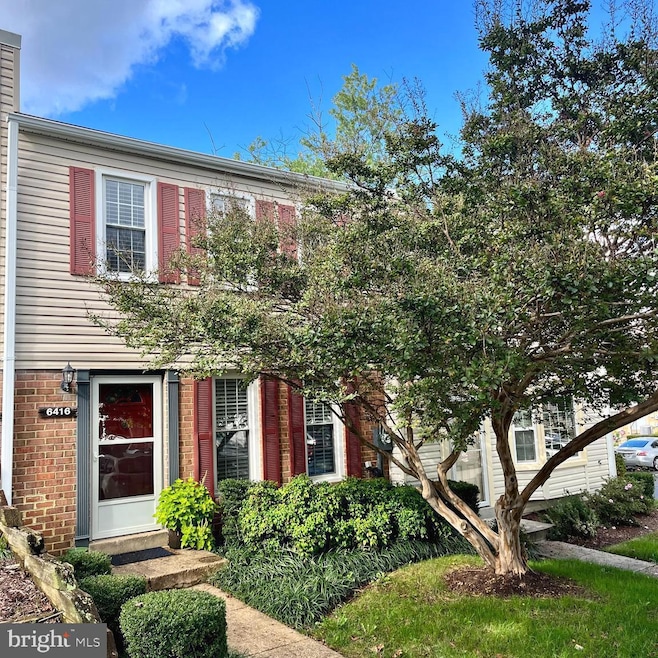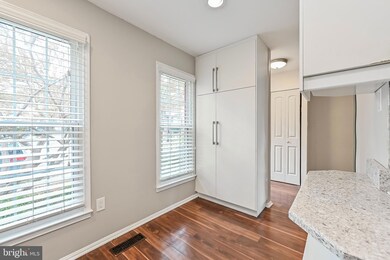
Estimated payment $3,601/month
Highlights
- Eat-In Gourmet Kitchen
- View of Trees or Woods
- Recreation Room
- White Oaks Elementary School Rated A-
- Colonial Architecture
- Wooded Lot
About This Home
FOR INVESTORS or prospective purchasers who can wait to occupy until the end of October*Beautifully remodeled 3 level fully finished townhome in the heart of Burke offering 3 bedrooms & 2.5 baths & walking distance to the Rolling Valley mall commuter lot with Express bus to Pentagon, easy commute to Fort Belvoir & NGA building on Backlick Rd*assigned parking right in front. Gleaming laminate wood flooring greets you & then continues through the home. Stunning gourmet, eat-in Kitchen with white cabinetry, granite countertops, newer appliances, marble tile backsplash. Formal dining room with upgraded, brushed nickel lighting, small step down into generous living room with exit through sliding glass door to lovely backyard. Patio with non-slip tiles on top of it, partially fenced, flat, grassy area opens to commons grounds. Huge primary bedroom with double closets & private bath. The bathroom has been completely remodeled with gorgeous contemporary tile in the shower area. Both of the additional bedrooms are a generous size & have ample closet space. Make your way to the huge lower level which offers a giant recreation room with double closets, under stair storage & a giant laundry/storage room. Lovely neighborhood, walking distance to shopping center with Lidl grocery store, lots of restaurants & commuter routes. White Oaks Elementary & Lake Braddock secondary schools.
Townhouse Details
Home Type
- Townhome
Est. Annual Taxes
- $4,973
Year Built
- Built in 1974
Lot Details
- Backs To Open Common Area
- Cul-De-Sac
- Partially Fenced Property
- Wood Fence
- Landscaped
- Wooded Lot
- Property is in excellent condition
HOA Fees
- $397 Monthly HOA Fees
Property Views
- Woods
- Garden
Home Design
- Colonial Architecture
- Brick Exterior Construction
- Block Foundation
- Asphalt Roof
- Vinyl Siding
Interior Spaces
- 2,040 Sq Ft Home
- Property has 3 Levels
- Traditional Floor Plan
- Recessed Lighting
- Replacement Windows
- Vinyl Clad Windows
- Sliding Doors
- Insulated Doors
- Six Panel Doors
- Entrance Foyer
- Living Room
- Formal Dining Room
- Recreation Room
- Storage Room
- Luxury Vinyl Plank Tile Flooring
Kitchen
- Eat-In Gourmet Kitchen
- Stove
- Microwave
- Dishwasher
- Upgraded Countertops
- Disposal
Bedrooms and Bathrooms
- 3 Bedrooms
- En-Suite Primary Bedroom
- En-Suite Bathroom
Laundry
- Laundry Room
- Dryer
- Washer
Finished Basement
- Basement Fills Entire Space Under The House
- Laundry in Basement
Home Security
Parking
- Parking Lot
- 1 Assigned Parking Space
Schools
- White Oaks Elementary School
- Lake Braddock Secondary Middle School
- Lake Braddock High School
Utilities
- Forced Air Heating and Cooling System
- Electric Water Heater
Additional Features
- Energy-Efficient Windows
- Patio
- Suburban Location
Listing and Financial Details
- Assessor Parcel Number 0882 11 0015
Community Details
Overview
- Association fees include lawn care front, management, pool(s), reserve funds, road maintenance, trash
- Keene Mill Woods Ii Condos
- Keene Mill Woods Condo Community
- Keene Mill Woods Subdivision
Recreation
- Community Playground
- Community Pool
Pet Policy
- Dogs and Cats Allowed
Additional Features
- Common Area
- Storm Doors
Map
Home Values in the Area
Average Home Value in this Area
Tax History
| Year | Tax Paid | Tax Assessment Tax Assessment Total Assessment is a certain percentage of the fair market value that is determined by local assessors to be the total taxable value of land and additions on the property. | Land | Improvement |
|---|---|---|---|---|
| 2024 | $4,735 | $408,760 | $82,000 | $326,760 |
| 2023 | $4,435 | $393,040 | $79,000 | $314,040 |
| 2022 | $4,031 | $352,500 | $71,000 | $281,500 |
| 2021 | $3,940 | $335,710 | $67,000 | $268,710 |
| 2020 | $3,820 | $322,800 | $65,000 | $257,800 |
| 2019 | $3,745 | $316,470 | $63,000 | $253,470 |
| 2018 | $3,502 | $295,890 | $59,000 | $236,890 |
| 2017 | $3,335 | $287,270 | $57,000 | $230,270 |
| 2016 | $3,328 | $287,270 | $57,000 | $230,270 |
| 2015 | $3,174 | $284,430 | $57,000 | $227,430 |
| 2014 | $3,268 | $293,460 | $59,000 | $234,460 |
Property History
| Date | Event | Price | Change | Sq Ft Price |
|---|---|---|---|---|
| 03/21/2025 03/21/25 | For Sale | $499,900 | 0.0% | $245 / Sq Ft |
| 11/02/2024 11/02/24 | Rented | $2,750 | 0.0% | -- |
| 10/04/2024 10/04/24 | For Rent | $2,750 | +10.0% | -- |
| 12/16/2022 12/16/22 | Rented | $2,500 | 0.0% | -- |
| 11/28/2022 11/28/22 | Off Market | $2,500 | -- | -- |
| 11/21/2022 11/21/22 | Price Changed | $2,500 | -3.8% | $1 / Sq Ft |
| 10/30/2022 10/30/22 | For Rent | $2,600 | -- | -- |
Deed History
| Date | Type | Sale Price | Title Company |
|---|---|---|---|
| Deed | -- | None Listed On Document | |
| Warranty Deed | -- | None Available | |
| Warranty Deed | $250,000 | -- | |
| Warranty Deed | $275,525 | -- |
Mortgage History
| Date | Status | Loan Amount | Loan Type |
|---|---|---|---|
| Previous Owner | $183,750 | Purchase Money Mortgage | |
| Previous Owner | $234,150 | Purchase Money Mortgage |
Similar Homes in the area
Source: Bright MLS
MLS Number: VAFX2229314
APN: 0882-11-0015
- 6416 Birch Leaf Ct Unit 15
- 9210 Hickory Tree Ct
- 6567 Forest Dew Ct
- 9172 Broken Oak Place Unit 68A
- 6439 Fenestra Ct Unit 54C
- 9160 Broken Oak Place Unit 68C
- 9150 Broken Oak Place Unit 81B
- 9148 Broken Oak Place Unit 81C
- 6327 Fenestra Ct Unit 134
- 6604 Westbury Oaks Ct
- 6303 Shiplett Blvd
- 9391 Peter Roy Ct
- 6804 Brian Michael Ct
- 6109 Hatches Ct
- 6712 Sunset Woods Ct
- 6531 Legendgate Place
- 9427 Goldfield Ln
- 6129 Capella Ave
- 6957 Conservation Dr
- 6606 Huntsman Blvd






