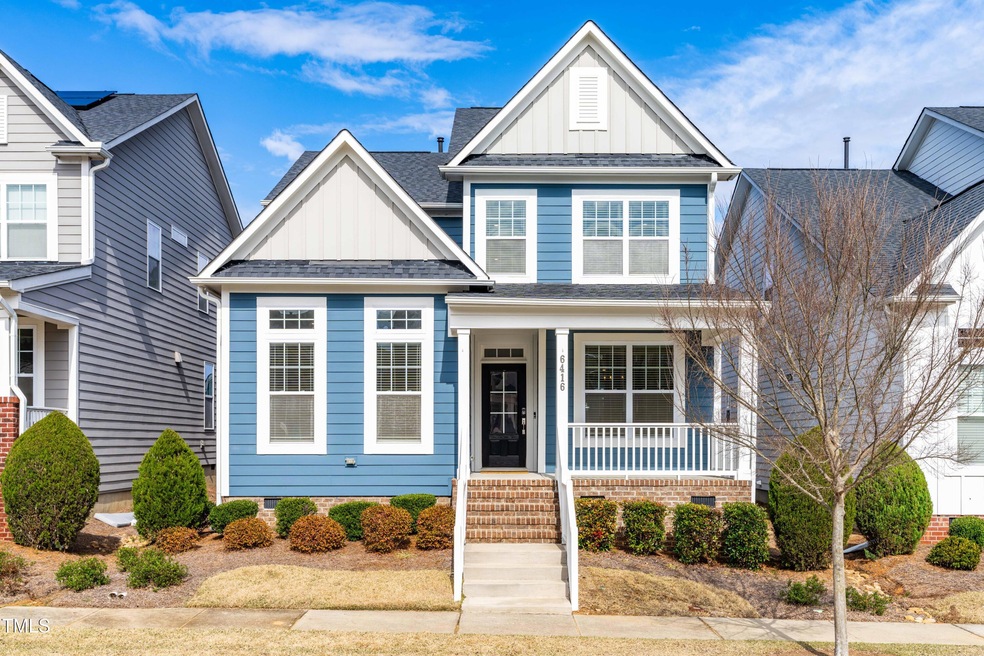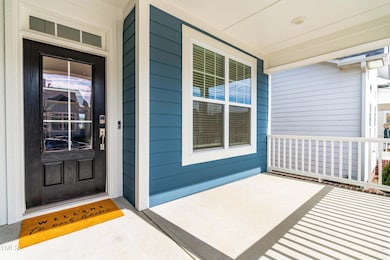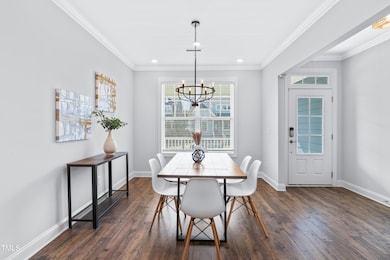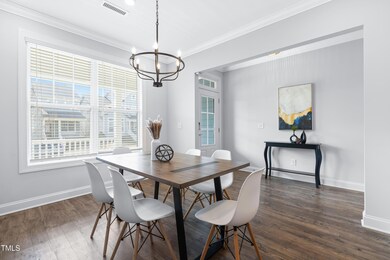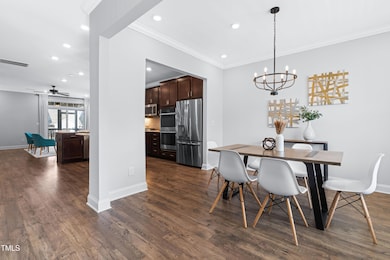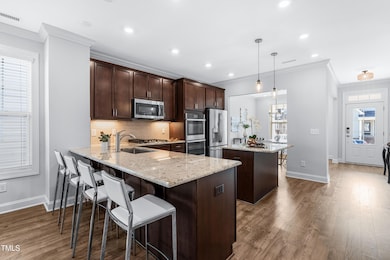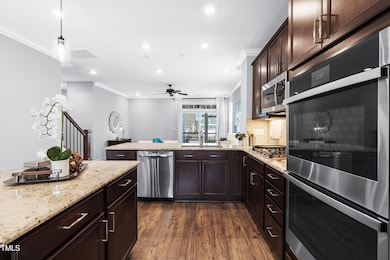
6416 Truxton Ln Raleigh, NC 27616
Forestville NeighborhoodEstimated payment $3,582/month
Highlights
- Finished Room Over Garage
- Transitional Architecture
- Loft
- Clubhouse
- Main Floor Primary Bedroom
- High Ceiling
About This Home
Some properties just feel like Home as soon as you walk inside, and 6416 Truxton is the perfect example. This well-kept 5 bedroom home is stunning inside and out - with fresh paint on most of the interior, both the front and back porch, as well as the front exterior of the property. Inside you are greeted by an open floor-plan complete with a formal dining room and chef's kitchen PACKED with upgrades - a double oven, gas-cooktop (with a griddle), stainless steel appliances, kitchen island and ample granite counter space. The primary suite can be found on the first floor, which features soaring ceilings, a spacious layout, and a luxurious en-suite bathroom and walk-in closet. Upstairs you will find a spacious loft and four additional bedrooms, including one oversized bedroom perfect for a bonus/media room! This home is packed with upgrades, including smart home systems, a whole house electronic air cleaner, upgraded flooring, fans, and lighting throughout. Enjoy the beautiful NC weather on your screened back porch and fenced-in backyard. Plus, you are right across the street from the pocket park complete with additional guest parking! All the perks of yard space without the obligation of upkeep. Situated just minutes from interstate 540, Triangle Town Center, and within walking distance to the neighborhood brewery and coffee shop, 6416 Truxton offers the perfect combination of style, convenience, and low-maintenance living.
Home Details
Home Type
- Single Family
Est. Annual Taxes
- $4,572
Year Built
- Built in 2019
Lot Details
- 4,792 Sq Ft Lot
- Fenced Yard
- Landscaped
HOA Fees
- $104 Monthly HOA Fees
Parking
- 2 Car Attached Garage
- Finished Room Over Garage
- Rear-Facing Garage
Home Design
- Transitional Architecture
- Brick Exterior Construction
- Block Foundation
- Shingle Roof
- Low Volatile Organic Compounds (VOC) Products or Finishes
- Radiant Barrier
Interior Spaces
- 2,860 Sq Ft Home
- 2-Story Property
- Smooth Ceilings
- High Ceiling
- Ceiling Fan
- Insulated Windows
- Blinds
- Entrance Foyer
- Family Room
- Dining Room
- Loft
- Bonus Room
- Screened Porch
- Basement
- Crawl Space
Kitchen
- Eat-In Kitchen
- Built-In Self-Cleaning Double Oven
- Gas Cooktop
- Microwave
- Freezer
- Stainless Steel Appliances
- Kitchen Island
- Granite Countertops
Flooring
- Laminate
- Ceramic Tile
- Luxury Vinyl Tile
Bedrooms and Bathrooms
- 5 Bedrooms
- Primary Bedroom on Main
- Walk-In Closet
- Separate Shower in Primary Bathroom
- Walk-in Shower
Laundry
- Laundry Room
- Laundry on main level
- Dryer
- Washer
Attic
- Attic Floors
- Pull Down Stairs to Attic
Eco-Friendly Details
- ENERGY STAR Qualified Appliances
- Energy-Efficient Exposure or Shade
- Energy-Efficient Roof
- No or Low VOC Paint or Finish
Outdoor Features
- Rain Gutters
Schools
- Wake County Schools Elementary And Middle School
- Wake County Schools High School
Utilities
- Zoned Heating and Cooling
- Heating System Uses Natural Gas
Listing and Financial Details
- Assessor Parcel Number 1736883341
Community Details
Overview
- Association fees include ground maintenance, road maintenance
- Elite Mgmt Association, Phone Number (919) 233-7660
- Built by M/I Homes
- 5401 North Subdivision, The Garfield Floorplan
- Maintained Community
Amenities
- Clubhouse
Recreation
- Community Pool
- Community Spa
Map
Home Values in the Area
Average Home Value in this Area
Tax History
| Year | Tax Paid | Tax Assessment Tax Assessment Total Assessment is a certain percentage of the fair market value that is determined by local assessors to be the total taxable value of land and additions on the property. | Land | Improvement |
|---|---|---|---|---|
| 2024 | $4,572 | $524,171 | $85,000 | $439,171 |
| 2023 | $4,347 | $397,008 | $80,000 | $317,008 |
| 2022 | $4,040 | $397,008 | $80,000 | $317,008 |
| 2021 | $3,883 | $397,008 | $80,000 | $317,008 |
| 2020 | $3,812 | $397,008 | $80,000 | $317,008 |
| 2019 | $927 | $80,000 | $80,000 | $0 |
| 2018 | $874 | $80,000 | $80,000 | $0 |
Property History
| Date | Event | Price | Change | Sq Ft Price |
|---|---|---|---|---|
| 04/05/2025 04/05/25 | Pending | -- | -- | -- |
| 03/20/2025 03/20/25 | For Sale | $555,000 | -3.5% | $194 / Sq Ft |
| 03/22/2024 03/22/24 | Sold | $575,000 | 0.0% | $195 / Sq Ft |
| 02/24/2024 02/24/24 | Pending | -- | -- | -- |
| 02/23/2024 02/23/24 | For Sale | $575,000 | -- | $195 / Sq Ft |
Deed History
| Date | Type | Sale Price | Title Company |
|---|---|---|---|
| Warranty Deed | $575,000 | Master Title |
Mortgage History
| Date | Status | Loan Amount | Loan Type |
|---|---|---|---|
| Open | $315,000 | New Conventional |
Similar Homes in Raleigh, NC
Source: Doorify MLS
MLS Number: 10083393
APN: 1736.02-88-3341-000
- 6417 Truxton Ln
- 5520 Advancing Ave
- 5501 Advancing Ave
- 6309 Truxton Ln
- 6511 Academic Ave
- 5908 Giddings St
- 6351 Perry Creek Rd
- 6518 Perry Creek Rd
- 5940 Illuminate Ave
- 5918 Giddings St
- 6318 Perry Creek Rd
- 6609 Truxton Ln
- 5917 Kayton St
- 5306 Beckom St
- 5813 Empathy Ln
- 6631 Perry Creek Rd
- 5818 Humanity Ln
- 6509 Archwood Ave
- 6412 Nurture Ave
- 5217 Invention Way
