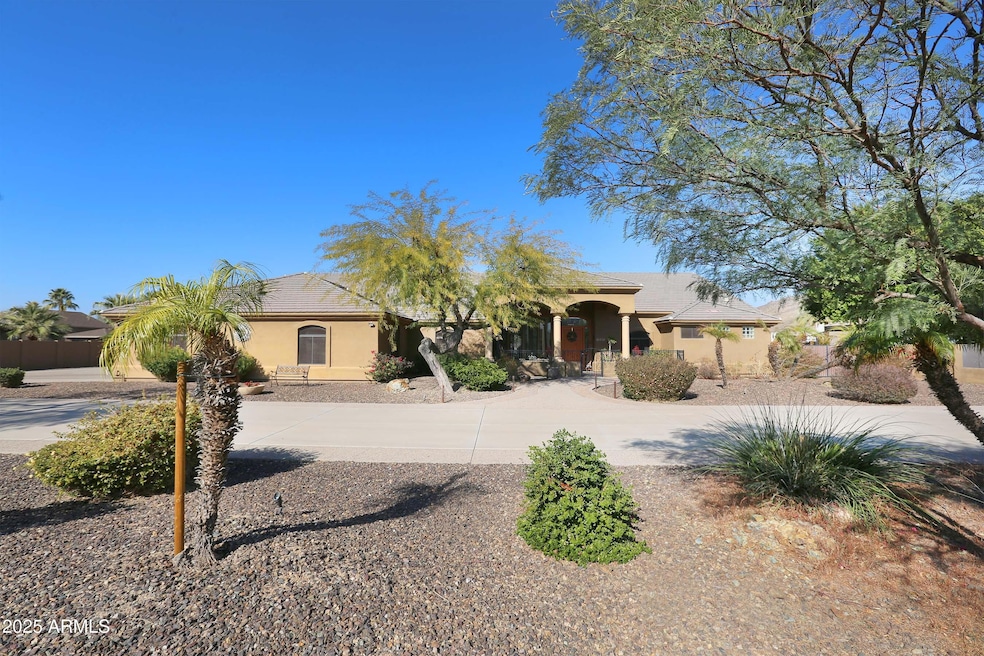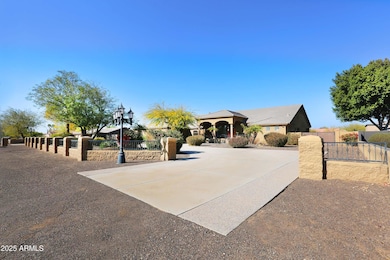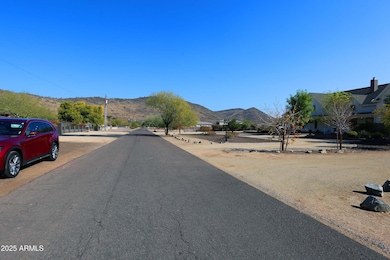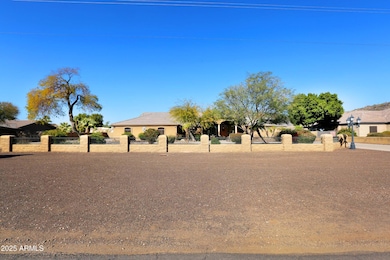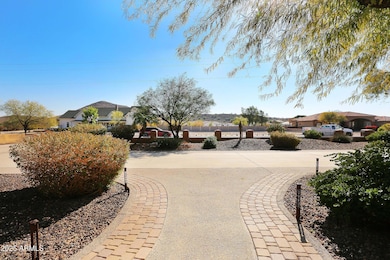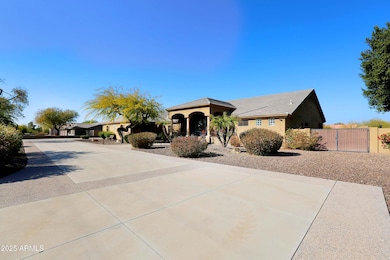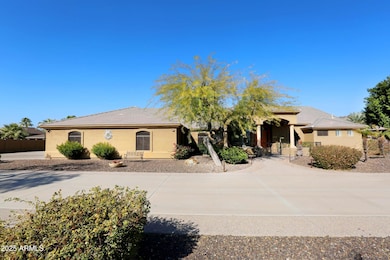
6416 W Parkside Ln Glendale, AZ 85310
Arrowhead NeighborhoodEstimated payment $11,155/month
Highlights
- Horses Allowed On Property
- Heated Spa
- 1.11 Acre Lot
- Legend Springs Elementary School Rated A
- RV Gated
- Mountain View
About This Home
This extraordinary estate on 1.105 acres is a perfect blend of luxury, space, and functionality. From the moment you step through the elegant entryway, you are greeted by soaring ceilings and stunning large porcelain tile flooring that extends throughout the home. Designed for both sophistication and comfort, the residence features formal dining and living rooms, along with a well-appointed laundry room complete with a sink and cabinetry.
Each of the five spacious bedrooms offers its own walk-in closet and en-suite bathroom, ensuring privacy and convenience for everyone. The expansive family room is enhanced by a see-through fireplace that leads into a large bonus room, currently used as an office but ideal for a theater, game room, or recreation space. The primary suite is a private retreat, featuring a cozy gas fireplace and a luxurious spa-like bathroom.
The gourmet kitchen is a chef's dream, boasting granite countertops, a gas cooktop, double ovens, and an oversized refrigerator and freezer with custom cabinetry-matching doors.
The beautifully landscaped backyard is a true outdoor oasis. A sparkling pool and spa, complemented by a wood-burning fireplace, create a resort-like ambiance, while the expansive covered patio and an elaborate covered barbecue area provide the perfect setting for entertaining. Mature trees offer added privacy and serenity.
For car enthusiasts or those in need of abundant storage, this home is unparalleled. It includes two garages accommodating over eight vehicles. The first garage, adjacent to the home, is 1,334 square feet, while the rear garage spans an impressive 1,750 square feet and features its own bathroom and shower. Two RV gates provide additional parking and accessibility. (Lifts in the rear garage do not convey.)
Built with foam block construction for enhanced energy efficiency, this remarkable property offers elegance, comfort, and practicality.
Home Details
Home Type
- Single Family
Est. Annual Taxes
- $6,673
Year Built
- Built in 1998
Lot Details
- 1.11 Acre Lot
- Desert faces the front of the property
- Private Streets
- Wrought Iron Fence
- Block Wall Fence
- Artificial Turf
- Front and Back Yard Sprinklers
- Sprinklers on Timer
Parking
- 8 Car Garage
- Side or Rear Entrance to Parking
- RV Gated
Home Design
- Tile Roof
- Block Exterior
- Stucco
Interior Spaces
- 3,833 Sq Ft Home
- 1-Story Property
- Central Vacuum
- Vaulted Ceiling
- Ceiling Fan
- Skylights
- Free Standing Fireplace
- Two Way Fireplace
- Gas Fireplace
- Double Pane Windows
- Family Room with Fireplace
- 3 Fireplaces
- Tile Flooring
- Mountain Views
- Security System Owned
Kitchen
- Eat-In Kitchen
- Gas Cooktop
- Built-In Microwave
- Granite Countertops
Bedrooms and Bathrooms
- 5 Bedrooms
- Fireplace in Primary Bedroom
- Primary Bathroom is a Full Bathroom
- 5 Bathrooms
- Dual Vanity Sinks in Primary Bathroom
- Hydromassage or Jetted Bathtub
- Bathtub With Separate Shower Stall
Pool
- Heated Spa
- Private Pool
Outdoor Features
- Outdoor Fireplace
- Outdoor Storage
- Built-In Barbecue
Schools
- Legend Springs Elementary School
- Hillcrest Middle School
- Mountain Ridge High School
Horse Facilities and Amenities
- Horses Allowed On Property
Utilities
- Cooling Available
- Zoned Heating
- Heating System Uses Natural Gas
- Septic Tank
Listing and Financial Details
- Tax Lot 11
- Assessor Parcel Number 200-03-001-H
Community Details
Overview
- No Home Owners Association
- Association fees include no fees
- Built by Custom
- W2 S2 Lot 11 Ex S 25F Rd Subdivision
Recreation
- Community Playground
Map
Home Values in the Area
Average Home Value in this Area
Tax History
| Year | Tax Paid | Tax Assessment Tax Assessment Total Assessment is a certain percentage of the fair market value that is determined by local assessors to be the total taxable value of land and additions on the property. | Land | Improvement |
|---|---|---|---|---|
| 2025 | $6,673 | $63,498 | -- | -- |
| 2024 | $5,417 | $60,474 | -- | -- |
| 2023 | $5,417 | $95,950 | $19,190 | $76,760 |
| 2022 | $5,271 | $74,180 | $14,830 | $59,350 |
| 2021 | $5,470 | $70,000 | $14,000 | $56,000 |
| 2020 | $5,404 | $70,280 | $14,050 | $56,230 |
| 2019 | $5,261 | $65,810 | $13,160 | $52,650 |
| 2018 | $5,412 | $56,130 | $11,220 | $44,910 |
| 2017 | $5,255 | $55,430 | $11,080 | $44,350 |
| 2016 | $4,981 | $52,560 | $10,510 | $42,050 |
| 2015 | $4,564 | $53,210 | $10,640 | $42,570 |
Property History
| Date | Event | Price | Change | Sq Ft Price |
|---|---|---|---|---|
| 04/03/2025 04/03/25 | Price Changed | $1,899,000 | -5.0% | $495 / Sq Ft |
| 02/25/2025 02/25/25 | Price Changed | $1,999,000 | -4.8% | $522 / Sq Ft |
| 01/31/2025 01/31/25 | For Sale | $2,100,000 | -- | $548 / Sq Ft |
Deed History
| Date | Type | Sale Price | Title Company |
|---|---|---|---|
| Interfamily Deed Transfer | -- | Amrock Inc | |
| Interfamily Deed Transfer | -- | Amrock Inc | |
| Interfamily Deed Transfer | -- | Chicago Title Agency Inc | |
| Interfamily Deed Transfer | -- | Driggs Title Agency Inc | |
| Interfamily Deed Transfer | -- | None Available | |
| Interfamily Deed Transfer | -- | None Available | |
| Warranty Deed | $895,000 | -- | |
| Cash Sale Deed | $795,000 | First Financial Title Agency | |
| Interfamily Deed Transfer | -- | Security Title Agency | |
| Cash Sale Deed | $61,000 | Security Title Agency |
Mortgage History
| Date | Status | Loan Amount | Loan Type |
|---|---|---|---|
| Open | $394,270 | New Conventional | |
| Closed | $200,000 | Credit Line Revolving | |
| Closed | $424,100 | New Conventional | |
| Closed | $575,000 | New Conventional | |
| Previous Owner | $359,650 | Credit Line Revolving | |
| Previous Owner | $77,000 | Credit Line Revolving | |
| Previous Owner | $434,000 | Unknown | |
| Previous Owner | $343,450 | Construction |
Similar Homes in the area
Source: Arizona Regional Multiple Listing Service (ARMLS)
MLS Number: 6813935
APN: 200-03-001H
- 23428 N 64th Ave
- 23723 N 65th Ave
- 23380 N 61st Dr
- 23644 N 67th Ave
- 23807 N 64th Ave
- 4427 W Park View Ln
- 6900 W Pinnacle Peak Rd
- 67XX W Calle Lejos --
- 6156 W Alameda Rd Unit 12
- 6152 W Alameda Rd Unit 11
- 6935 W Villa Chula
- 24221 N 65th Ave Unit 26
- 6623 W Robin Ln
- 6821 W Donald Dr
- 6528 W Via Montoya Dr
- 22364 N 67th Dr
- 23829 N 59th Dr
- 6529 W Via Montoya Dr
- 5976 W Alameda Rd
- 6210 W Foothill Dr
