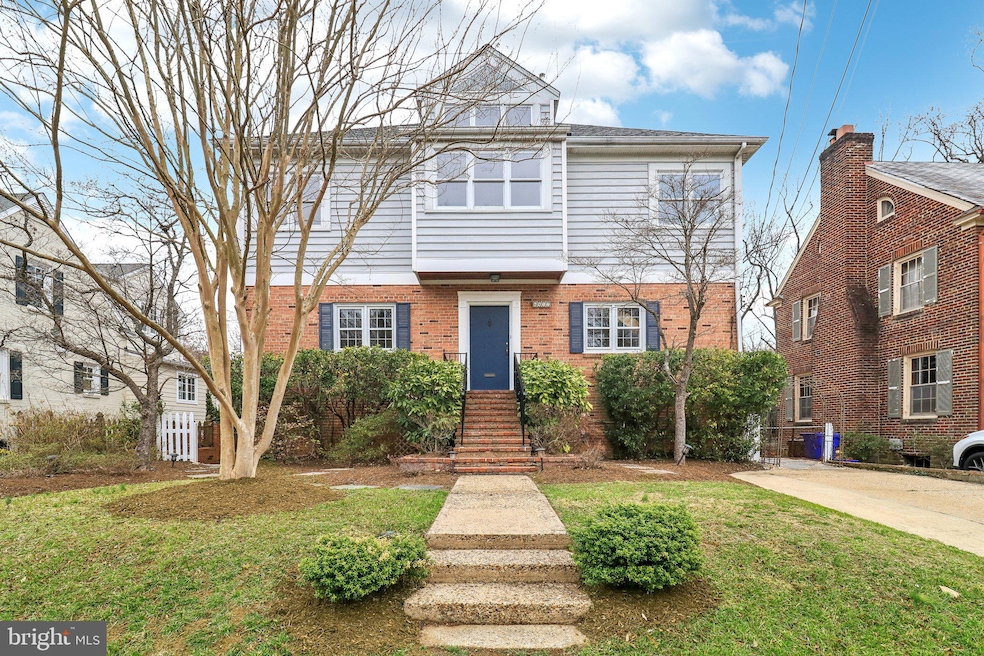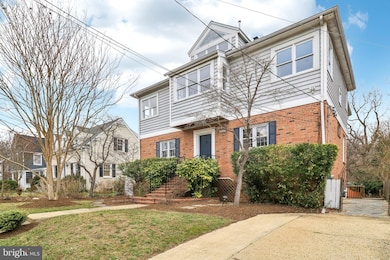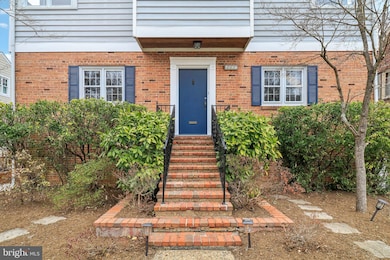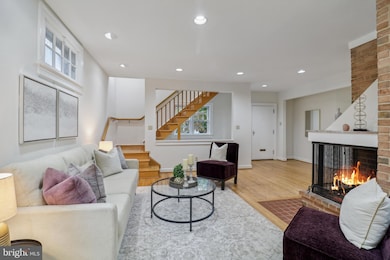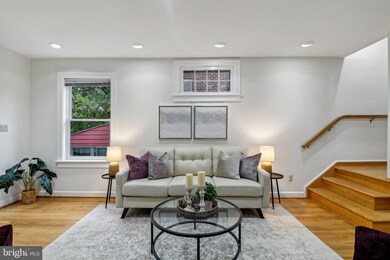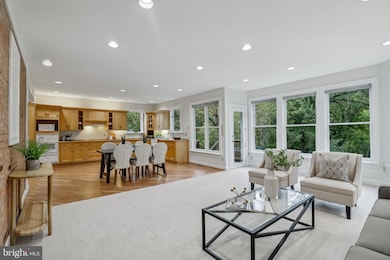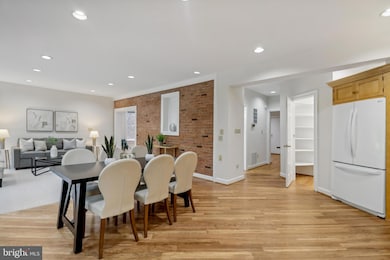
6417 Broad St Bethesda, MD 20816
Brookmont NeighborhoodEstimated payment $10,189/month
Highlights
- Dual Staircase
- Property is near a park
- Engineered Wood Flooring
- Bannockburn Elementary School Rated A
- Traditional Architecture
- Backs to Trees or Woods
About This Home
Welcome to 6417 Broad Street nestled in the sought-after Brookmont enclave of Bethesda! This stunning property offers 4 finished levels with 4,323 square feet of versatile living space, on a generously sized lot, tucked away on a dead-end street with only a few other homes. Located in the desirable Brookmont community offering a weekly Farmer's Market on the Village Green, neighborhood preschool, and easy access to the Potomac River, C & O Canal, Glen Echo Park, and nearby shopping at Sumner Village & the new Wagshal's. Less than 1 mile to the DC line and just a short jaunt into the heart of DC or to downtown Bethesda, this home offers the perfect blend of suburban tranquility and modern convenience. With 4 bedrooms, 4 full bathrooms, and several bonus spaces, this home is designed to accommodate a modern lifestyle. Step inside to discover a well thought out floor plan that seamlessly blends contemporary design with comfort. The expansive living area is perfect for entertaining, featuring freshly refinished hardwood floors and a charming corner fireplace. The kitchen is a chef's dream, complete with sleek countertops, natural wood cabinets, updated appliances, and ample storage, including a large walk-in pantry. The generously sized family room has large windows that flood the space with natural light and views of the serene backyard. An office or den is conveniently located off the entry and a full bath completes the main level.The primary suite is a true retreat, boasting a spacious layout surrounded by windows, a walk-in closet, an en-suite bathroom, and a bonus outdoor space. The three additional bedrooms are generously sized and share a well-appointed bathroom. The bonus 4th level is delightful and perfect for an office or extra living space. Two separate staircases access the lower walkout level filled with versatile spaces including a large rec room, full bath, laundry, and bonus room offering endless possibilities for customization. Whether you envision a home office, media room, guest suite, or fitness area, this additional space provides the flexibility to meet your needs. Additional highlights include a new roof, freshly painted interior, refinished hardwood floors, new carpeting, new double oven, and upstairs HVAC replaced in 2024. One of the standout features of this property is its backyard, which directly backs to a neighborhood park. Imagine enjoying your morning coffee with a view of lush greenery and the tranquil sounds of nature. The outdoor area is perfect for hosting summer barbecues or simply relaxing under the stars. Welcome Home!
Open House Schedule
-
Sunday, April 27, 20252:00 to 4:00 pm4/27/2025 2:00:00 PM +00:004/27/2025 4:00:00 PM +00:00Open House Sunday, April 27th 2:00 - 4:00Add to Calendar
Home Details
Home Type
- Single Family
Est. Annual Taxes
- $15,442
Year Built
- Built in 1957 | Remodeled in 1991
Lot Details
- 7,000 Sq Ft Lot
- Partially Fenced Property
- No Through Street
- Backs to Trees or Woods
- Back Yard
- Property is in very good condition
- Property is zoned R60
Home Design
- Traditional Architecture
- Brick Exterior Construction
- Permanent Foundation
- Slab Foundation
- Architectural Shingle Roof
- Vinyl Siding
Interior Spaces
- Property has 4 Levels
- Dual Staircase
- Brick Wall or Ceiling
- Recessed Lighting
- Corner Fireplace
- Wood Burning Fireplace
- Finished Basement
- Walk-Out Basement
Kitchen
- Eat-In Kitchen
- Built-In Oven
- Cooktop with Range Hood
- Dishwasher
- Disposal
Flooring
- Engineered Wood
- Carpet
Bedrooms and Bathrooms
- 4 Bedrooms
- Walk-In Closet
Laundry
- Laundry on lower level
- Dryer
- Washer
- Laundry Chute
Parking
- 1 Parking Space
- 1 Driveway Space
- On-Street Parking
Outdoor Features
- Multiple Balconies
- Shed
Location
- Property is near a park
Utilities
- Forced Air Zoned Heating and Cooling System
- Above Ground Utilities
- Natural Gas Water Heater
Community Details
- No Home Owners Association
- Brookmont Subdivision
Listing and Financial Details
- Tax Lot 73
- Assessor Parcel Number 160700450120
Map
Home Values in the Area
Average Home Value in this Area
Tax History
| Year | Tax Paid | Tax Assessment Tax Assessment Total Assessment is a certain percentage of the fair market value that is determined by local assessors to be the total taxable value of land and additions on the property. | Land | Improvement |
|---|---|---|---|---|
| 2024 | $15,442 | $1,277,833 | $0 | $0 |
| 2023 | $14,052 | $1,218,667 | $0 | $0 |
| 2022 | $9,346 | $1,159,500 | $633,100 | $526,400 |
| 2021 | $12,023 | $1,099,633 | $0 | $0 |
| 2020 | $11,333 | $1,039,767 | $0 | $0 |
| 2019 | $10,634 | $979,900 | $603,000 | $376,900 |
| 2018 | $10,587 | $976,667 | $0 | $0 |
| 2017 | $10,935 | $973,433 | $0 | $0 |
| 2016 | -- | $970,200 | $0 | $0 |
| 2015 | $8,955 | $970,200 | $0 | $0 |
| 2014 | $8,955 | $970,200 | $0 | $0 |
Property History
| Date | Event | Price | Change | Sq Ft Price |
|---|---|---|---|---|
| 03/17/2025 03/17/25 | For Sale | $1,595,000 | -- | $369 / Sq Ft |
Deed History
| Date | Type | Sale Price | Title Company |
|---|---|---|---|
| Deed | $315,000 | -- |
Similar Homes in Bethesda, MD
Source: Bright MLS
MLS Number: MDMC2163570
APN: 07-00450120
- 6280 Ridge Dr
- 6433 Brookes Ln
- 4317 Sangamore Rd
- 4940 Sentinel Dr
- 4924 Sentinel Dr
- 4410 Chalfont Place
- 5003 Sentinel Dr Unit 23
- 5001 Sentinel Dr Unit 11
- 4978 Sentinel Dr
- 4986 Sentinel Dr
- 4956 Sentinel Dr
- 1260 Crest Ln
- 1175 Crest Ln
- 4703 Fort Sumner Dr
- 1159 Crest Ln
- 6699 Macarthur Blvd
- 1169 Crest Ln
- 5008 Baltan Rd
- 4603 Tournay Rd
- 714 Belgrove Rd
