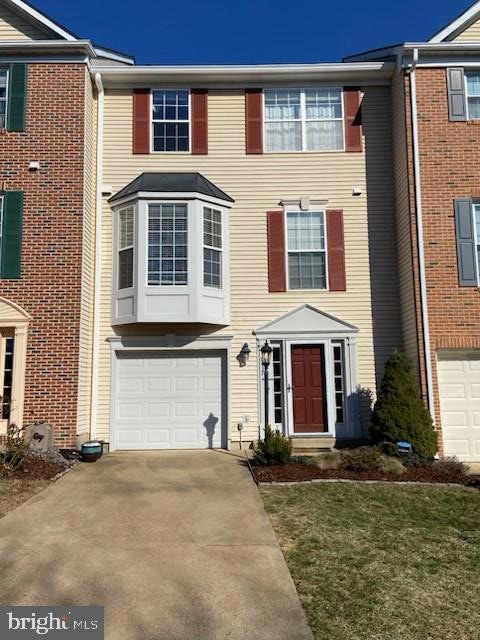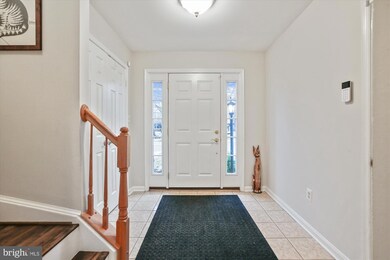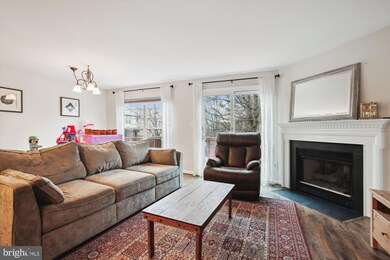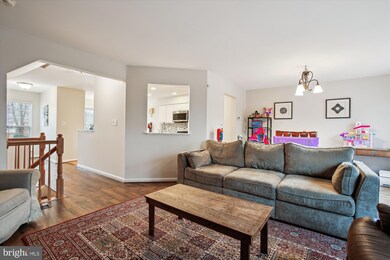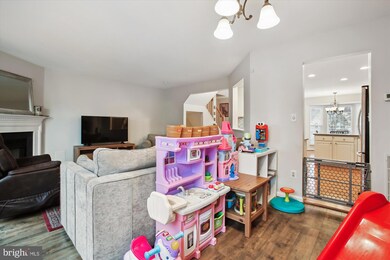
6417 Castlefin Way Alexandria, VA 22315
Rose Hill NeighborhoodHighlights
- Fitness Center
- Eat-In Gourmet Kitchen
- Deck
- Twain Middle School Rated A-
- View of Trees or Woods
- Private Lot
About This Home
As of April 2025Garage-unit in sought after Kingstowne! Three level, unit with so much space. First floor hosts the garage, half bath, laundry and rec room. The bright rec room has sliding glass doors to patio and fenced in yard. Heading up the stairs the bright open floor plan greets you. Huge bright, white kitchen with so much counter space and so many cabinets. Upgraded counters and tile backsplash, stainless appliances with new microwave. Living room has gas fireplace and doors to deck. Table space in the kitchen and separate dining area. Upstairs hosts 3 bedrooms and 2 full baths. The primary bedroom has a vaulted ceiling, walk-in closet and updated en suite bathroom. Two other good size bedrooms and hall bath complete this level.
Brand new roof with 50 year transferable warranty. New soffits, new gutters, new shutters. Fresh paint and upgraded luxury laminate wood flooring within the last couple years. Move right in and enjoy. This Kingstowne gem is sure to go fast!
Townhouse Details
Home Type
- Townhome
Est. Annual Taxes
- $7,600
Year Built
- Built in 1995
Lot Details
- 1,760 Sq Ft Lot
- Back Yard Fenced
- Panel Fence
- Landscaped
- Backs to Trees or Woods
- Property is in very good condition
HOA Fees
- $127 Monthly HOA Fees
Parking
- 1 Car Direct Access Garage
- 1 Driveway Space
- Front Facing Garage
Property Views
- Woods
- Garden
Home Design
- Traditional Architecture
- Permanent Foundation
- Vinyl Siding
Interior Spaces
- Property has 3 Levels
- Ceiling Fan
- Recessed Lighting
- Screen For Fireplace
- Fireplace Mantel
- Window Treatments
- Bay Window
- Sliding Doors
- Family Room
- Living Room
- Breakfast Room
- Dining Room
- Wood Flooring
Kitchen
- Eat-In Gourmet Kitchen
- Gas Oven or Range
- Microwave
- Dishwasher
- Upgraded Countertops
- Disposal
Bedrooms and Bathrooms
- 3 Bedrooms
- En-Suite Primary Bedroom
- En-Suite Bathroom
- Walk-In Closet
Outdoor Features
- Deck
- Patio
Schools
- Edison High School
Utilities
- Forced Air Heating and Cooling System
- Natural Gas Water Heater
Listing and Financial Details
- Tax Lot 249
- Assessor Parcel Number 0814 38500249
Community Details
Overview
- Association fees include water, trash
- Kingstowne HOA
- Kingstowne Subdivision, Kent Floorplan
Amenities
- Common Area
Recreation
- Community Playground
- Fitness Center
- Community Pool
Pet Policy
- Dogs and Cats Allowed
Map
Home Values in the Area
Average Home Value in this Area
Property History
| Date | Event | Price | Change | Sq Ft Price |
|---|---|---|---|---|
| 04/14/2025 04/14/25 | Sold | $755,000 | +4.1% | $400 / Sq Ft |
| 03/10/2025 03/10/25 | Pending | -- | -- | -- |
| 03/07/2025 03/07/25 | For Sale | $725,000 | +46.5% | $384 / Sq Ft |
| 08/15/2016 08/15/16 | Sold | $495,000 | -0.8% | $327 / Sq Ft |
| 07/05/2016 07/05/16 | Pending | -- | -- | -- |
| 06/24/2016 06/24/16 | For Sale | $499,000 | -- | $330 / Sq Ft |
Tax History
| Year | Tax Paid | Tax Assessment Tax Assessment Total Assessment is a certain percentage of the fair market value that is determined by local assessors to be the total taxable value of land and additions on the property. | Land | Improvement |
|---|---|---|---|---|
| 2024 | $7,600 | $656,010 | $190,000 | $466,010 |
| 2023 | $7,086 | $627,880 | $180,000 | $447,880 |
| 2022 | $6,531 | $571,130 | $160,000 | $411,130 |
| 2021 | $6,403 | $545,640 | $140,000 | $405,640 |
| 2020 | $5,882 | $497,000 | $130,000 | $367,000 |
| 2019 | $5,741 | $485,120 | $130,000 | $355,120 |
| 2018 | $5,487 | $477,160 | $129,000 | $348,160 |
| 2017 | $5,387 | $464,020 | $126,000 | $338,020 |
| 2016 | $5,038 | $434,890 | $124,000 | $310,890 |
| 2015 | $4,763 | $426,790 | $122,000 | $304,790 |
| 2014 | $4,663 | $418,810 | $120,000 | $298,810 |
Mortgage History
| Date | Status | Loan Amount | Loan Type |
|---|---|---|---|
| Open | $396,000 | New Conventional | |
| Previous Owner | $409,943 | VA | |
| Previous Owner | $416,999 | VA | |
| Previous Owner | $423,922 | VA | |
| Previous Owner | $284,000 | New Conventional | |
| Previous Owner | $197,842 | No Value Available |
Deed History
| Date | Type | Sale Price | Title Company |
|---|---|---|---|
| Warranty Deed | $495,000 | Mid Atlantic Settlement Svcs | |
| Warranty Deed | $415,000 | -- | |
| Deed | $355,000 | -- | |
| Deed | $192,205 | -- |
Similar Homes in Alexandria, VA
Source: Bright MLS
MLS Number: VAFX2224590
APN: 0814-38500249
- 5221 Dunstable Ln
- 5215 Dunstable Ln
- 5566 Jowett Ct
- 5577 Jowett Ct
- 6232 Gum St
- 6562 Trask Terrace
- 5304 Jesmond St
- 5227 Ballycastle Cir
- 6665 Scottswood St
- 6675 Ordsall St
- 6683 Ordsall St
- 5325 Franconia Rd
- 6290 Rose Hill Ct Unit 64
- 6006 Masondale Rd
- 4857 Basha Ct
- 6553 Grange Ln Unit 203
- 6553 Grange Ln Unit 403
- 6405 Beatles Ln Unit 10
- 6808 Heatherway Ct
- 5301 Avalon Place
