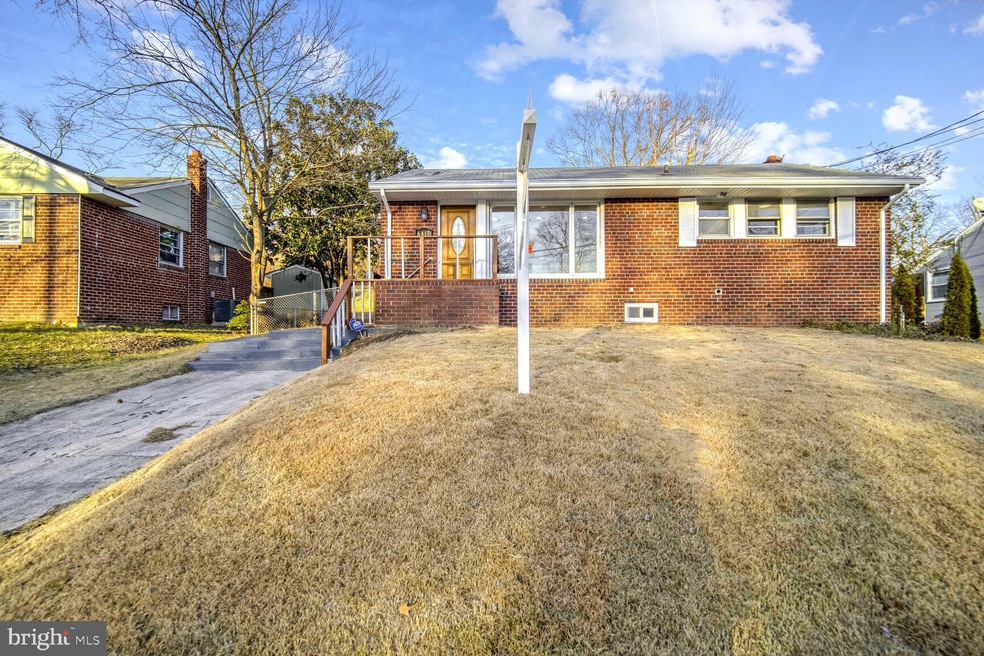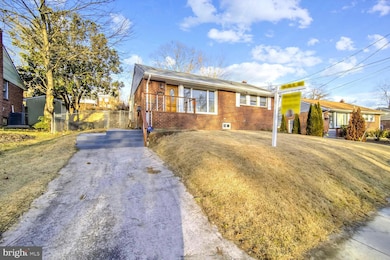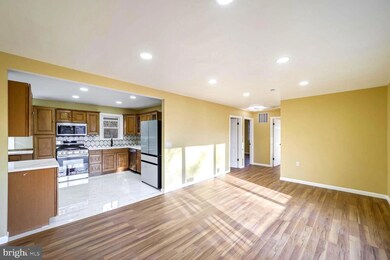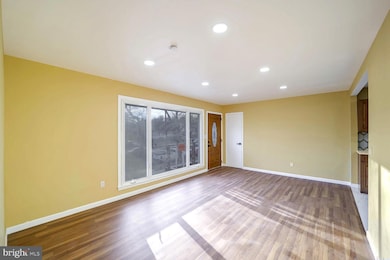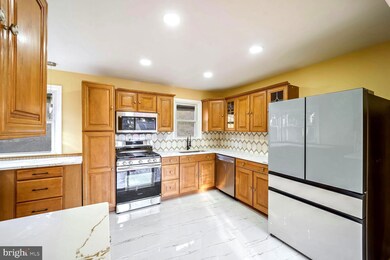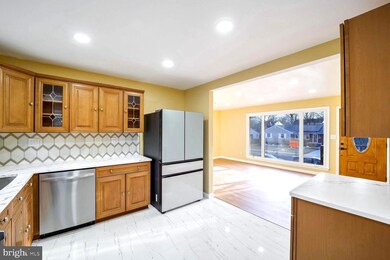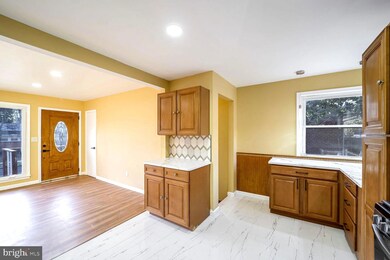
6417 Jodie St New Carrollton, MD 20784
Highlights
- Open Floorplan
- Wood Flooring
- No HOA
- Rambler Architecture
- Attic
- Stainless Steel Appliances
About This Home
As of March 2025Up Coming Open Houses Sat 11th and Sun 12th!.This beautifully renovated property is a true gem, offering modern comfort and style in every corner. Boasting 5 spacious bedrooms and 2 fully updated bathrooms. The bathrooms are a standout feature, with stunning tile work that combines elegance and durability, paired with sleek, contemporary sinks that add a touch of luxury.
Throughout the entire house, beautiful, durable vinyl flooring flows seamlessly, creating a cohesive and modern look while being easy to maintain. The kitchen, which features a striking tiled floor, gleaming quartz countertops, and brand-new appliances that are both stylish and functional. The space is designed for both cooking and gathering, making it ideal for family meals or hosting friends.
Freshly painted walls in neutral tones provide a clean, inviting atmosphere and allow you to personalize the space effortlessly. A brand-new HVAC system ensures year-round comfort, while updated lighting fixtures throughout the house add a touch of sophistication and brightness.
This property is truly move-in ready, with every detail carefully considered to provide a combination of modern living and timeless design. It's a perfect place to call home!
Home Details
Home Type
- Single Family
Est. Annual Taxes
- $5,896
Year Built
- Built in 1961 | Remodeled in 2024
Lot Details
- 8,299 Sq Ft Lot
- North Facing Home
- Wire Fence
- Property is in excellent condition
- Property is zoned RSF65
Home Design
- Rambler Architecture
- Brick Exterior Construction
- Combination Foundation
- Block Foundation
- Shingle Roof
Interior Spaces
- Property has 2 Levels
- Open Floorplan
- Built-In Features
- Brick Wall or Ceiling
- Combination Dining and Living Room
- Washer and Dryer Hookup
- Attic
Kitchen
- Gas Oven or Range
- Built-In Range
- Stove
- Built-In Microwave
- Ice Maker
- Dishwasher
- Stainless Steel Appliances
- Disposal
Flooring
- Wood
- Laminate
- Tile or Brick
- Luxury Vinyl Tile
Bedrooms and Bathrooms
Finished Basement
- Walk-Up Access
- Connecting Stairway
- Interior and Exterior Basement Entry
- Laundry in Basement
- Basement with some natural light
Parking
- 5 Parking Spaces
- 3 Driveway Spaces
- On-Street Parking
Schools
- Carrollton Elementary School
- Charles Carroll Middle School
- Parkdale High School
Utilities
- Central Heating and Cooling System
- Cooling System Utilizes Natural Gas
- Vented Exhaust Fan
- 200+ Amp Service
- Natural Gas Water Heater
- Phone Available
- Cable TV Available
Additional Features
- More Than Two Accessible Exits
- Energy-Efficient Appliances
- Patio
Community Details
- No Home Owners Association
- New Carrollton Subdivision
Listing and Financial Details
- Tax Lot 10
- Assessor Parcel Number 17202231256
Map
Home Values in the Area
Average Home Value in this Area
Property History
| Date | Event | Price | Change | Sq Ft Price |
|---|---|---|---|---|
| 03/03/2025 03/03/25 | Sold | $468,000 | +2.9% | $237 / Sq Ft |
| 02/12/2025 02/12/25 | Pending | -- | -- | -- |
| 01/04/2025 01/04/25 | For Sale | $455,000 | +37.0% | $230 / Sq Ft |
| 09/15/2024 09/15/24 | Sold | $332,000 | -5.1% | $346 / Sq Ft |
| 09/05/2024 09/05/24 | Pending | -- | -- | -- |
| 08/12/2024 08/12/24 | For Sale | $349,900 | -- | $364 / Sq Ft |
Tax History
| Year | Tax Paid | Tax Assessment Tax Assessment Total Assessment is a certain percentage of the fair market value that is determined by local assessors to be the total taxable value of land and additions on the property. | Land | Improvement |
|---|---|---|---|---|
| 2024 | $6,149 | $305,033 | $0 | $0 |
| 2023 | $6,004 | $296,300 | $70,800 | $225,500 |
| 2022 | $8,343 | $287,467 | $0 | $0 |
| 2021 | $8,221 | $278,633 | $0 | $0 |
| 2020 | $4,939 | $269,800 | $70,400 | $199,400 |
| 2019 | $4,689 | $248,633 | $0 | $0 |
| 2018 | $4,403 | $227,467 | $0 | $0 |
| 2017 | $4,141 | $206,300 | $0 | $0 |
| 2016 | -- | $194,067 | $0 | $0 |
| 2015 | $4,663 | $181,833 | $0 | $0 |
| 2014 | $4,663 | $169,600 | $0 | $0 |
Mortgage History
| Date | Status | Loan Amount | Loan Type |
|---|---|---|---|
| Open | $453,960 | New Conventional | |
| Closed | $453,960 | New Conventional | |
| Previous Owner | $519,000 | Reverse Mortgage Home Equity Conversion Mortgage |
Deed History
| Date | Type | Sale Price | Title Company |
|---|---|---|---|
| Deed | $468,000 | First American Title Insurance | |
| Deed | $468,000 | First American Title Insurance | |
| Deed | $332,000 | Fidelity National Title | |
| Deed | $16,400 | -- | |
| Deed | $16,400 | -- |
Similar Homes in the area
Source: Bright MLS
MLS Number: MDPG2136748
APN: 20-2231256
- 8120 Gavin St
- 7535 Newberry Ln
- 6453 Fairborn Terrace
- 8411 Cathedral Ave
- 8300 Cathedral Ave
- 7503 Newburg Dr
- 5804 Mentana St
- 0 Riverdale Rd
- 7518 Wilhelm Dr
- 6801 Zook Place
- 7702 Powhatan St
- 6207 86th Ave
- 6700 6700 1st St
- 6835 1st St
- 6702 1st St
- 6815 First St
- 6714 1st St
- 6716 1st St
- 6500 Lake Park Dr Unit 101
- 6708 1st St
