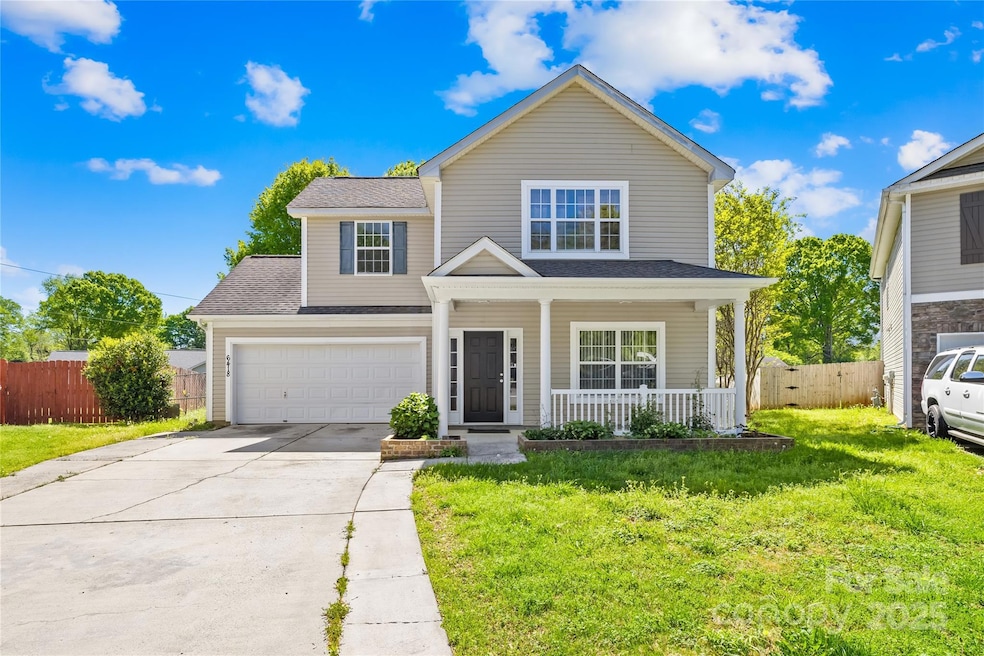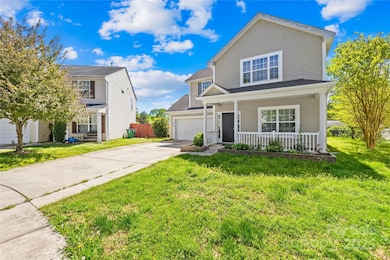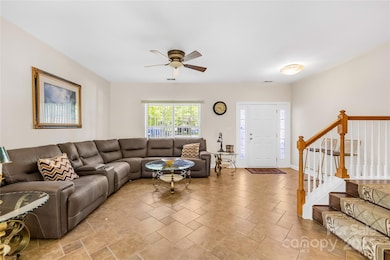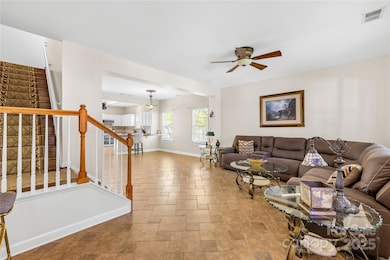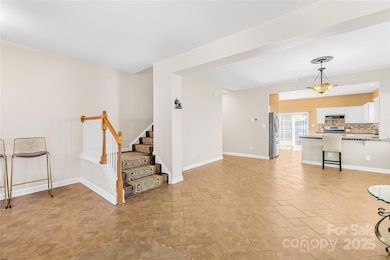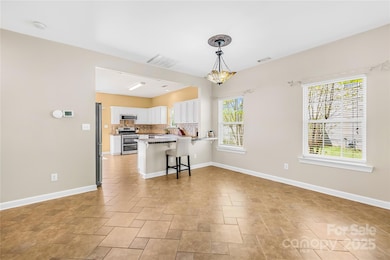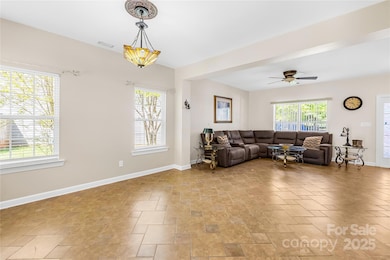
6418 Castlewynd Ct Charlotte, NC 28212
Eastland-Wilora Lake NeighborhoodEstimated payment $2,284/month
Highlights
- Hot Property
- Wooded Lot
- Double Oven
- Open Floorplan
- Wood Flooring
- Cul-De-Sac
About This Home
Imagine your new home: Lovingly maintained cul-de-sac home in Springhurst/Hickory Grove with no HOA! Have Peace of Mind for the large expenses - HVAC/Furnace were replaced in 2022. The layout of the home is practical and comfortable, with the main living areas downstairs: living room, dining area, and open kitchen with breakfast bar, with a convenient half bath and laundry room off the kitchen. You will love the tile throughout the main floor for ease of cleaning and the personality and warmth it adds to the space. The mosaic tile countertops are a particular highlight. Step through the sliding glass doors to the backyard and you'll find peace and privacy, and a large shed for storage. The garage has been finished, for a flex space as needed! Upstairs, a spacious primary with large WIC and en-suite, plus 3 more bedrooms - plenty of space for everyone. Come see it today!
Listing Agent
Berkshire Hathaway HomeServices Carolinas Realty Brokerage Email: bellesbelievers@gmail.com License #334637

Open House Schedule
-
Sunday, April 27, 202512:00 to 2:00 pm4/27/2025 12:00:00 PM +00:004/27/2025 2:00:00 PM +00:00Add to Calendar
Home Details
Home Type
- Single Family
Est. Annual Taxes
- $2,321
Year Built
- Built in 2004
Lot Details
- Lot Dimensions are 183x132x126x26
- Cul-De-Sac
- Back Yard Fenced
- Level Lot
- Wooded Lot
- Property is zoned MX-1
Parking
- 2 Car Attached Garage
- Front Facing Garage
- Garage Door Opener
- Driveway
Home Design
- Slab Foundation
- Vinyl Siding
Interior Spaces
- 2-Story Property
- Open Floorplan
- Ceiling Fan
- Storm Windows
- Laundry Room
Kitchen
- Breakfast Bar
- Double Oven
- Gas Range
- Microwave
- Dishwasher
- Disposal
Flooring
- Wood
- Tile
Bedrooms and Bathrooms
- 4 Bedrooms
- Dual Flush Toilets
Outdoor Features
- Patio
- Shed
- Front Porch
Schools
- Lawrence Orr Elementary School
- Cochrane Middle School
- Garinger High School
Utilities
- Central Heating and Cooling System
- Gas Water Heater
Community Details
- Springhurst At Hickory Grove Subdivision
Listing and Financial Details
- Assessor Parcel Number 103-142-21
Map
Home Values in the Area
Average Home Value in this Area
Tax History
| Year | Tax Paid | Tax Assessment Tax Assessment Total Assessment is a certain percentage of the fair market value that is determined by local assessors to be the total taxable value of land and additions on the property. | Land | Improvement |
|---|---|---|---|---|
| 2023 | $2,321 | $297,400 | $70,000 | $227,400 |
| 2022 | $1,822 | $175,800 | $25,000 | $150,800 |
| 2021 | $1,811 | $175,800 | $25,000 | $150,800 |
| 2020 | $1,804 | $175,800 | $25,000 | $150,800 |
| 2019 | $1,788 | $175,800 | $25,000 | $150,800 |
| 2018 | $1,817 | $132,900 | $20,000 | $112,900 |
| 2017 | $1,783 | $132,900 | $20,000 | $112,900 |
| 2016 | $1,774 | $132,900 | $20,000 | $112,900 |
| 2015 | $1,762 | $132,900 | $20,000 | $112,900 |
| 2014 | $1,769 | $132,900 | $20,000 | $112,900 |
Property History
| Date | Event | Price | Change | Sq Ft Price |
|---|---|---|---|---|
| 04/24/2025 04/24/25 | For Sale | $375,500 | -- | $197 / Sq Ft |
Deed History
| Date | Type | Sale Price | Title Company |
|---|---|---|---|
| Warranty Deed | $156,000 | -- |
Mortgage History
| Date | Status | Loan Amount | Loan Type |
|---|---|---|---|
| Open | $100,000 | New Conventional | |
| Closed | $97,000 | New Conventional | |
| Closed | $148,119 | Purchase Money Mortgage |
About the Listing Agent
Belle's Other Listings
Source: Canopy MLS (Canopy Realtor® Association)
MLS Number: 4248361
APN: 103-142-21
- 5300 Fair Wind Ln
- 4826 Carnbrook Place
- 2527 Carya Pond Ln Unit 9B
- 2515 Carya Pond Ln
- 4902 Spring Lake Dr Unit E
- 4821 Spring Lake Dr Unit C
- 4824 Spring Lake Dr Unit E
- 4822 Spring Lake Dr Unit D
- 4816 Spring Lake Dr Unit B
- 4814 Spring Lake Dr Unit B
- 4814 Spring Lake Dr
- 4814 Spring Lake Dr Unit F
- 4811 Spring Lake Dr Unit C
- 4427 Gaynelle Dr
- 4806 Spring Lake Dr Unit D
- 4804 Spring Lake Dr Unit B
- 4715 Cricklewood Ln
- 5810 Harris Grove Ln
- 6305 Dale Ave
- 5846 Hanna Ct
