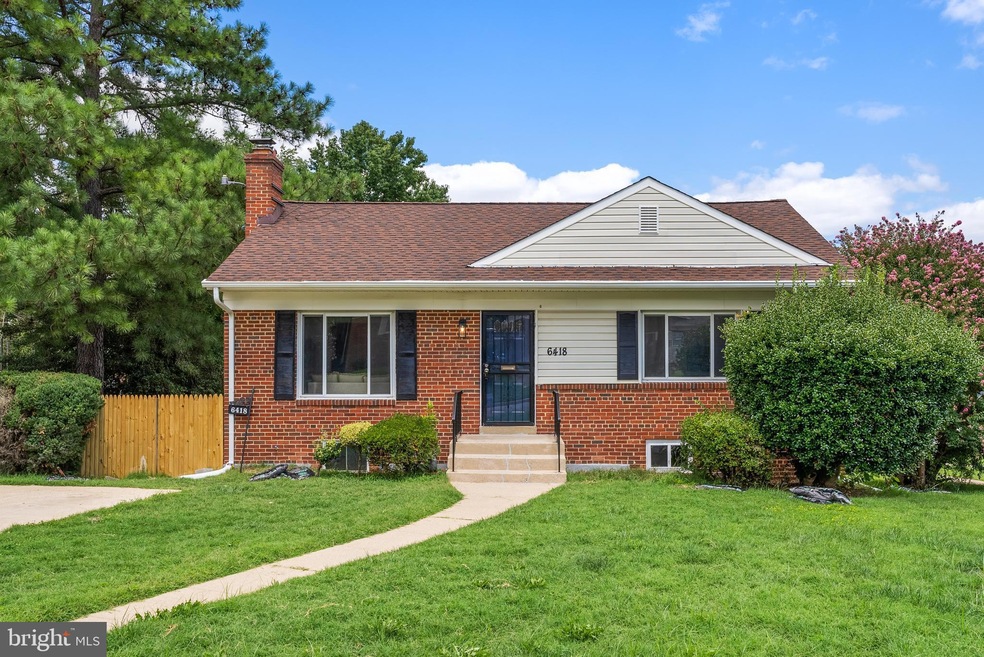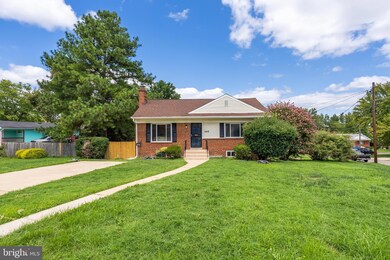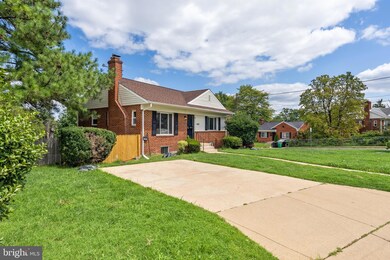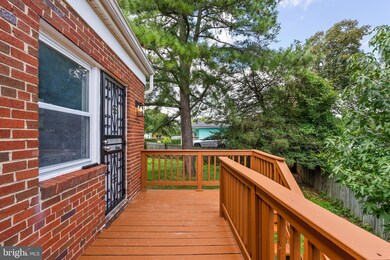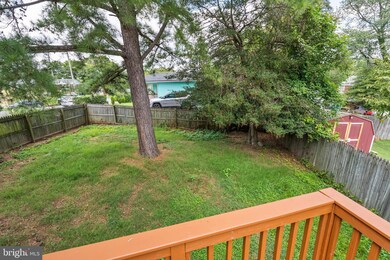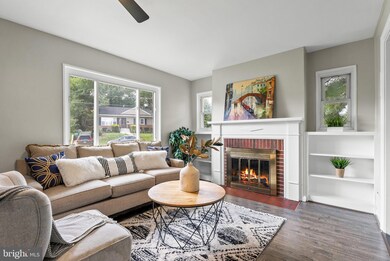
6418 Hawthorne St Hyattsville, MD 20785
Greater Landover Neighborhood
3
Beds
1
Bath
904
Sq Ft
7,885
Sq Ft Lot
Highlights
- 1 Fireplace
- No HOA
- Central Heating and Cooling System
About This Home
As of September 2024Welcome to your new home! This well kept property is located in corner lot with broad space on front and back yard. Freshly painted, refinished hardwood floor on main level and wood fireplace. The kitchen features stainless steel appliances. 3 bedrooms with new carpet and 1 renovated bathroom. The basement is finished with new carpet, plenty storage in utility room.
Home Details
Home Type
- Single Family
Est. Annual Taxes
- $2,789
Year Built
- Built in 1949
Lot Details
- 7,885 Sq Ft Lot
- Property is zoned RSF65
Parking
- Driveway
Home Design
- Brick Exterior Construction
Interior Spaces
- Property has 2 Levels
- 1 Fireplace
- Walk-Out Basement
Bedrooms and Bathrooms
- 3 Main Level Bedrooms
- 1 Full Bathroom
Utilities
- Central Heating and Cooling System
- Natural Gas Water Heater
Community Details
- No Home Owners Association
- Kent Village Addn Subdivision
Listing and Financial Details
- Tax Lot 1
- Assessor Parcel Number 17131474485
Map
Create a Home Valuation Report for This Property
The Home Valuation Report is an in-depth analysis detailing your home's value as well as a comparison with similar homes in the area
Home Values in the Area
Average Home Value in this Area
Property History
| Date | Event | Price | Change | Sq Ft Price |
|---|---|---|---|---|
| 09/27/2024 09/27/24 | Sold | $420,000 | +5.0% | $465 / Sq Ft |
| 08/24/2024 08/24/24 | For Sale | $399,990 | -- | $442 / Sq Ft |
Source: Bright MLS
Tax History
| Year | Tax Paid | Tax Assessment Tax Assessment Total Assessment is a certain percentage of the fair market value that is determined by local assessors to be the total taxable value of land and additions on the property. | Land | Improvement |
|---|---|---|---|---|
| 2024 | $4,394 | $268,867 | $0 | $0 |
| 2023 | $2,789 | $250,800 | $45,000 | $205,800 |
| 2022 | $5,404 | $240,300 | $0 | $0 |
| 2021 | $3,969 | $229,800 | $0 | $0 |
| 2020 | $2,807 | $219,300 | $45,000 | $174,300 |
| 2019 | $2,949 | $205,967 | $0 | $0 |
| 2018 | $2,555 | $192,633 | $0 | $0 |
| 2017 | $2,412 | $179,300 | $0 | $0 |
| 2016 | -- | $163,200 | $0 | $0 |
| 2015 | $2,380 | $147,100 | $0 | $0 |
| 2014 | $2,380 | $131,000 | $0 | $0 |
Source: Public Records
Mortgage History
| Date | Status | Loan Amount | Loan Type |
|---|---|---|---|
| Open | $412,392 | FHA | |
| Closed | $412,392 | FHA |
Source: Public Records
Deed History
| Date | Type | Sale Price | Title Company |
|---|---|---|---|
| Deed | $420,000 | Wfg National Title | |
| Deed | $420,000 | Wfg National Title | |
| Deed | $18,500 | -- |
Source: Public Records
Similar Homes in Hyattsville, MD
Source: Bright MLS
MLS Number: MDPG2123702
APN: 13-1474485
Nearby Homes
- 2724 Duvall Ridge Rd Unit 423
- 6904 Stoddert Ln
- 2515 Kent Town Place Unit A
- 2515 Kent Town Place Unit B
- 3118 Belair Gate Ln
- 3135 Belair Gate Ln
- 6892 Hawthorne St
- 2213 Columbia Ave
- 2604 Kent Village Dr
- 6835 Forest Terrace
- 2207 Oregon Ave
- 7012 E Lombard St
- 6516 Columbia Terrace
- 3706 Ingalls Ave
- 6701 Duluth St
- 6420 Kilmer St
- 7109 Kent Town Dr
- 3220 Cheverly Hills Ct
- 2901 Hillside Ave
- 1928 Columbia Ave
