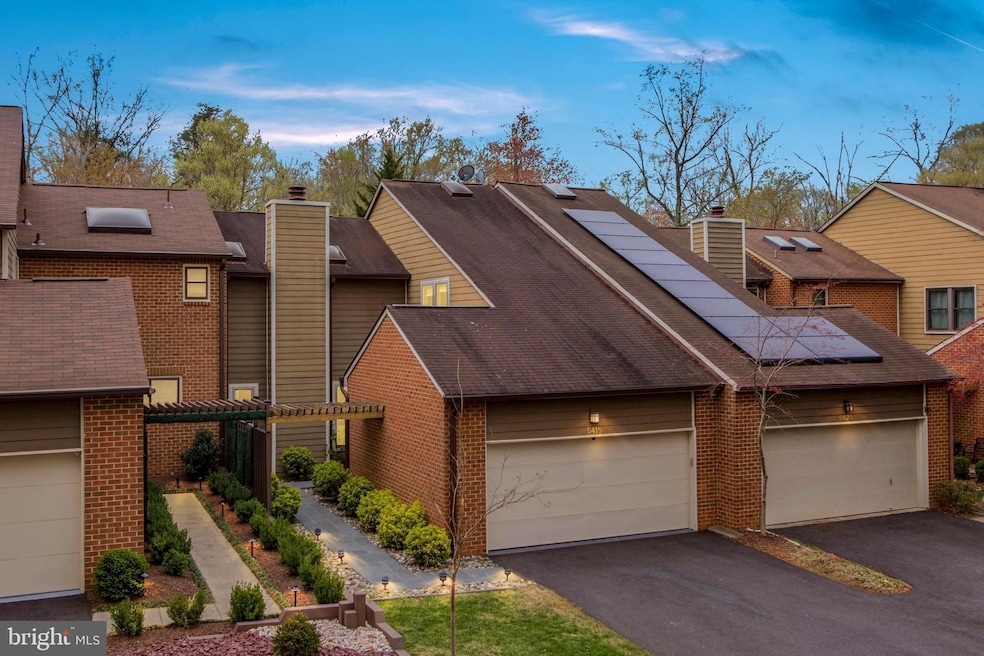6418 Wishbone Terrace Cabin John, MD 20818
Cabin John NeighborhoodEstimated payment $7,655/month
Highlights
- Popular Property
- Open Floorplan
- Contemporary Architecture
- Bannockburn Elementary School Rated A
- Deck
- Property is near a park
About This Home
Beautifully updated contemporary townhouse in the sought-after MacArthur Park—an unbeatable location just moments from the C&O Canal, beloved recreational trails, shopping, and an easy commute to DC and Virginia. This 4-bedroom, 3.5-bath home blends timeless design with smart, modern upgrades, including a bright open kitchen, a dedicated dining room, and a private deck with composite flooring and railing.
The kitchen flows seamlessly into a sunlit breakfast area, perfect for busy mornings, and opens to a spacious deck with peaceful, tree-lined views. (We may have just found your new favorite spot to unwind.) A second dining area with custom built-ins provides the perfect place to showcase art, greenery, or treasured family photos.
Soaring windows bathe the home in natural light, accentuating warm, contemporary finishes throughout. The primary suite offers a spacious ensuite bath, and the fully finished walkout lower level includes a versatile fourth bedroom and full bath—ideal for guests or a private office. Stylish, move-in ready, and filled with natural light, this home is a rare find in a prime setting.
Just steps from the Potomac River, your new lifestyle begins here. Grab dinner at Sal’s Italian Kitchen or savor a quiet morning at Market on the Boulevard. Wishbone is waiting to welcome you home.
Open House Schedule
-
Sunday, April 27, 20252:00 to 4:00 pm4/27/2025 2:00:00 PM +00:004/27/2025 4:00:00 PM +00:00Add to Calendar
Townhouse Details
Home Type
- Townhome
Est. Annual Taxes
- $10,322
Year Built
- Built in 1983
Lot Details
- 3,500 Sq Ft Lot
- Backs To Open Common Area
- Property is Fully Fenced
- Backs to Trees or Woods
- Back and Front Yard
- Property is in excellent condition
HOA Fees
- $237 Monthly HOA Fees
Parking
- 2 Car Attached Garage
- Front Facing Garage
Home Design
- Contemporary Architecture
- Brick Exterior Construction
- Frame Construction
- Shingle Roof
- Cement Siding
Interior Spaces
- Property has 3 Levels
- Open Floorplan
- Built-In Features
- Ceiling Fan
- Skylights
- Wood Burning Fireplace
- Combination Dining and Living Room
- Wood Flooring
Bedrooms and Bathrooms
- Walk-in Shower
Finished Basement
- Walk-Out Basement
- Rear Basement Entry
- Laundry in Basement
Outdoor Features
- Deck
- Terrace
Location
- Property is near a park
Utilities
- Forced Air Heating and Cooling System
- Electric Water Heater
Community Details
- Macarthur Park HOA
- Cabin John Park Subdivision
Listing and Financial Details
- Tax Lot 37
- Assessor Parcel Number 160702030918
Map
Home Values in the Area
Average Home Value in this Area
Tax History
| Year | Tax Paid | Tax Assessment Tax Assessment Total Assessment is a certain percentage of the fair market value that is determined by local assessors to be the total taxable value of land and additions on the property. | Land | Improvement |
|---|---|---|---|---|
| 2024 | $10,322 | $843,500 | $0 | $0 |
| 2023 | $9,096 | $798,800 | $0 | $0 |
| 2022 | $8,169 | $754,100 | $393,700 | $360,400 |
| 2021 | $7,440 | $725,567 | $0 | $0 |
| 2020 | $7,440 | $697,033 | $0 | $0 |
| 2019 | $7,096 | $668,500 | $375,000 | $293,500 |
| 2018 | $6,825 | $645,067 | $0 | $0 |
| 2017 | $6,684 | $621,633 | $0 | $0 |
| 2016 | $7,158 | $598,200 | $0 | $0 |
| 2015 | $7,158 | $598,200 | $0 | $0 |
| 2014 | $7,158 | $598,200 | $0 | $0 |
Property History
| Date | Event | Price | Change | Sq Ft Price |
|---|---|---|---|---|
| 04/22/2025 04/22/25 | For Sale | $1,175,000 | +59.0% | $479 / Sq Ft |
| 07/10/2014 07/10/14 | Sold | $739,000 | 0.0% | $410 / Sq Ft |
| 06/03/2014 06/03/14 | Pending | -- | -- | -- |
| 05/30/2014 05/30/14 | For Sale | $739,000 | 0.0% | $410 / Sq Ft |
| 05/22/2014 05/22/14 | Pending | -- | -- | -- |
| 05/16/2014 05/16/14 | For Sale | $739,000 | -- | $410 / Sq Ft |
Deed History
| Date | Type | Sale Price | Title Company |
|---|---|---|---|
| Deed | $739,000 | Cu Title Insurance Agency Ll | |
| Deed | -- | -- | |
| Deed | -- | -- | |
| Deed | $715,000 | -- | |
| Deed | -- | -- | |
| Deed | -- | -- | |
| Deed | -- | -- | |
| Deed | -- | -- | |
| Deed | -- | -- | |
| Deed | $317,800 | -- |
Mortgage History
| Date | Status | Loan Amount | Loan Type |
|---|---|---|---|
| Open | $530,000 | New Conventional | |
| Closed | $665,100 | Adjustable Rate Mortgage/ARM | |
| Previous Owner | $80,000 | Credit Line Revolving | |
| Previous Owner | $309,500 | Stand Alone Second |
Source: Bright MLS
MLS Number: MDMC2173796
APN: 07-02030918
- 6408 78th St
- 6510 76th St
- 6514 76th St
- 7509 Arden Rd
- 7616 Cabin Rd
- 6517 79th St
- 6533 79th Place
- 6629 81st St
- 6427 83rd Place
- 6411 83rd Place
- 6929 Carmichael Ave
- 9 Persimmon Ct
- 7032 Buxton Terrace
- 6313 W Halbert Rd
- 8501 River Rock Terrace
- 8409 Carlynn Dr
- 6815 Barr Rd
- 8601 Carlynn Dr
- 6307 Crathie Ln
- 7115 Crail Dr







