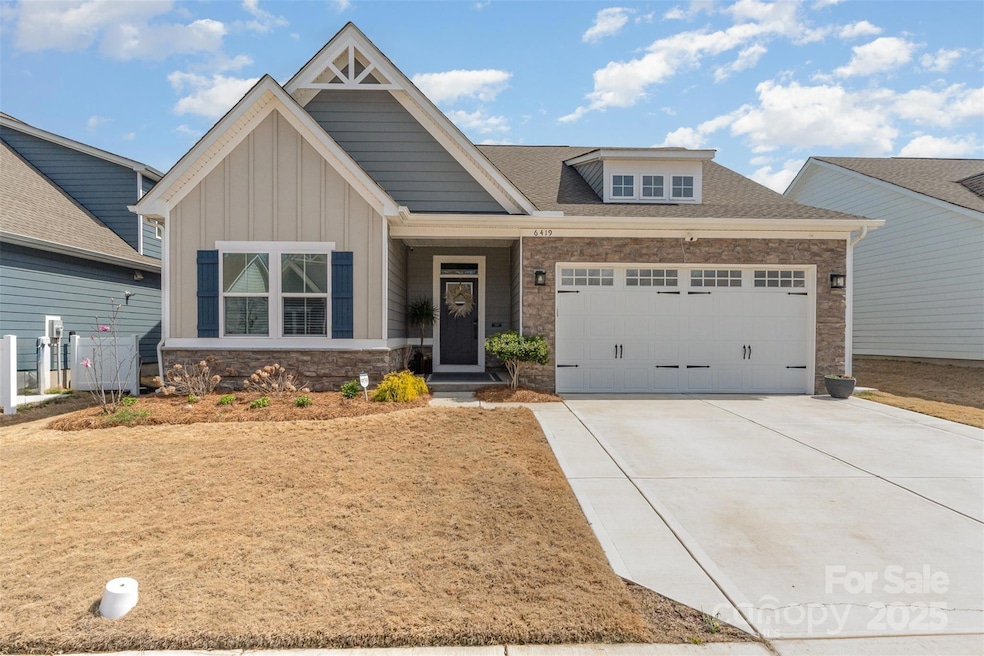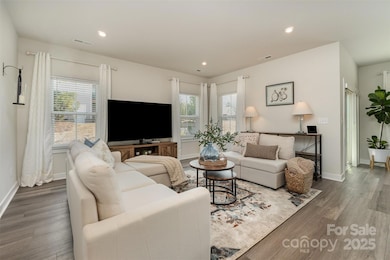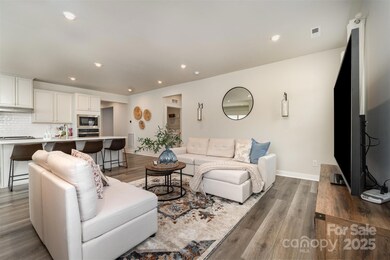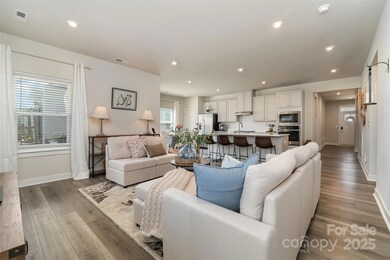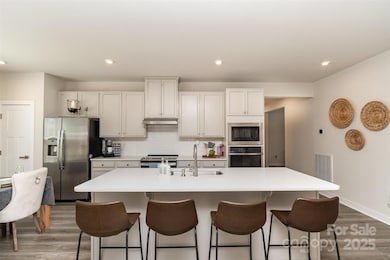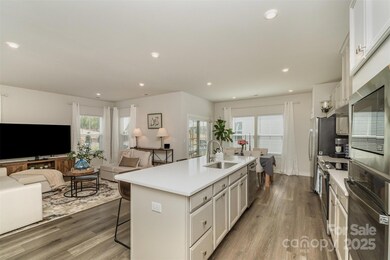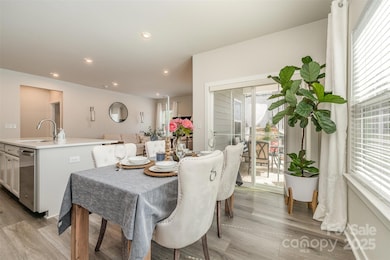
6419 Cambridge Dr Harrisburg, NC 28075
Estimated payment $3,240/month
Highlights
- 2 Car Attached Garage
- Walk-In Closet
- Entrance Foyer
- Pitts School Road Elementary School Rated A-
- Patio
- Kitchen Island
About This Home
Welcome to Cambridge Drive! This stunning 3-bedroom, 3-bathroom home spans over 2,300 sqft, seamlessly blending modern comfort with timeless elegance. Nestled in a peaceful enclave, yet conveniently close to shopping and amenities, this home offers the perfect balance of privacy and accessibility. The spacious primary bedroom features a luxurious ensuite bathroom, creating your own private sanctuary for relaxation. Upstairs, you'll find a versatile loft area perfect for lounging or entertaining, an additional bedroom, and a third bathroom for added convenience.
The open flex room offers an ideal space for working from home, while abundant storage throughout the home ensures your living areas stay organized and clutter-free. The kitchen is designed for culinary enthusiasts, with ample counter space and modern appliances.
Step outside onto the covered patio, a cozy retreat that allows you to unwind and enjoy the outdoors, regardless of the weather.
Listing Agent
Keller Williams South Park Brokerage Email: david.jordan@kw.com License #140424

Co-Listing Agent
Keller Williams South Park Brokerage Email: david.jordan@kw.com License #266315
Home Details
Home Type
- Single Family
Est. Annual Taxes
- $4,262
Year Built
- Built in 2023
HOA Fees
- $150 Monthly HOA Fees
Parking
- 2 Car Attached Garage
Home Design
- Slab Foundation
- Vinyl Siding
Interior Spaces
- 2-Story Property
- Insulated Windows
- Entrance Foyer
- Vinyl Flooring
- Electric Dryer Hookup
Kitchen
- Built-In Oven
- Electric Range
- Microwave
- Kitchen Island
Bedrooms and Bathrooms
- Walk-In Closet
- 3 Full Bathrooms
Schools
- Pitts Elementary School
- Roberta Road Middle School
- Jay M. Robinson High School
Utilities
- Forced Air Heating and Cooling System
- Underground Utilities
- Cable TV Available
Additional Features
- Patio
- Property is zoned RH
Community Details
- Davis Creek HOA
- Davis Creek Subdivision
- Mandatory home owners association
Listing and Financial Details
- Assessor Parcel Number 5517-07-7660-0000
Map
Home Values in the Area
Average Home Value in this Area
Tax History
| Year | Tax Paid | Tax Assessment Tax Assessment Total Assessment is a certain percentage of the fair market value that is determined by local assessors to be the total taxable value of land and additions on the property. | Land | Improvement |
|---|---|---|---|---|
| 2024 | $4,262 | $432,230 | $90,000 | $342,230 |
Property History
| Date | Event | Price | Change | Sq Ft Price |
|---|---|---|---|---|
| 04/15/2025 04/15/25 | Price Changed | $490,000 | -1.8% | $209 / Sq Ft |
| 04/01/2025 04/01/25 | Price Changed | $499,000 | -2.2% | $213 / Sq Ft |
| 03/20/2025 03/20/25 | For Sale | $510,000 | -- | $218 / Sq Ft |
Deed History
| Date | Type | Sale Price | Title Company |
|---|---|---|---|
| Special Warranty Deed | $455,000 | None Listed On Document | |
| Special Warranty Deed | $214,000 | -- |
Mortgage History
| Date | Status | Loan Amount | Loan Type |
|---|---|---|---|
| Open | $394,690 | No Value Available |
Similar Homes in Harrisburg, NC
Source: Canopy MLS (Canopy Realtor® Association)
MLS Number: 4235661
APN: 5517-07-7660-0000
- 3822 Carl Parmer Dr
- 3818 Carl Parmer Dr
- 3849 Carl Parmer Dr Unit 3849
- 3809 Carl Parmer Dr Unit 3809
- 3899 Center Place Dr
- 6450 Keeton Ln
- 3960 Town Center Rd Unit 3960
- 4028 Center Place Dr
- 6423 Town Hall Place Unit 6423
- 4022 Carl Parmer Dr
- 4074 Town Center Rd Unit 4074
- 4113 Black Ct Unit 167
- 6271 Culbert St Unit Lot 145
- 4131 Black Ct Unit Lot 170
- 6280 Culbert St Unit Lot 190
- 6256 Culbert St Unit Lot 187
- 3925 Rothwood Ln
- 3941 Rothwood Ln
- 6275 Tea Olive Dr Unit 176
- 3950 Rothwood Ln
