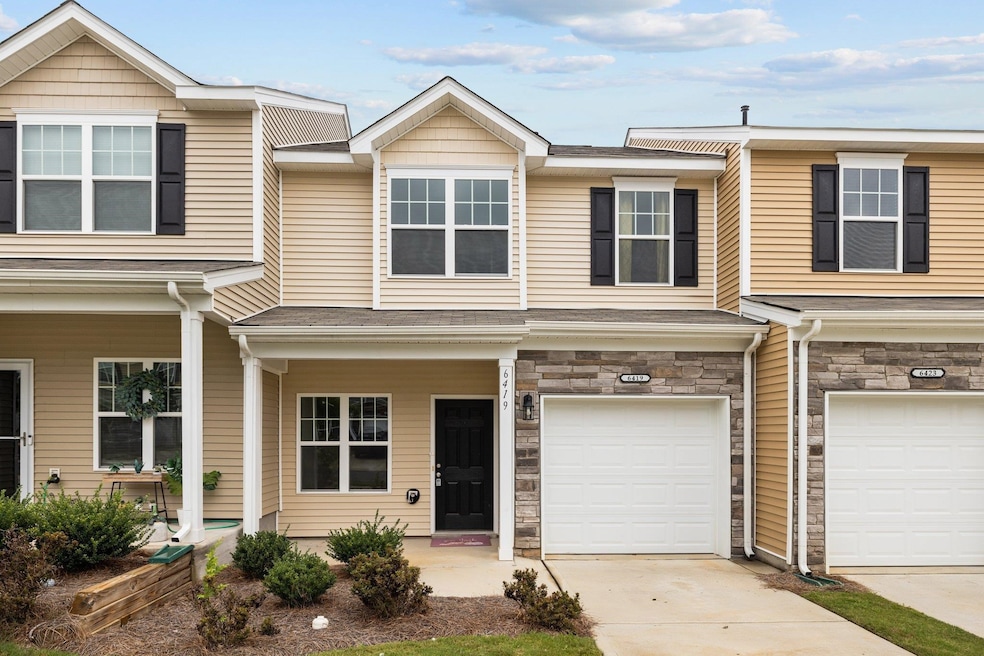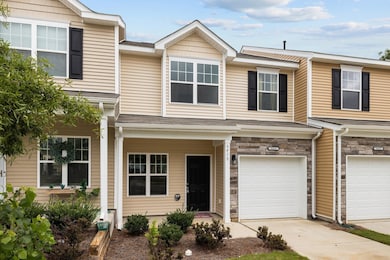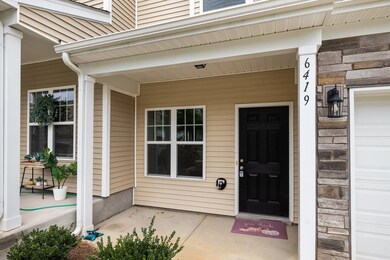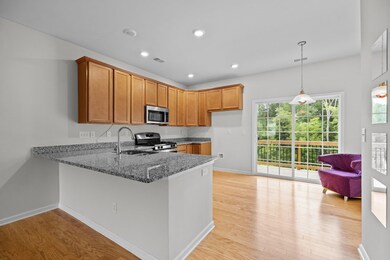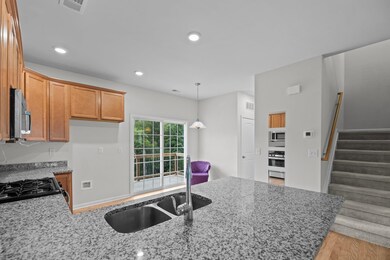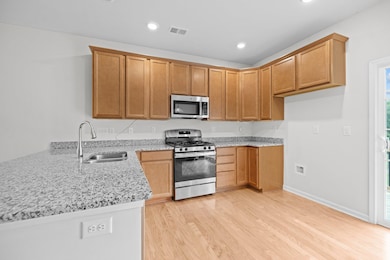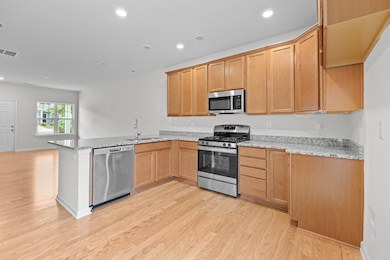
6419 Revolutionary Trail Charlotte, NC 28217
Yorkmount NeighborhoodHighlights
- Loft
- Balcony
- 1 Car Attached Garage
- Community Pool
- Front Porch
- Walk-In Closet
About This Home
As of January 2025Gorgeous 3 bed/3.5 bath townhome in McDowell Crossing. Granite countertops and stainless steel appliances in the kitchen. The open floor plans and tall ceilings on the main floor are perfect for entertaining. Drink your coffee on the balcony right off the kitchen. Upstairs you will find a spacious loft area, the primary bedroom with a walk-in closet and a full bathroom, and the second bedroom beside another full bath. In the basement, you will find the third bedroom with its own full bath and access to the back patio, overlooking a wooded are for privacy. The community offers a pool and sidewalks for evening strolls. Make your appointment today!
Last Buyer's Agent
Non-MLS Member
NON MEMBER
Townhouse Details
Home Type
- Townhome
Est. Annual Taxes
- $2,286
Year Built
- Built in 2021
Lot Details
- 1,307 Sq Ft Lot
HOA Fees
- $21 Monthly HOA Fees
Home Design
- Composition Shingle Roof
- Vinyl Siding
- Stone Exterior Construction
Interior Spaces
- 1,791 Sq Ft Home
- 2-Story Property
- Ceiling height of 9 feet or more
- Window Treatments
- Combination Dining and Living Room
- Loft
Kitchen
- Electric Oven
- Gas Cooktop
- Built-In Microwave
- Dishwasher
Flooring
- Carpet
- Vinyl
Bedrooms and Bathrooms
- 3 Bedrooms
- Primary bedroom located on second floor
- Walk-In Closet
- Primary Bathroom is a Full Bathroom
- Bathtub with Shower
Attic
- Storage In Attic
- Pull Down Stairs to Attic
Finished Basement
- Walk-Out Basement
- Interior Basement Entry
Home Security
Parking
- 1 Car Attached Garage
- Driveway
Outdoor Features
- Balcony
- Patio
- Front Porch
Utilities
- Forced Air Heating and Cooling System
- Heating System Uses Natural Gas
- Electric Water Heater
- Municipal Trash
- Cable TV Available
Community Details
Overview
- Association fees include common area, pool
Recreation
- Community Pool
Security
- Fire and Smoke Detector
Map
Home Values in the Area
Average Home Value in this Area
Property History
| Date | Event | Price | Change | Sq Ft Price |
|---|---|---|---|---|
| 01/31/2025 01/31/25 | Sold | $345,000 | 0.0% | $193 / Sq Ft |
| 01/02/2025 01/02/25 | Pending | -- | -- | -- |
| 11/29/2024 11/29/24 | Price Changed | $345,000 | -2.8% | $193 / Sq Ft |
| 10/23/2024 10/23/24 | Price Changed | $355,000 | -2.7% | $198 / Sq Ft |
| 08/31/2024 08/31/24 | Price Changed | $365,000 | -2.7% | $204 / Sq Ft |
| 07/31/2024 07/31/24 | For Sale | $375,000 | -- | $209 / Sq Ft |
Tax History
| Year | Tax Paid | Tax Assessment Tax Assessment Total Assessment is a certain percentage of the fair market value that is determined by local assessors to be the total taxable value of land and additions on the property. | Land | Improvement |
|---|---|---|---|---|
| 2023 | $2,286 | $324,100 | $65,000 | $259,100 |
| 2022 | $2,286 | $232,800 | $50,000 | $182,800 |
| 2021 | $991 | $102,700 | $50,000 | $52,700 |
Mortgage History
| Date | Status | Loan Amount | Loan Type |
|---|---|---|---|
| Open | $276,000 | New Conventional | |
| Closed | $276,000 | New Conventional |
Deed History
| Date | Type | Sale Price | Title Company |
|---|---|---|---|
| Warranty Deed | $345,000 | South City Title | |
| Warranty Deed | $345,000 | South City Title | |
| Special Warranty Deed | $329,500 | Lancaster Trotter & Poe Pllc |
Similar Homes in Charlotte, NC
Source: Multiple Listing Service of Spartanburg
MLS Number: SPN314050
APN: 167-245-20
- 6340 Revolutionary Trail
- 6503 Revolutionary Trail
- 7011 Jane Parks Way
- 7121 Lanark Ct
- 7141 Adare Mews Rd
- 7310 Yorkville Ct
- 1828 Aston Mill Place
- 1960 Aston Mill Place
- 2012 Aston Mill Place
- 7364 Laurel Valley Rd
- 2224 Thornfield Rd
- 2708 N Valley Ct
- 7619 Woodknoll Dr
- 311 Echodale Dr
- 7441 White Elm Ln
- 317 Echodale Dr
- 1156 Nations Dr
- 1146 Nations Dr
- 1150 Nations Dr
- 5745 Southampton Rd
