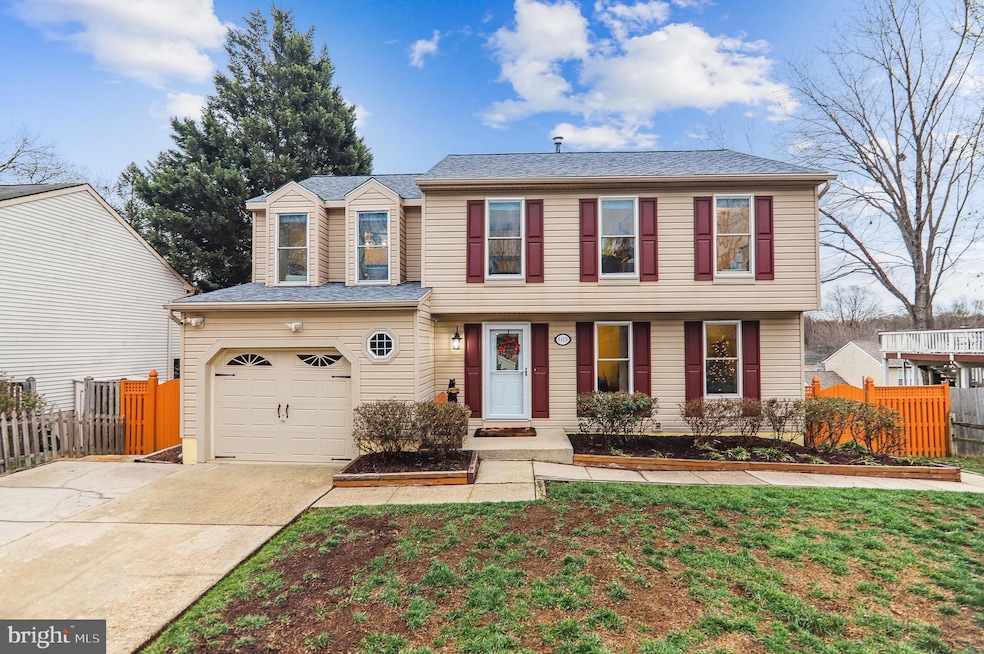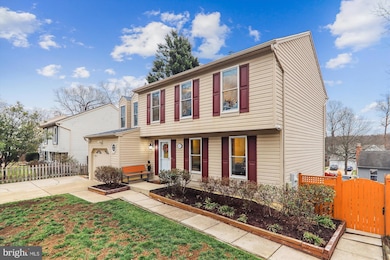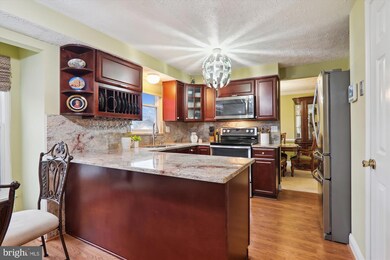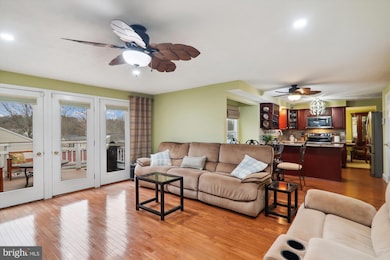
6419 Tiffany Ct Lanham, MD 20706
Highlights
- 24-Hour Security
- Colonial Architecture
- Recreation Room
- Eat-In Gourmet Kitchen
- Deck
- Traditional Floor Plan
About This Home
As of February 2025**Multiple offers received. A deadline has been set for Tuesday at 2pm.** Welcome to 6419 Tiffany Ct! This highly sought-after Colonial-style home in Dresden Green has been lovingly maintained for the past 20 years. The floorplan offers everything that you're looking for in today's home. In addition to the expansive kitchen with an eat-in breakfast space and views of the family room, this home also boasts a formal dining and sitting room. With over 2,800 square feet of finished space, features include four spacious bedrooms and two and a half baths. The expansive primary suite has a large walk-in closet and ensuite bath. The three additional bedrooms are of ample size and include custom closets. The fully-finished walk-out basement showcases a large den, recreation room, and laundry room, adding valuable living space. This home is situated on a well-maintained lot with a fully-fenced backyard, landscaped garden beds, an oversized attached garage, ample driveway space for guests, and a Trex deck spanning 3 levels. Updates over the past 5 years include roof, siding, windows, Whirlpool stainless steel kitchen appliances, baths, carpet, laundry, paint, custom closets, HW heater, and epoxy garage flooring. Enjoy the convenience of nearby transportation options; bus stops (Greyhound, Metro) and commuter rail stations (Amtrak, Metro) are 5-10 minutes away, and I-295, I-495, and Route 50 are right around the corner! Luminis Health Medical Center is within walking distance and NASA Goddard is less than 10 minutes. Don't miss the opportunity to own this exceptional home that combines modern updates with timeless design. Please contact Ian Tolino with any questions about this home and touring availability.
Home Details
Home Type
- Single Family
Est. Annual Taxes
- $6,192
Year Built
- Built in 1986 | Remodeled in 2020
Lot Details
- 6,500 Sq Ft Lot
- West Facing Home
- Extensive Hardscape
- Property is in excellent condition
- Property is zoned RSF65
Parking
- 1 Car Direct Access Garage
- 4 Driveway Spaces
- Oversized Parking
- Parking Storage or Cabinetry
- Front Facing Garage
- Garage Door Opener
- Secure Parking
Home Design
- Colonial Architecture
- Frame Construction
- Shingle Roof
Interior Spaces
- Property has 3 Levels
- Traditional Floor Plan
- Built-In Features
- Ceiling Fan
- Recessed Lighting
- 1 Fireplace
- Double Pane Windows
- Insulated Windows
- Window Treatments
- Window Screens
- Insulated Doors
- Entrance Foyer
- Family Room Off Kitchen
- Sitting Room
- Formal Dining Room
- Den
- Recreation Room
Kitchen
- Eat-In Gourmet Kitchen
- Breakfast Room
- Electric Oven or Range
- Built-In Microwave
- Extra Refrigerator or Freezer
- Freezer
- Ice Maker
- Dishwasher
- Stainless Steel Appliances
- Disposal
Flooring
- Wood
- Partially Carpeted
- Tile or Brick
- Ceramic Tile
- Luxury Vinyl Plank Tile
Bedrooms and Bathrooms
- 4 Bedrooms
- En-Suite Primary Bedroom
- En-Suite Bathroom
- Walk-In Closet
- Bathtub with Shower
Laundry
- Laundry in unit
- Electric Front Loading Dryer
- Front Loading Washer
Finished Basement
- Heated Basement
- Walk-Out Basement
- Interior and Exterior Basement Entry
- Drainage System
- Sump Pump
- Rough-In Basement Bathroom
Home Security
- Home Security System
- Exterior Cameras
- Motion Detectors
- Storm Windows
- Storm Doors
- Carbon Monoxide Detectors
- Flood Lights
Eco-Friendly Details
- Energy-Efficient Windows
Outdoor Features
- Deck
- Patio
- Exterior Lighting
- Storage Shed
- Rain Gutters
Utilities
- Forced Air Heating and Cooling System
- Vented Exhaust Fan
- 200+ Amp Service
- High-Efficiency Water Heater
- Natural Gas Water Heater
- Municipal Trash
Listing and Financial Details
- Tax Lot 24
- Assessor Parcel Number 17202243616
Community Details
Overview
- No Home Owners Association
- Dresden Green Subdivision
Security
- 24-Hour Security
Map
Home Values in the Area
Average Home Value in this Area
Property History
| Date | Event | Price | Change | Sq Ft Price |
|---|---|---|---|---|
| 02/10/2025 02/10/25 | Sold | $555,000 | +1.8% | $196 / Sq Ft |
| 12/31/2024 12/31/24 | Pending | -- | -- | -- |
| 12/26/2024 12/26/24 | For Sale | $545,000 | -- | $193 / Sq Ft |
Tax History
| Year | Tax Paid | Tax Assessment Tax Assessment Total Assessment is a certain percentage of the fair market value that is determined by local assessors to be the total taxable value of land and additions on the property. | Land | Improvement |
|---|---|---|---|---|
| 2024 | $6,592 | $416,767 | $0 | $0 |
| 2023 | $4,456 | $400,700 | $80,500 | $320,200 |
| 2022 | $4,352 | $391,333 | $0 | $0 |
| 2021 | $3,701 | $381,967 | $0 | $0 |
| 2020 | $3,648 | $372,600 | $70,200 | $302,400 |
| 2019 | $4,995 | $348,833 | $0 | $0 |
| 2018 | $5,228 | $325,067 | $0 | $0 |
| 2017 | $5,458 | $301,300 | $0 | $0 |
| 2016 | -- | $270,033 | $0 | $0 |
| 2015 | $4,356 | $238,767 | $0 | $0 |
| 2014 | $4,356 | $207,500 | $0 | $0 |
Mortgage History
| Date | Status | Loan Amount | Loan Type |
|---|---|---|---|
| Open | $475,000 | New Conventional | |
| Closed | $475,000 | New Conventional | |
| Previous Owner | $229,650 | New Conventional | |
| Previous Owner | $243,900 | New Conventional | |
| Previous Owner | $313,000 | Stand Alone Second | |
| Previous Owner | $232,000 | Adjustable Rate Mortgage/ARM | |
| Previous Owner | $0 | Unknown | |
| Previous Owner | $166,400 | No Value Available |
Deed History
| Date | Type | Sale Price | Title Company |
|---|---|---|---|
| Deed | $555,000 | Counsel Title | |
| Deed | $555,000 | Counsel Title | |
| Deed | $290,000 | -- | |
| Deed | $161,600 | -- | |
| Deed | $110,600 | -- |
Similar Homes in the area
Source: Bright MLS
MLS Number: MDPG2135746
APN: 20-2243616
- 6514 Greenfield Ct
- 6330 Naval Ave
- 8411 Cathedral Ave
- 6510 Lake Park Dr Unit 204
- 6500 Lake Park Dr Unit 101
- 6207 86th Ave
- 6453 Fairborn Terrace
- 6741 Village Park Dr
- 8300 Cathedral Ave
- 6600 Lake Park Dr Unit 2E
- 7922 Greenbury Dr
- 6710 Lake Park Dr Unit 3A
- 7518 Wilhelm Dr
- 6123 Naval Ave
- 5930 89th Ave
- 7503 Newburg Dr
- 8604 Chervil Rd
- 6960 Hanover Pkwy Unit 200
- 7535 Newberry Ln
- 8517 Oglethorpe St






