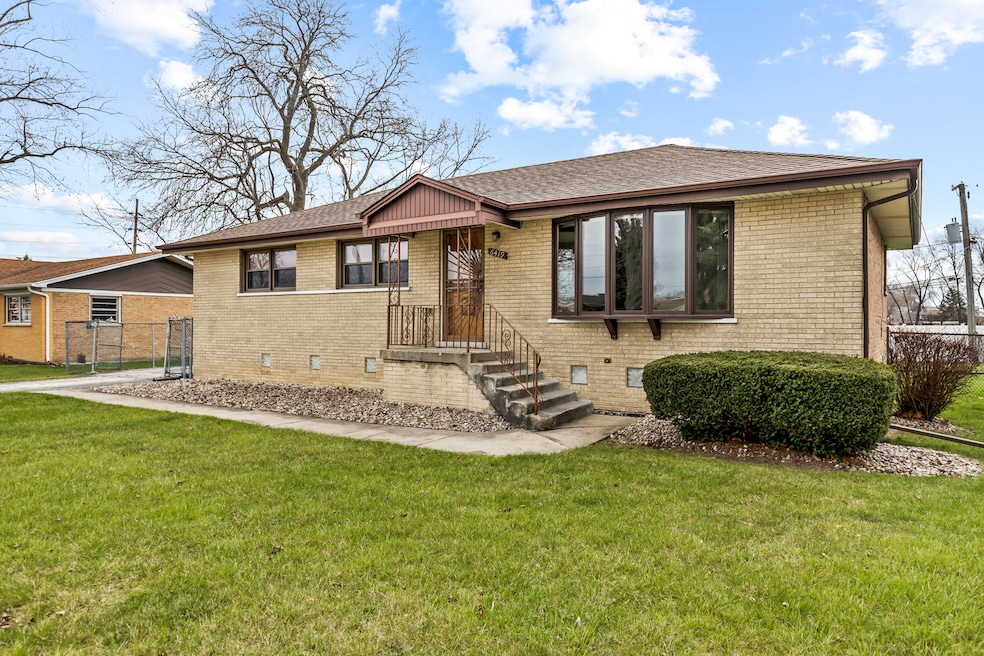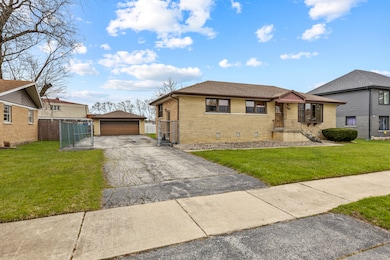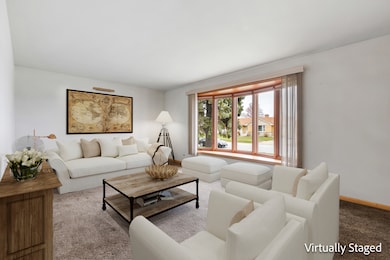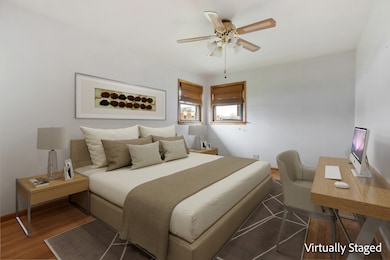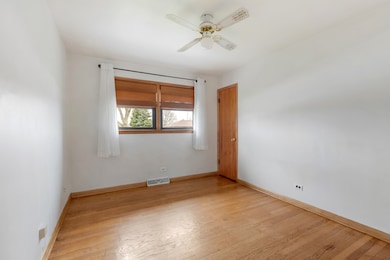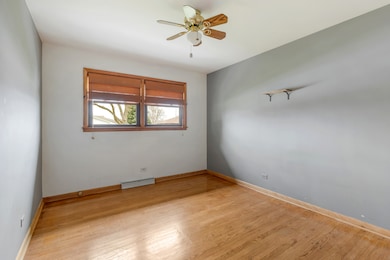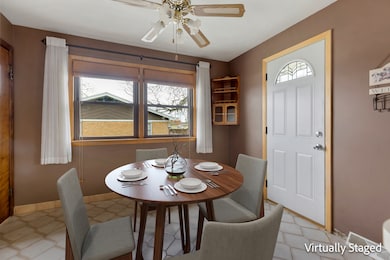
6419 W 88th St Oak Lawn, IL 60453
Estimated payment $2,081/month
Highlights
- Popular Property
- Ranch Style House
- Home Office
- Property is near a park
- Wood Flooring
- Shades
About This Home
WELCOME TO THIS SPACIOUS BRICK RANCH WITH GREAT BONES. THIS HOME HAS BEEN LOVINGLY CARED FOR BY THE ORIGINAL OWNERS. THE LARGE LIVING ROOM BOASTS OF A BEAUTIFUL BAY WINDOW. 3 SPACIOUS BEDROOMS WITH THE MASTER HAVING A HALF BATH. THERE IS A LAUNDRY SHOOT AND AMPLE CLOSET SPACE. THE BASEMENT PROVIDES EVEN MORE LIVING SPACE; A LARGE LIVING ROOM AND AN OFFICE/4TH BEDROOM. THE INCREDIBLE LARGE FENCED YARD OFFERS PLENTY OF OPPORTUNITY FOR ENDLESS POSSIBILITIES FOR OUTDOOR LIVING. EXCELLENT LOCATION JUST STEPS AWAY FROM A PARK, SKATE PARK, AND LOTS OF SHOPPING. MAKE THIS YOUR HOME SWEET HOME YOURS TODAY.
Home Details
Home Type
- Single Family
Est. Annual Taxes
- $2,774
Year Built
- Built in 1960
Lot Details
- 10,019 Sq Ft Lot
- Lot Dimensions are 80x125
- Paved or Partially Paved Lot
Parking
- 2 Car Garage
- Driveway
Home Design
- Ranch Style House
- Brick Exterior Construction
- Asphalt Roof
- Concrete Perimeter Foundation
Interior Spaces
- 1,181 Sq Ft Home
- Paneling
- Shades
- Bay Window
- Family Room
- Living Room
- Dining Room
- Home Office
- Basement Fills Entire Space Under The House
- Storm Doors
Flooring
- Wood
- Carpet
- Ceramic Tile
Bedrooms and Bathrooms
- 3 Bedrooms
- 3 Potential Bedrooms
Laundry
- Laundry Room
- Laundry Chute
- Gas Dryer Hookup
Location
- Property is near a park
Utilities
- Central Air
- Heating System Uses Natural Gas
- Lake Michigan Water
Listing and Financial Details
- Senior Freeze Tax Exemptions
Map
Home Values in the Area
Average Home Value in this Area
Tax History
| Year | Tax Paid | Tax Assessment Tax Assessment Total Assessment is a certain percentage of the fair market value that is determined by local assessors to be the total taxable value of land and additions on the property. | Land | Improvement |
|---|---|---|---|---|
| 2024 | $3,458 | $26,000 | $5,750 | $20,250 |
| 2023 | $3,458 | $26,000 | $5,750 | $20,250 |
| 2022 | $3,458 | $18,926 | $5,000 | $13,926 |
| 2021 | $3,263 | $18,926 | $5,000 | $13,926 |
| 2020 | $2,978 | $18,926 | $5,000 | $13,926 |
| 2019 | $2,992 | $16,074 | $4,500 | $11,574 |
| 2018 | $2,863 | $16,074 | $4,500 | $11,574 |
| 2017 | $3,155 | $16,074 | $4,500 | $11,574 |
| 2016 | $3,676 | $13,446 | $3,750 | $9,696 |
| 2015 | $3,606 | $13,446 | $3,750 | $9,696 |
| 2014 | $4,087 | $14,946 | $3,750 | $11,196 |
| 2013 | $4,383 | $17,202 | $3,750 | $13,452 |
Property History
| Date | Event | Price | Change | Sq Ft Price |
|---|---|---|---|---|
| 04/21/2025 04/21/25 | For Sale | $331,500 | -- | $281 / Sq Ft |
Deed History
| Date | Type | Sale Price | Title Company |
|---|---|---|---|
| Quit Claim Deed | -- | None Listed On Document |
Mortgage History
| Date | Status | Loan Amount | Loan Type |
|---|---|---|---|
| Previous Owner | $194,900 | Unknown | |
| Previous Owner | $191,000 | Unknown | |
| Previous Owner | $30,000 | Credit Line Revolving | |
| Previous Owner | $146,250 | Unknown |
Similar Homes in the area
Source: Midwest Real Estate Data (MRED)
MLS Number: 12336517
APN: 24-06-204-016-0000
- 8758 Nashville Ave
- 8700 Ridgeland Ave
- 8834 Mobile Ave Unit 103
- 6611 W 87th Place
- 9010 Crescent Ct
- 8601 Natchez Ave
- 6211 W 87th St
- 8546 Nashville Ave
- 6404 W 85th Place
- 8610 Normandy Ave
- 8739 Meade Ave
- 6417 W 84th Place
- 8836 Mcvicker Ave
- 8424 Natchez Ave
- 8629 Meade Ave
- 8408 Mulligan Ave
- 8524 Meade Ave
- 6705 W 91st Place
- 6424 W 93rd St
- 6919 W 88th Place
