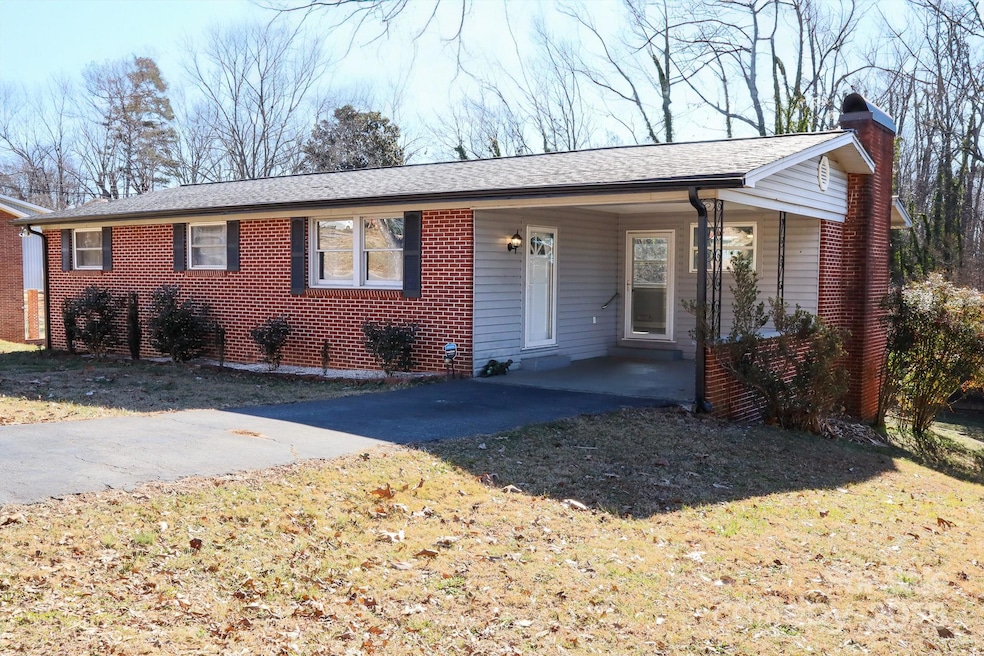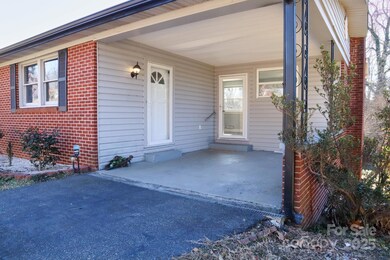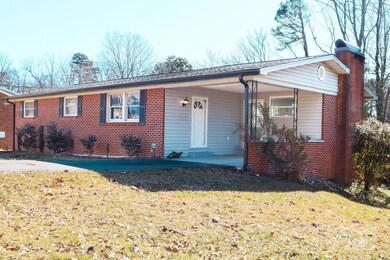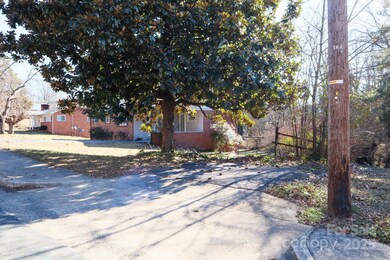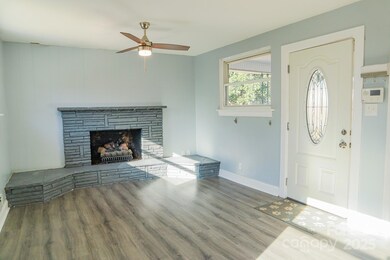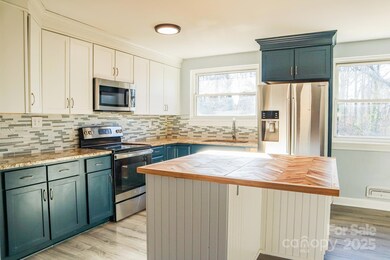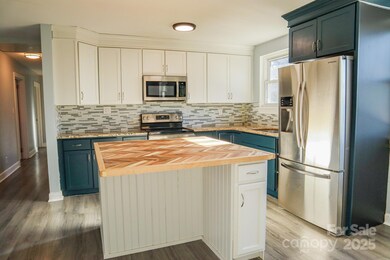
642 7th Ave SE Hickory, NC 28602
Kenworth NeighborhoodHighlights
- Fireplace
- Laundry Room
- Kitchen Island
- Rear Porch
- Shed
- 2-minute walk to Zahra Baker All Children Playground
About This Home
As of February 2025This charming 3-bedroom, 2-bathroom home in Hickory is ready for you to move in and start living your best life! Picture yourself relaxing by the cozy fireplace on chilly evenings or whipping up culinary delights in the updated kitchen with sleek granite countertops. Rest easy knowing this home has been completely updated! In 2021, the kitchen was remodeled with new cabinets, countertops, and appliances, a new furnace and HVAC system were installed.
Enjoy the convenience of being within walking distance to Hickory Kiwanis Park with its playgrounds and picnic areas and treat yourself to delicious meals at nearby restaurants like Hatch Sandwich Bar or Olde Hickory Tap Room. Explore the unique shops and boutiques in Downtown Hickory.
Commuters will appreciate the easy access to I-40 and the Hwy 70/Hwy 321 interchange, making your daily drive a breeze.
You have the freedom to truly make this house your own. Don't miss out on this gem - schedule you’re showing today!
Last Agent to Sell the Property
NextHome Blue Skies Brokerage Email: alicefaye@nhblueskies.com License #328375

Home Details
Home Type
- Single Family
Est. Annual Taxes
- $1,881
Year Built
- Built in 1960
Lot Details
- Cleared Lot
- Property is zoned R-4
Parking
- Attached Carport
Home Design
- Composition Roof
- Four Sided Brick Exterior Elevation
Interior Spaces
- 1-Story Property
- Ceiling Fan
- Fireplace
- Insulated Windows
- Laundry Room
- Unfinished Basement
Kitchen
- Electric Range
- Microwave
- Kitchen Island
Bedrooms and Bathrooms
- 3 Main Level Bedrooms
- 2 Full Bathrooms
Outdoor Features
- Shed
- Rear Porch
Schools
- Longview/Southwest Elementary School
- Northview Middle School
- Hickory High School
Utilities
- Central Air
- Heat Pump System
Listing and Financial Details
- Assessor Parcel Number 3702129575900000
Map
Home Values in the Area
Average Home Value in this Area
Property History
| Date | Event | Price | Change | Sq Ft Price |
|---|---|---|---|---|
| 02/21/2025 02/21/25 | Sold | $255,000 | -0.4% | $185 / Sq Ft |
| 01/23/2025 01/23/25 | For Sale | $255,900 | +89.6% | $186 / Sq Ft |
| 07/08/2021 07/08/21 | Sold | $135,000 | +3.9% | $99 / Sq Ft |
| 05/02/2021 05/02/21 | Pending | -- | -- | -- |
| 05/01/2021 05/01/21 | For Sale | $129,995 | +54.8% | $96 / Sq Ft |
| 01/18/2013 01/18/13 | Sold | $84,000 | -15.9% | $62 / Sq Ft |
| 12/27/2012 12/27/12 | Pending | -- | -- | -- |
| 04/27/2012 04/27/12 | For Sale | $99,900 | -- | $73 / Sq Ft |
Tax History
| Year | Tax Paid | Tax Assessment Tax Assessment Total Assessment is a certain percentage of the fair market value that is determined by local assessors to be the total taxable value of land and additions on the property. | Land | Improvement |
|---|---|---|---|---|
| 2024 | $1,881 | $220,400 | $10,900 | $209,500 |
| 2023 | $1,881 | $119,300 | $10,900 | $108,400 |
| 2022 | $1,435 | $119,300 | $10,900 | $108,400 |
| 2021 | $1,271 | $105,700 | $10,900 | $94,800 |
| 2020 | $1,229 | $105,700 | $0 | $0 |
| 2019 | $1,229 | $105,700 | $0 | $0 |
| 2018 | $1,017 | $89,100 | $10,900 | $78,200 |
| 2017 | $1,017 | $0 | $0 | $0 |
| 2016 | $1,017 | $0 | $0 | $0 |
| 2015 | $1,011 | $89,070 | $10,900 | $78,170 |
| 2014 | $1,011 | $98,200 | $12,600 | $85,600 |
Mortgage History
| Date | Status | Loan Amount | Loan Type |
|---|---|---|---|
| Open | $8,925 | New Conventional | |
| Closed | $8,925 | New Conventional | |
| Open | $250,381 | FHA | |
| Closed | $250,381 | FHA | |
| Previous Owner | $172,000 | New Conventional | |
| Previous Owner | $108,000 | Adjustable Rate Mortgage/ARM | |
| Previous Owner | $100,000 | Purchase Money Mortgage | |
| Previous Owner | $3,841 | Future Advance Clause Open End Mortgage | |
| Previous Owner | $84,000 | New Conventional | |
| Previous Owner | $87,000 | Credit Line Revolving |
Deed History
| Date | Type | Sale Price | Title Company |
|---|---|---|---|
| Warranty Deed | $255,000 | None Listed On Document | |
| Warranty Deed | $255,000 | None Listed On Document | |
| Warranty Deed | $215,000 | Carpenter Alan G | |
| Warranty Deed | $135,000 | None Available | |
| Warranty Deed | $100,000 | None Available | |
| Warranty Deed | $84,000 | None Available | |
| Interfamily Deed Transfer | -- | None Available | |
| Deed | -- | -- | |
| Deed | -- | -- |
Similar Homes in the area
Source: Canopy MLS (Canopy Realtor® Association)
MLS Number: 4214980
APN: 3702129575900000
- 514 3rd Avenue Dr SE
- 941 11th Avenue Blvd SE
- 662 10th Avenue Dr SE
- 311 3rd Avenue Dr SE
- 422 3rd Ave SE
- 921 12th St SE
- 158 Lenoir Rhyne Blvd SE
- 218 5th St SE
- 261 8th Avenue Dr SE
- 000 2nd Street Place SE
- 257 3rd Ave SE
- 140 3rd Ave SE
- 49 8th St SE
- 945 3rd Street Place SW
- 932 3rd Street Place SW
- 948 3rd Street Ct SW
- 0 13th St SE Unit 60A CAR4196740
- 0 13th St SE Unit 71B & 71A
- 58 Acres 6th St SE
- 0 Main Ave NE Unit 8-12 CAR4080460
